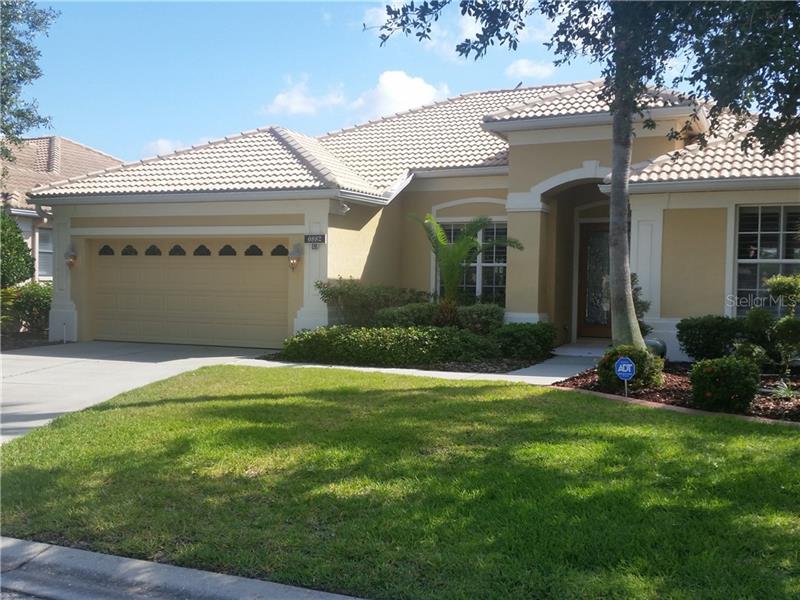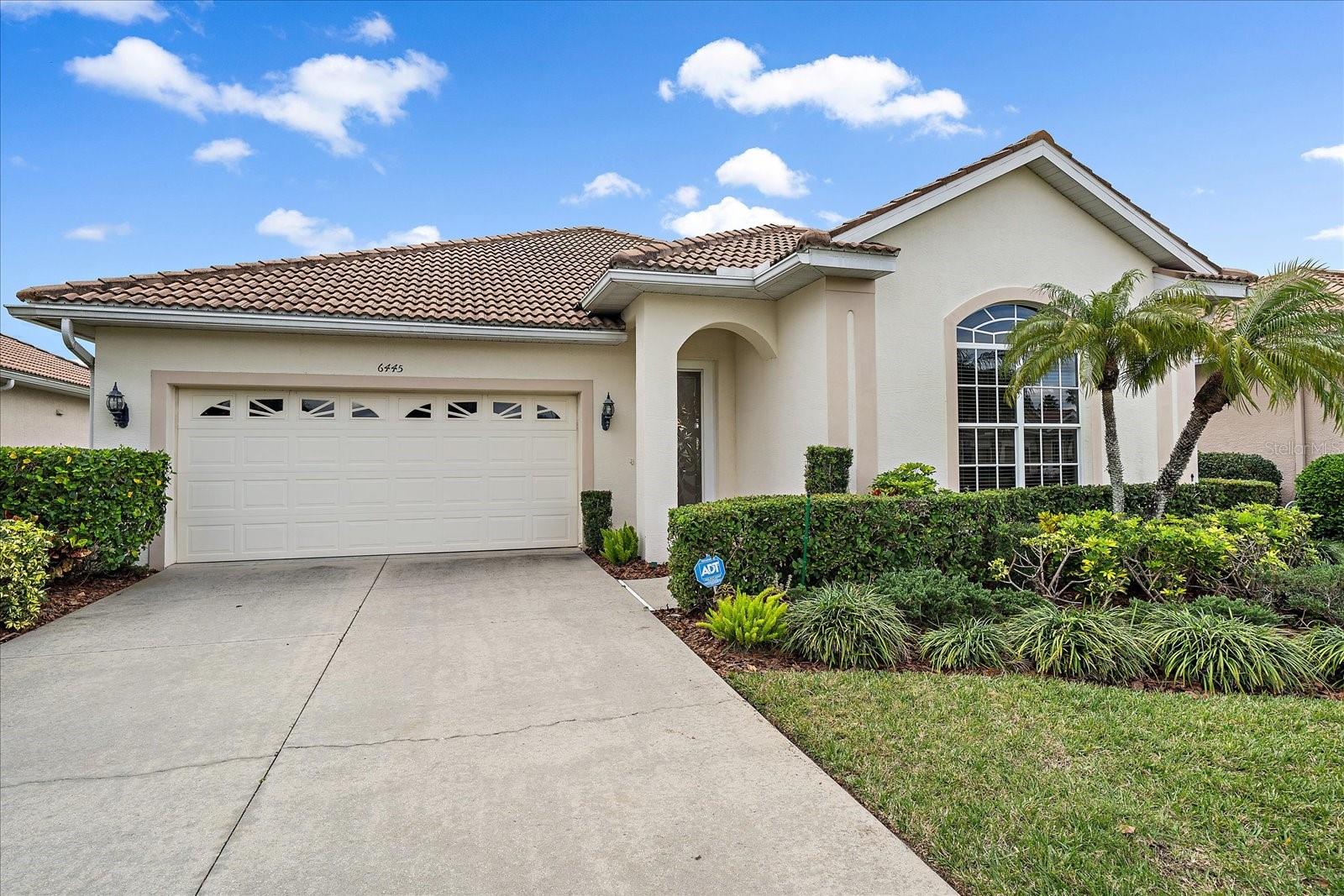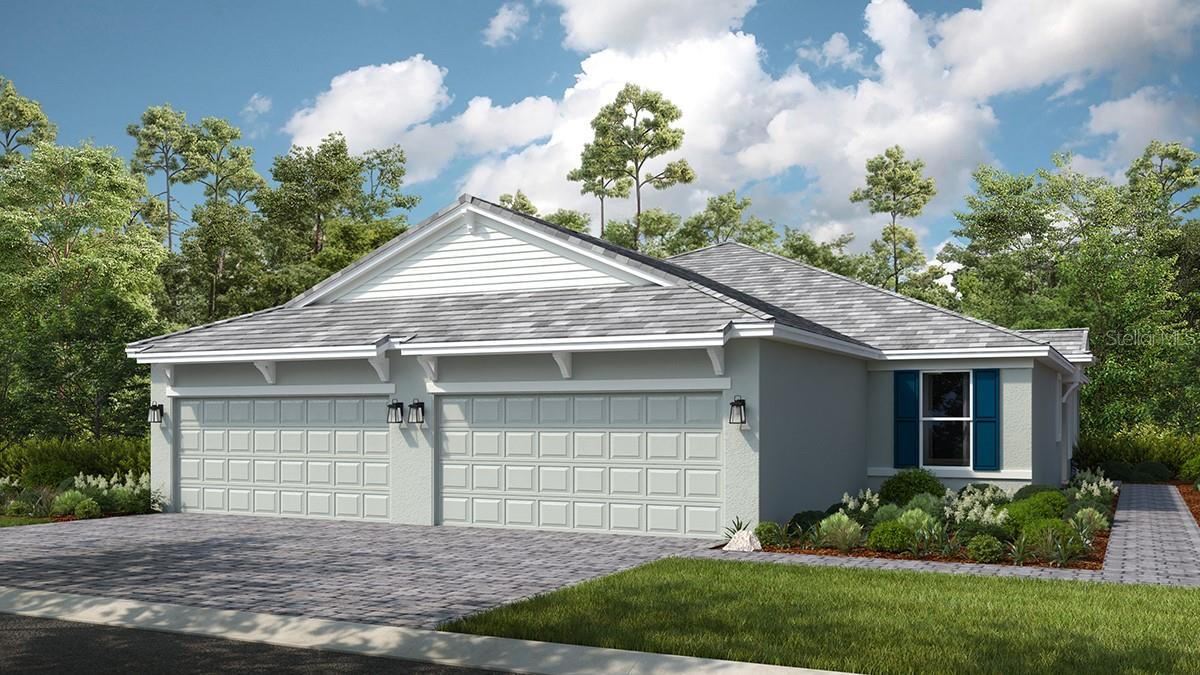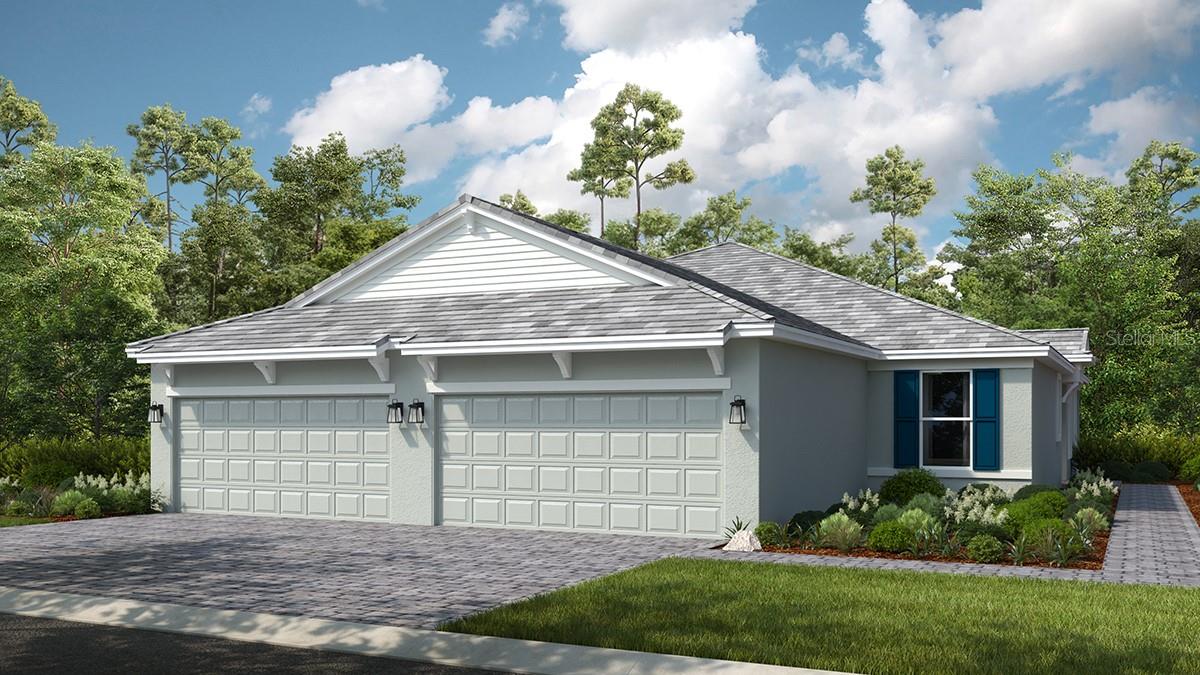6882 Tailfeather Way, Bradenton, Florida
List Price: $469,900
MLS Number:
A4466910
- Status: Sold
- Sold Date: Sep 29, 2020
- DOM: 100 days
- Square Feet: 2351
- Bedrooms: 4
- Baths: 3
- Garage: 2
- City: BRADENTON
- Zip Code: 34203
- Year Built: 2002
- HOA Fee: $874
- Payments Due: Annually
Misc Info
Subdivision: Tailfeather Way At Tara
Annual Taxes: $4,881
Annual CDD Fee: $1,614
HOA Fee: $874
HOA Payments Due: Annually
Lot Size: 0 to less than 1/4
Request the MLS data sheet for this property
Sold Information
CDD: $449,000
Sold Price per Sqft: $ 190.98 / sqft
Home Features
Appliances: Cooktop, Dishwasher, Disposal, Dryer, Gas Water Heater, Ice Maker, Water Softener
Flooring: Carpet, Ceramic Tile
Air Conditioning: Central Air
Exterior: Irrigation System, Lighting, Sliding Doors
Garage Features: Driveway, Garage Door Opener, Ground Level, Parking Pad
Room Dimensions
Schools
- Elementary: Tara Elementary
- High: Braden River High
- Map
- Street View




















































