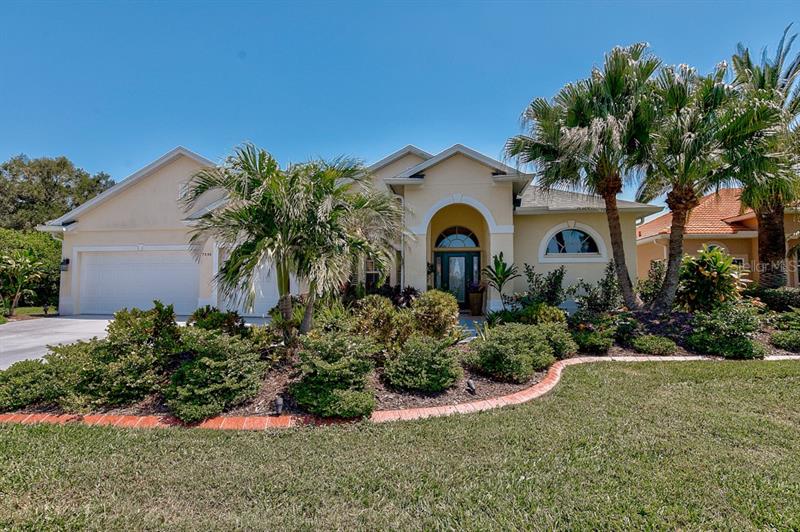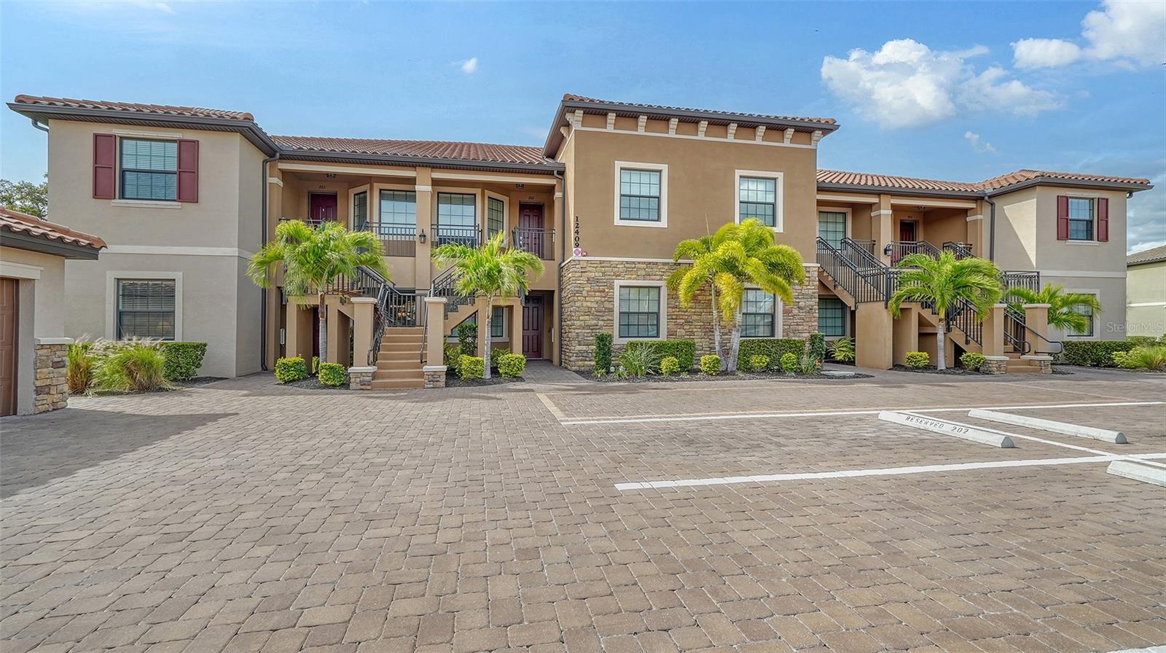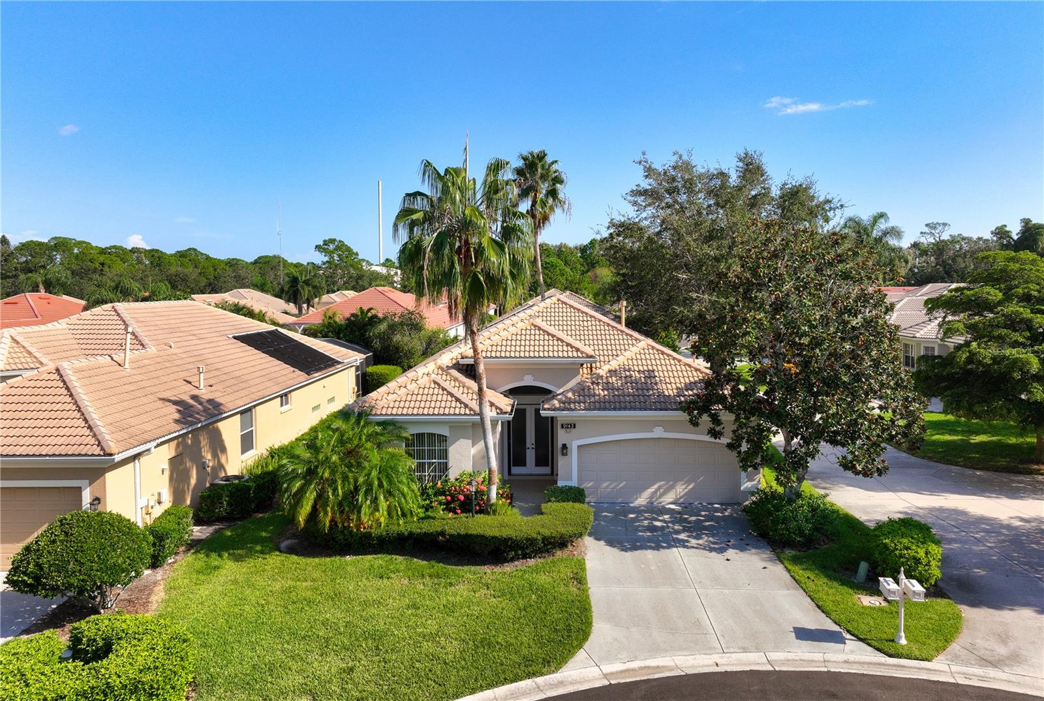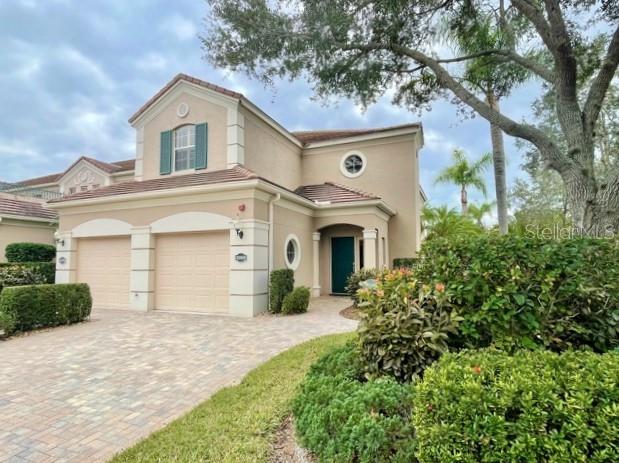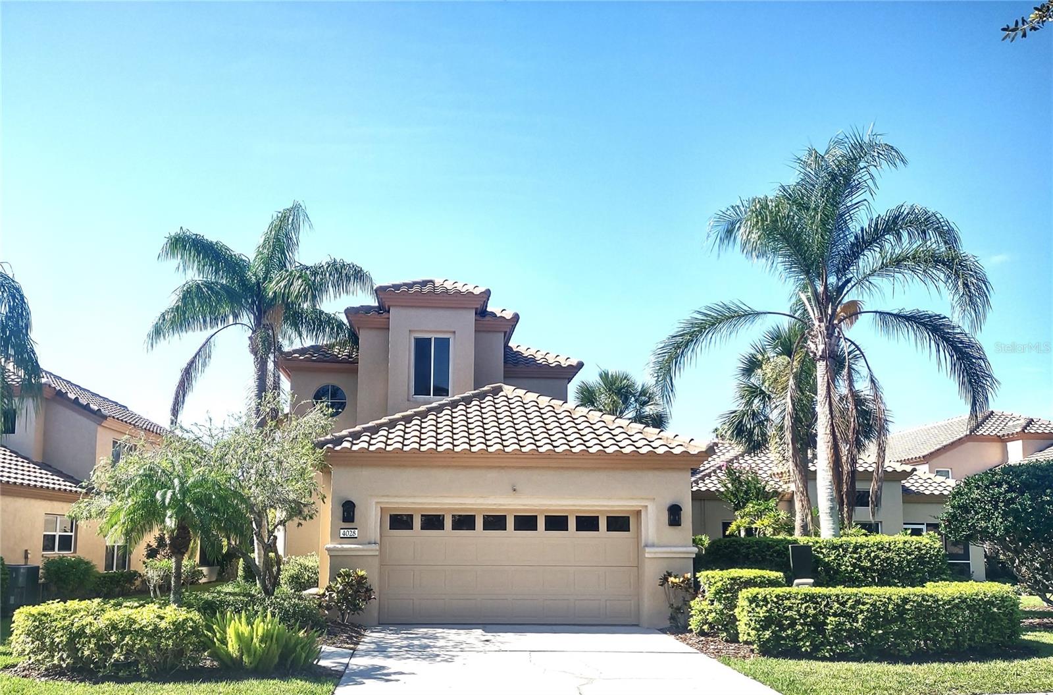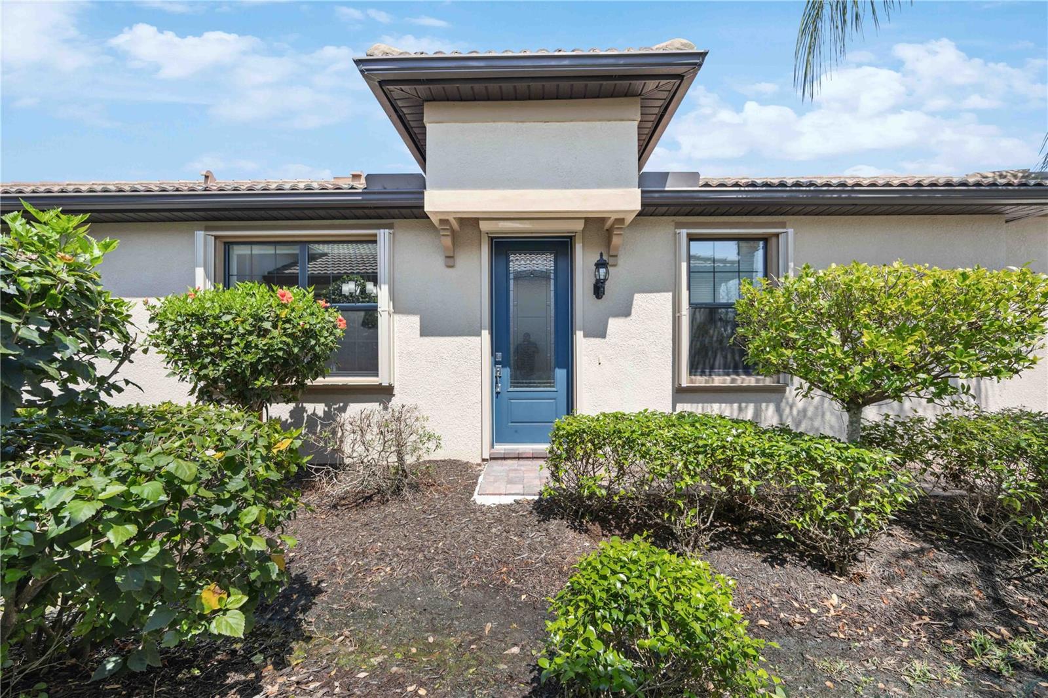7596 Ridge Rd, Sarasota, Florida
List Price: $519,900
MLS Number:
A4466925
- Status: Sold
- Sold Date: Aug 12, 2020
- DOM: 37 days
- Square Feet: 2400
- Bedrooms: 4
- Baths: 3
- Garage: 3
- City: SARASOTA
- Zip Code: 34238
- Year Built: 1998
- HOA Fee: $315
- Payments Due: Quarterly
Misc Info
Subdivision: Stonebridge
Annual Taxes: $447
HOA Fee: $315
HOA Payments Due: Quarterly
Water View: Pond
Lot Size: 1/4 Acre to 21779 Sq. Ft.
Request the MLS data sheet for this property
Sold Information
CDD: $511,400
Sold Price per Sqft: $ 213.08 / sqft
Home Features
Appliances: Dishwasher, Dryer, Electric Water Heater, Range, Refrigerator, Washer
Flooring: Ceramic Tile, Laminate
Air Conditioning: Central Air
Exterior: Irrigation System, Rain Gutters
Room Dimensions
Schools
- Elementary: Ashton Elementary
- High: Riverview High
- Map
- Street View
