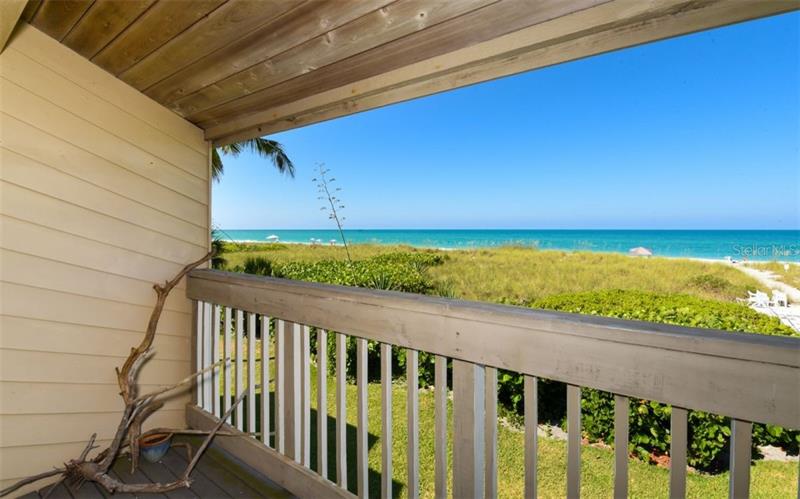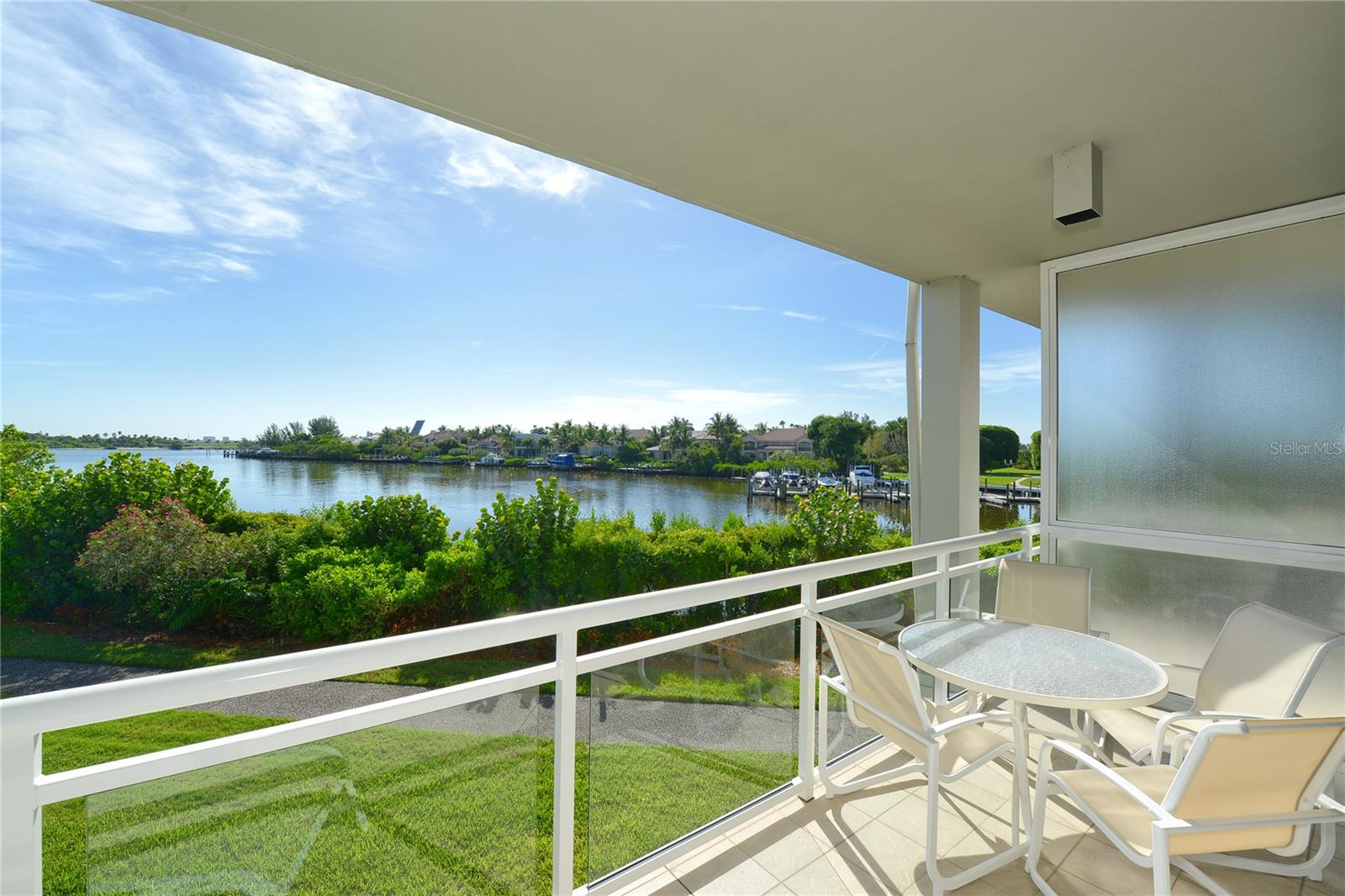5275 Gulf Of Mexico Dr #204, Longboat Key, Florida
List Price: $650,000
MLS Number:
A4467130
- Status: Sold
- Sold Date: Aug 07, 2020
- DOM: 41 days
- Square Feet: 1460
- Bedrooms: 3
- Baths: 3
- City: LONGBOAT KEY
- Zip Code: 34228
- Year Built: 1974
Misc Info
Subdivision: Banyan Bay Club Condo The
Annual Taxes: $8,255
Water Front: Gulf/Ocean
Water View: Gulf/Ocean - Full
Water Access: Bay/Harbor, Beach - Access Deeded, Beach - Private, Beach - Public, Gulf/Ocean, Gulf/Ocean to Bay
Water Extras: Fishing Pier
Lot Size: Non-Applicable
Request the MLS data sheet for this property
Sold Information
CDD: $635,000
Sold Price per Sqft: $ 434.93 / sqft
Home Features
Appliances: Dishwasher, Dryer, Electric Water Heater, Microwave, Range, Refrigerator, Washer
Flooring: Carpet, Tile
Air Conditioning: Central Air, Wall/Window Unit(s)
Exterior: Balcony, Hurricane Shutters
Garage Features: Assigned, Guest
Room Dimensions
Schools
- Elementary: Anna Maria Elementary
- High: Bayshore High
- Map
- Street View



















































