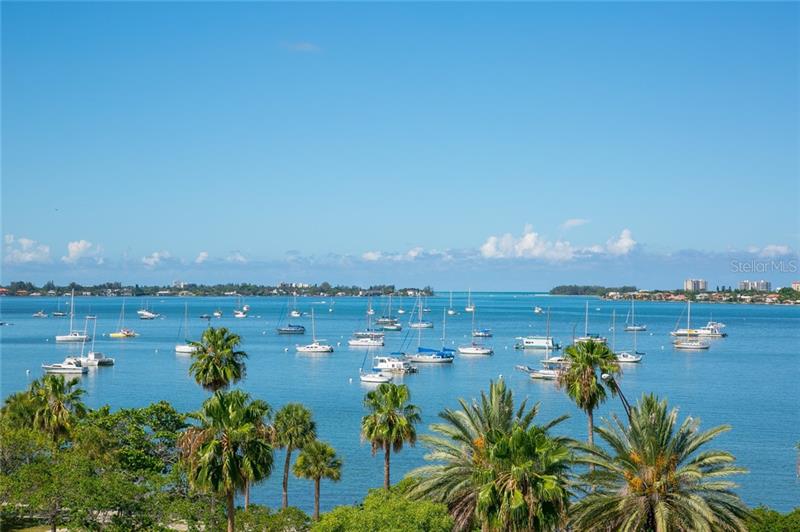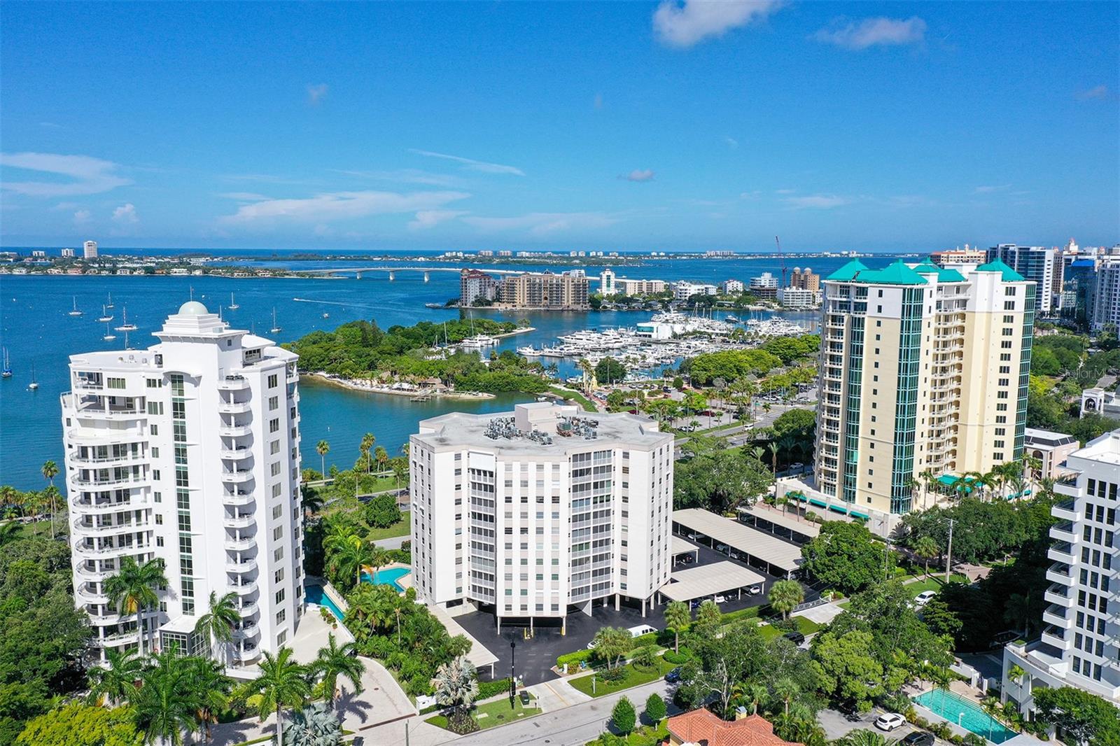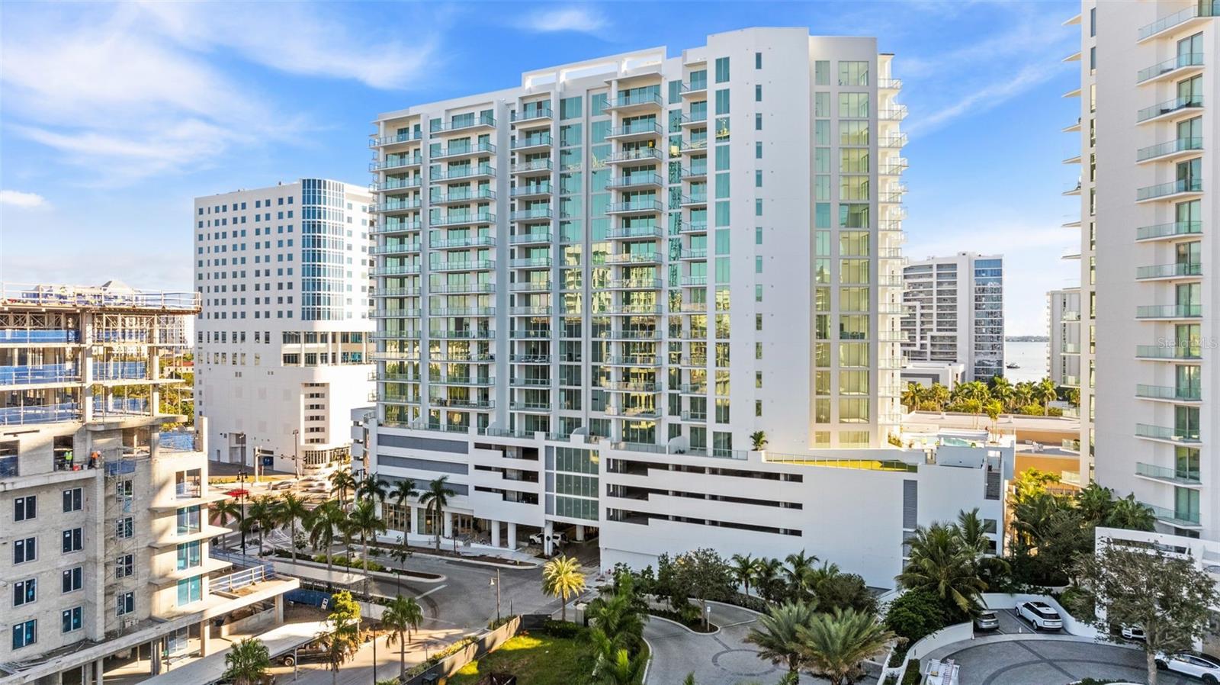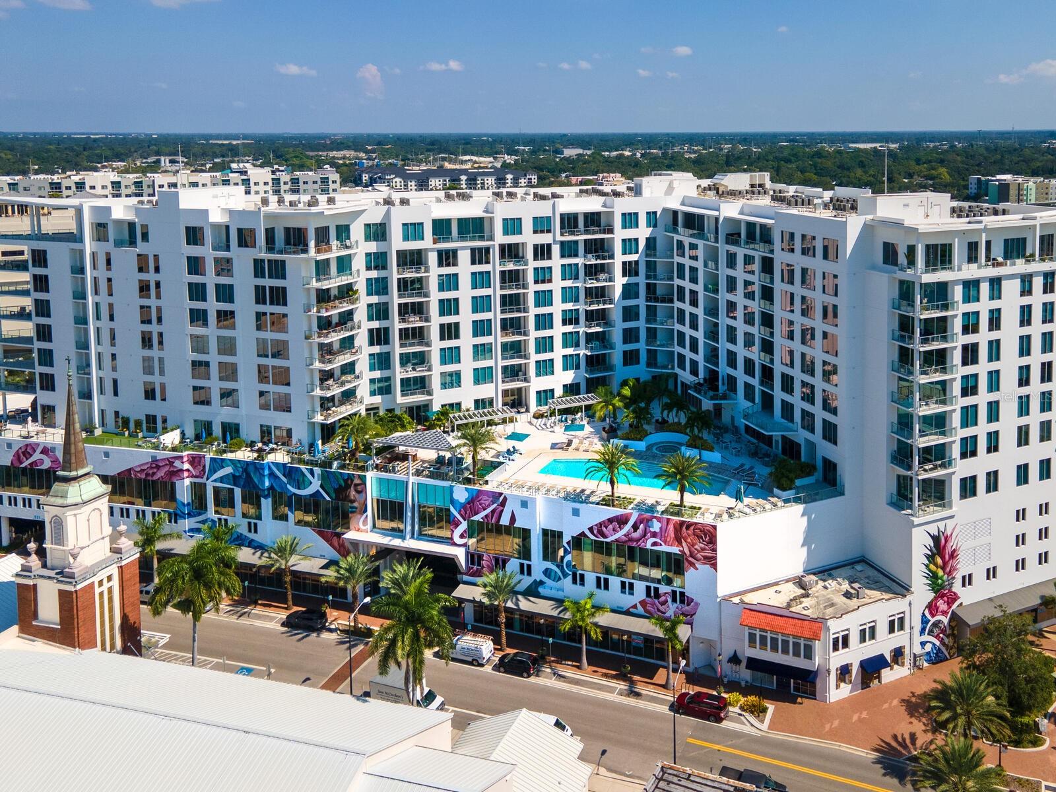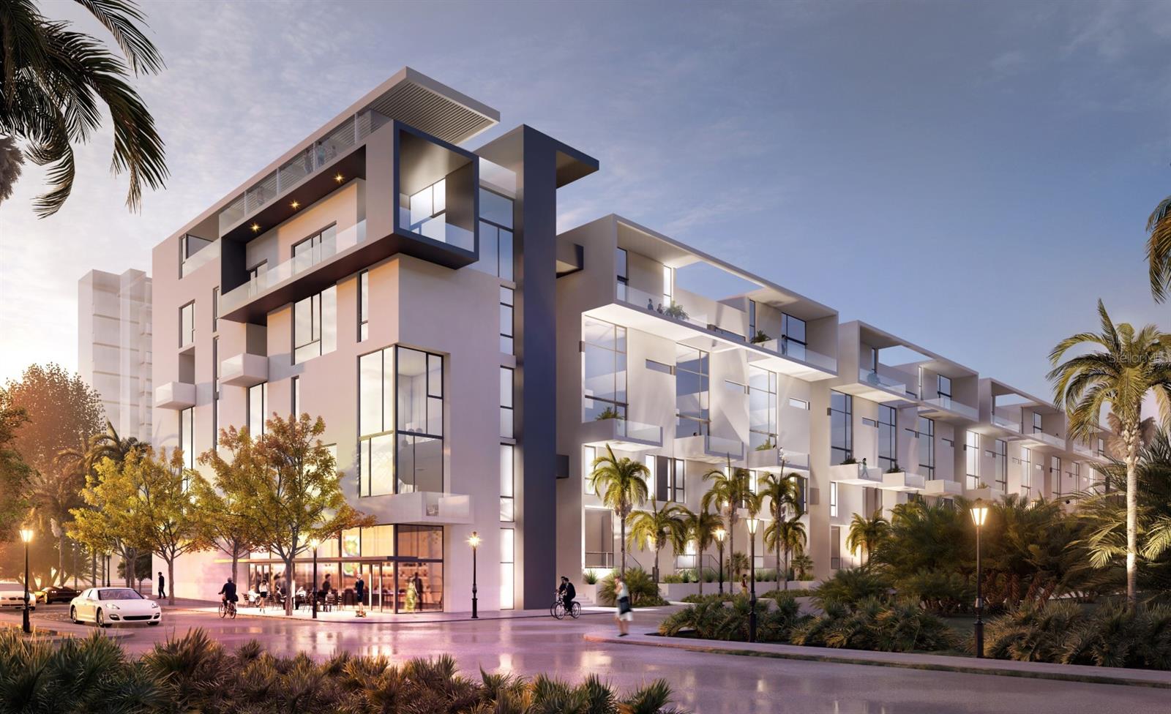500 S Palm Ave #41, Sarasota, Florida
List Price: $1,799,000
MLS Number:
A4467663
- Status: Sold
- Sold Date: Jul 08, 2020
- DOM: 11 days
- Square Feet: 2830
- Bedrooms: 3
- Baths: 3
- Garage: 2
- City: SARASOTA
- Zip Code: 34236
- Year Built: 2000
Misc Info
Subdivision: Tessera
Annual Taxes: $22,231
Water View: Bay/Harbor - Full, Gulf/Ocean - Partial
Request the MLS data sheet for this property
Sold Information
CDD: $1,730,000
Sold Price per Sqft: $ 611.31 / sqft
Home Features
Appliances: Built-In Oven, Cooktop, Dishwasher, Dryer, Microwave, Refrigerator, Washer
Flooring: Carpet, Ceramic Tile
Air Conditioning: Central Air, Zoned
Exterior: Balcony, Lighting, Sliding Doors, Storage
Garage Features: Assigned, Circular Driveway, Covered, Curb Parking, Garage Door Opener, Ground Level, Guest, Off Street, Under Building
Room Dimensions
Schools
- Elementary: Southside Elementary
- High: Booker High
- Map
- Street View
