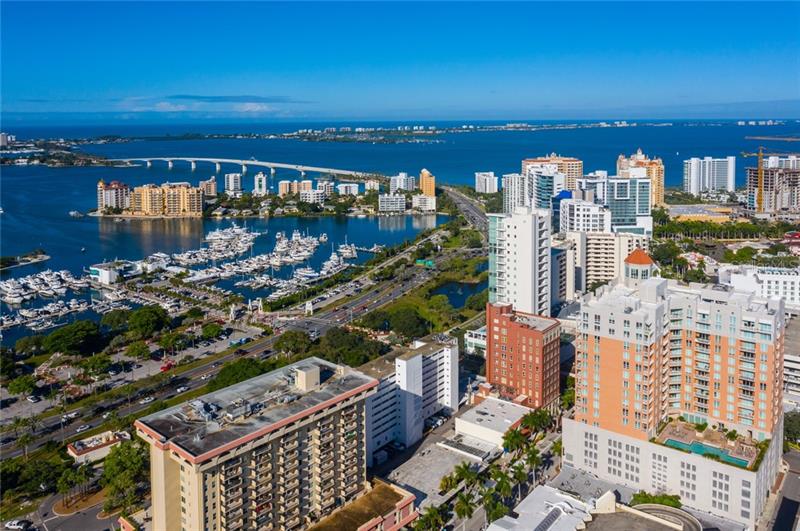1350 Main St #200, Sarasota, Florida
List Price: $430,000
MLS Number:
A4468081
- Status: Sold
- Sold Date: Nov 12, 2020
- DOM: 70 days
- Square Feet: 967
- Bedrooms: 1
- Baths: 1
- Garage: 1
- City: SARASOTA
- Zip Code: 34236
- Year Built: 2007
Misc Info
Subdivision: 1350 Main Residential
Annual Taxes: $5,987
Request the MLS data sheet for this property
Sold Information
CDD: $400,000
Sold Price per Sqft: $ 413.65 / sqft
Home Features
Appliances: Dishwasher, Disposal, Dryer, Microwave, Refrigerator, Washer, Water Filtration System
Flooring: Concrete
Air Conditioning: Central Air
Exterior: Other, Sliding Doors
Garage Features: Assigned, Garage Door Opener, Guest
Room Dimensions
- Map
- Street View
































