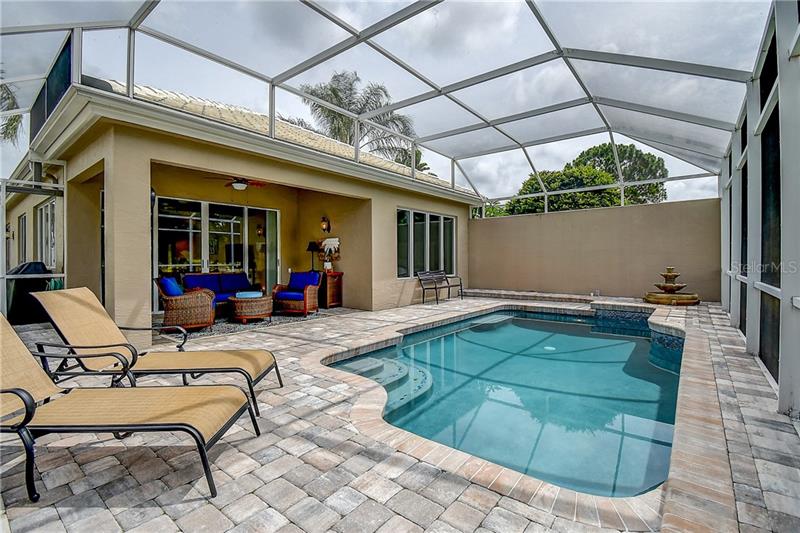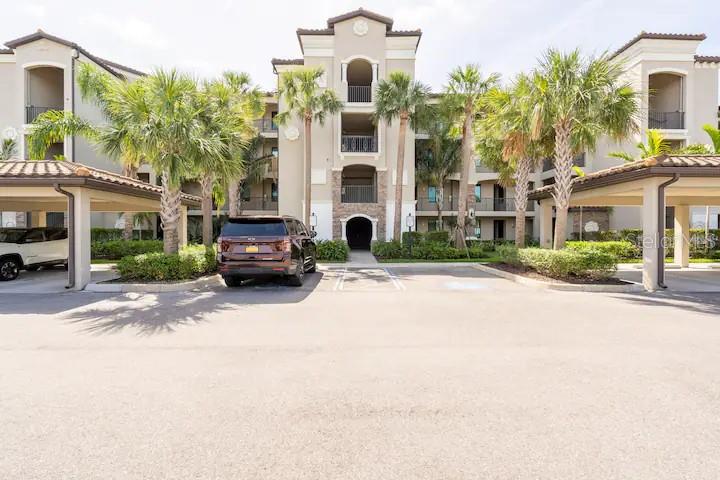8710 53rd Ter E, Bradenton, Florida
List Price: $320,000
MLS Number:
A4468470
- Status: Sold
- Sold Date: Oct 29, 2020
- DOM: 103 days
- Square Feet: 1494
- Bedrooms: 2
- Baths: 2
- Garage: 2
- City: BRADENTON
- Zip Code: 34211
- Year Built: 1993
- HOA Fee: $1,509
- Payments Due: Annually
Misc Info
Subdivision: Rosedale 2
Annual Taxes: $3,879
HOA Fee: $1,509
HOA Payments Due: Annually
Lot Size: 0 to less than 1/4
Request the MLS data sheet for this property
Sold Information
CDD: $318,000
Sold Price per Sqft: $ 212.85 / sqft
Home Features
Appliances: Dishwasher, Disposal, Dryer, Electric Water Heater, Microwave, Range, Refrigerator, Washer
Flooring: Carpet, Ceramic Tile
Air Conditioning: Central Air
Exterior: Sliding Doors
Garage Features: Driveway
Room Dimensions
- Map
- Street View




























