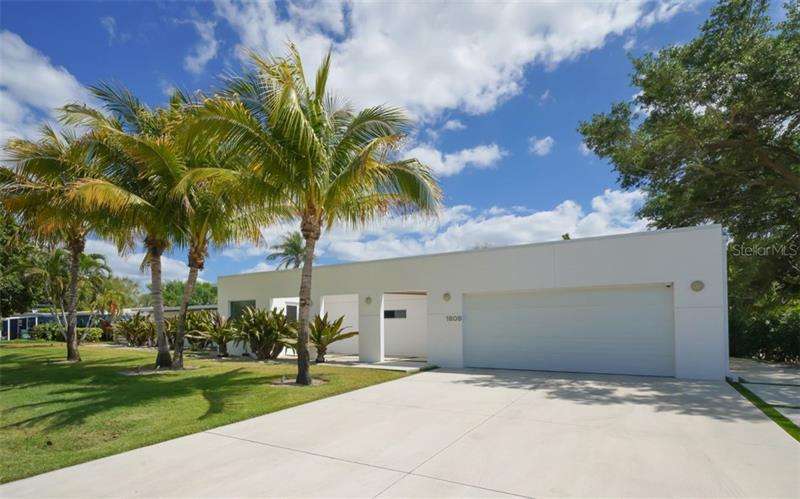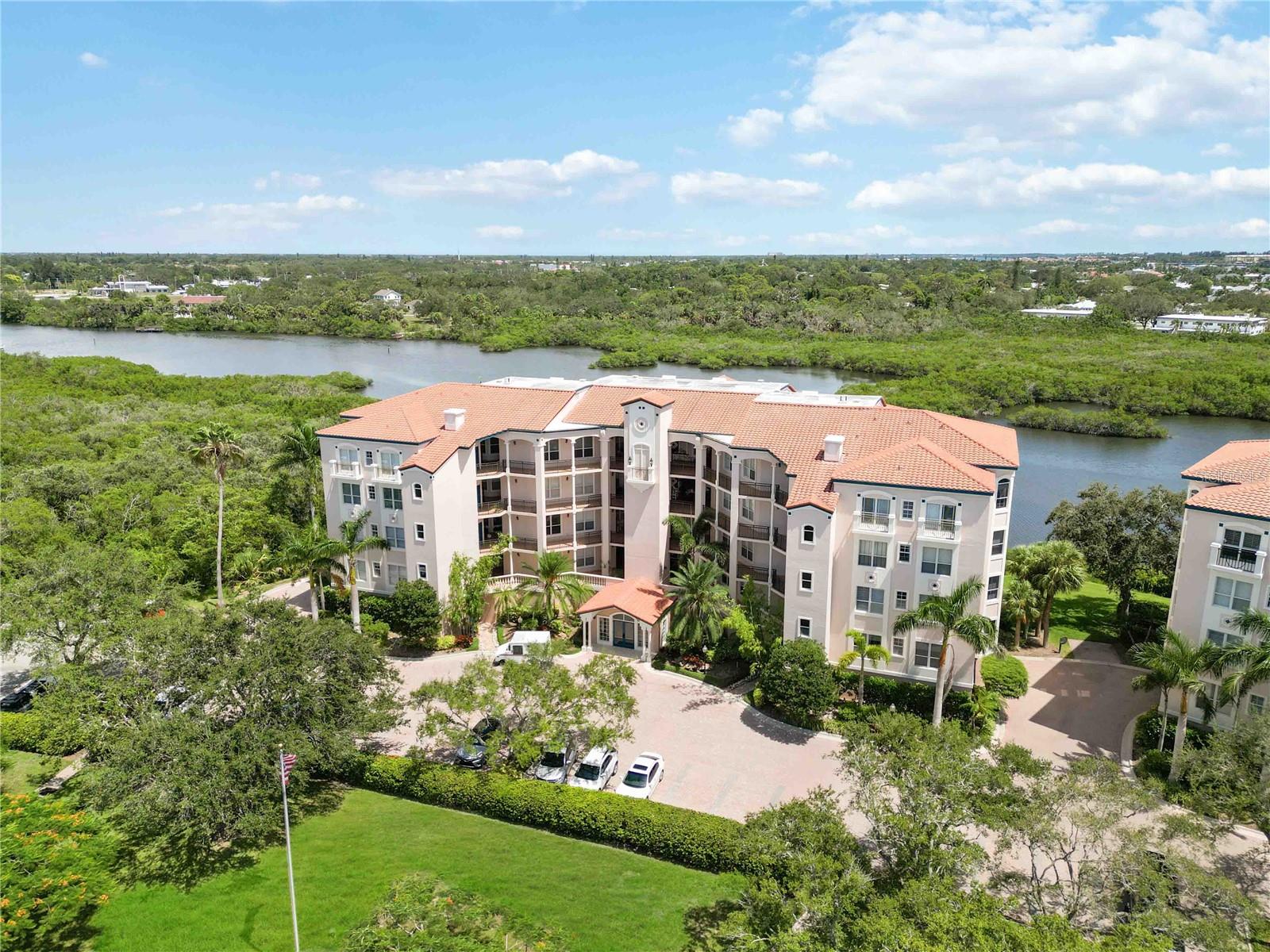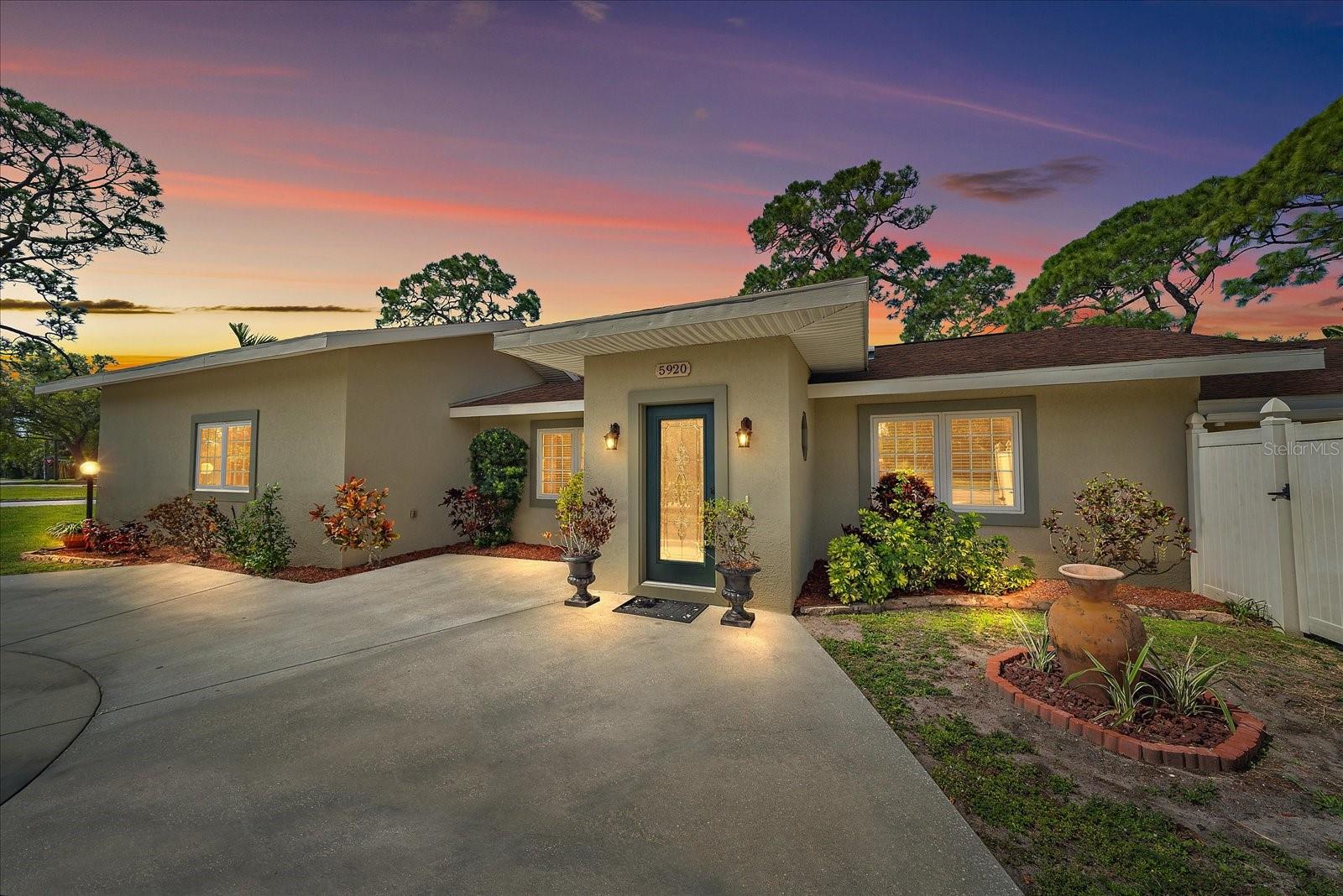1808 Cockleshell Dr, Sarasota, Florida
List Price: $899,000
MLS Number:
A4468623
- Status: Sold
- Sold Date: Sep 14, 2020
- DOM: 1 days
- Square Feet: 3212
- Bedrooms: 3
- Baths: 4
- Garage: 2
- City: SARASOTA
- Zip Code: 34231
- Year Built: 1957
- HOA Fee: $165
- Payments Due: Annually
Misc Info
Subdivision: Coral Cove
Annual Taxes: $8,326
HOA Fee: $165
HOA Payments Due: Annually
Water Access: Bay/Harbor, Intracoastal Waterway
Water Extras: Boat Ramp - Private, Bridges - No Fixed Bridges
Lot Size: 1/4 Acre to 21779 Sq. Ft.
Request the MLS data sheet for this property
Sold Information
CDD: $840,000
Sold Price per Sqft: $ 261.52 / sqft
Home Features
Appliances: Convection Oven, Cooktop, Dishwasher, Disposal, Dryer, Electric Water Heater, Exhaust Fan, Microwave, Range, Range Hood, Refrigerator, Washer, Wine Refrigerator
Flooring: Brick/Stone, Concrete, Engineered Hardwood, Wood
Fireplace: Family Room, Wood Burning
Air Conditioning: Central Air
Exterior: Irrigation System, Sliding Doors
Garage Features: Boat, Garage Door Opener, Guest, Parking Pad
Room Dimensions
Schools
- Elementary: Gulf Gate Elementary
- High: Riverview High
- Map
- Street View


































































