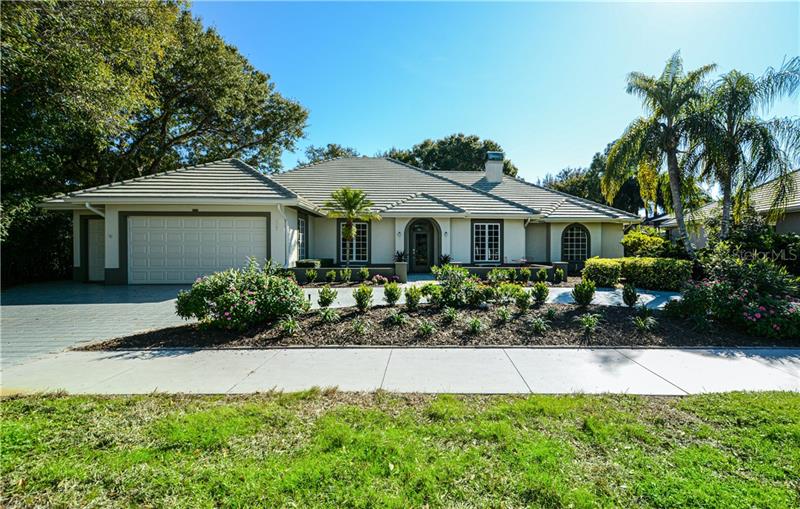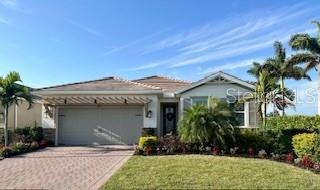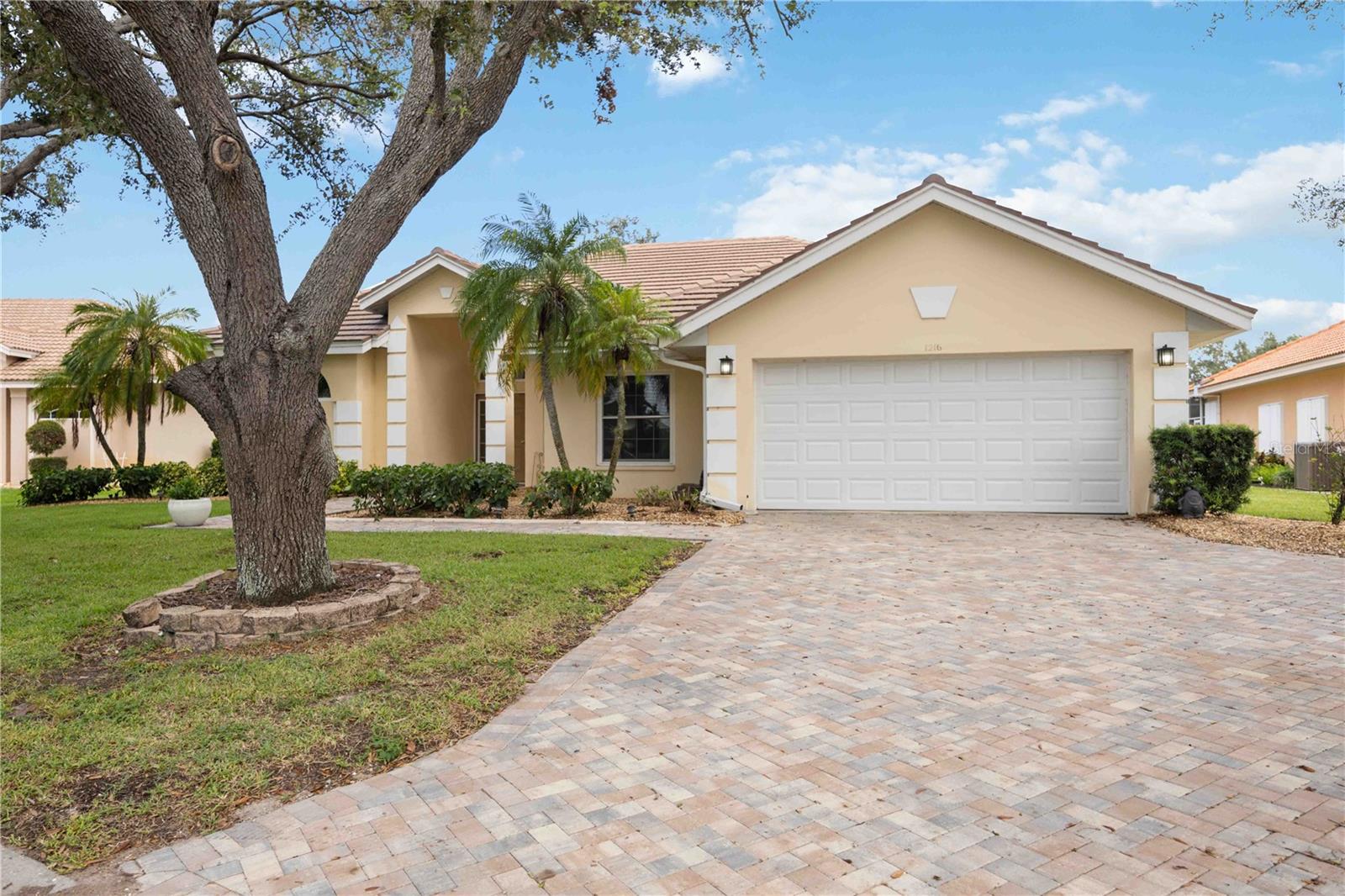407 Huntridge Dr, Venice, Florida
List Price: $585,000
MLS Number:
A4469472
- Status: Sold
- Sold Date: Dec 18, 2020
- DOM: 178 days
- Square Feet: 3189
- Bedrooms: 4
- Baths: 3
- Half Baths: 1
- Garage: 3
- City: VENICE
- Zip Code: 34292
- Year Built: 1996
- HOA Fee: $2,140
- Payments Due: Annually
Misc Info
Subdivision: Venice Golf & Country Club
Annual Taxes: $5,503
HOA Fee: $2,140
HOA Payments Due: Annually
Lot Size: 1/4 to less than 1/2
Request the MLS data sheet for this property
Sold Information
CDD: $585,000
Sold Price per Sqft: $ 183.44 / sqft
Home Features
Appliances: Bar Fridge, Built-In Oven, Convection Oven, Cooktop, Dishwasher, Disposal, Electric Water Heater, Exhaust Fan, Ice Maker, Microwave, Range, Range Hood, Refrigerator, Wine Refrigerator
Flooring: Bamboo, Ceramic Tile, Engineered Hardwood, Wood
Fireplace: Decorative, Gas, Living Room, Other Room
Air Conditioning: Central Air, Humidity Control, Mini-Split Unit(s), Zoned
Exterior: French Doors, Hurricane Shutters, Irrigation System, Lighting, Outdoor Grill, Outdoor Kitchen, Rain Gutters, Sidewalk, Sprinkler Metered
Room Dimensions
- Map
- Street View




















































