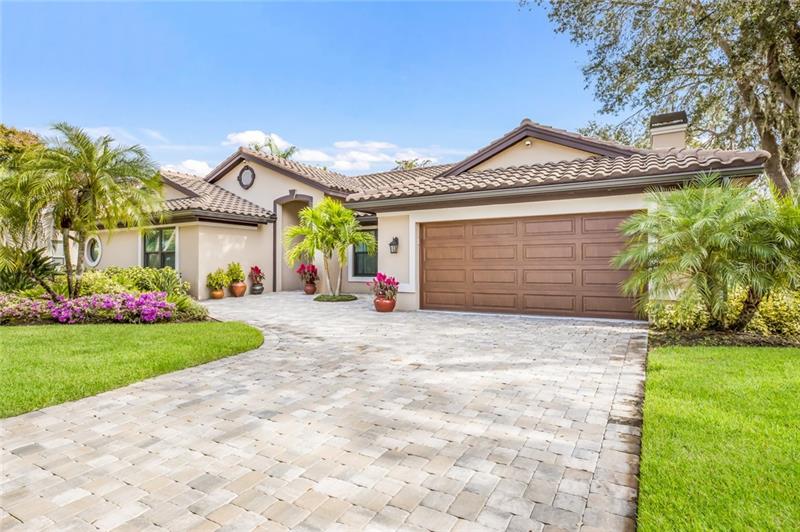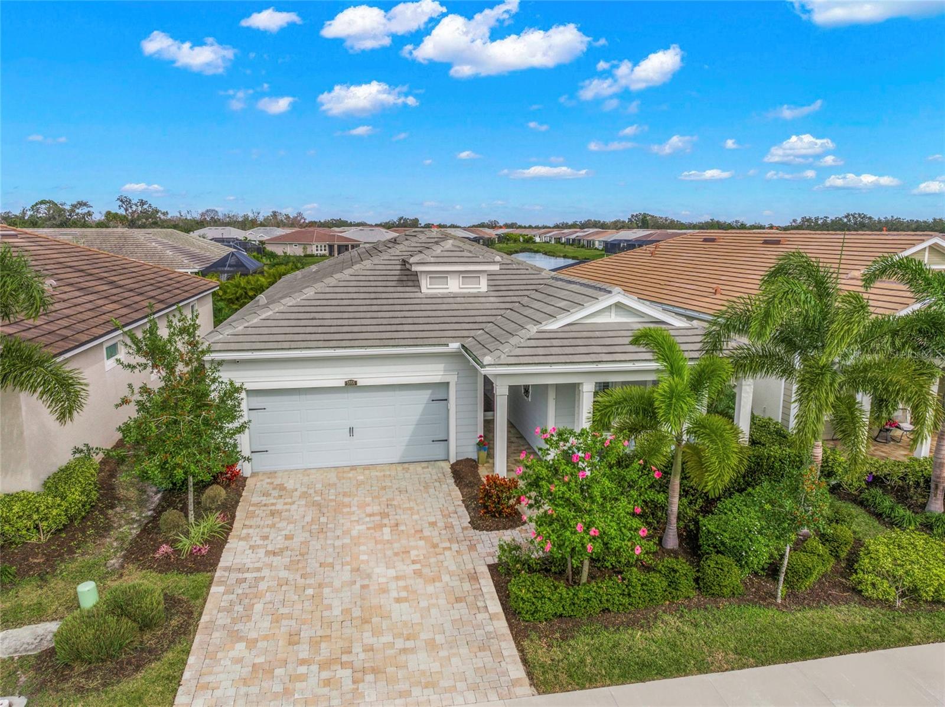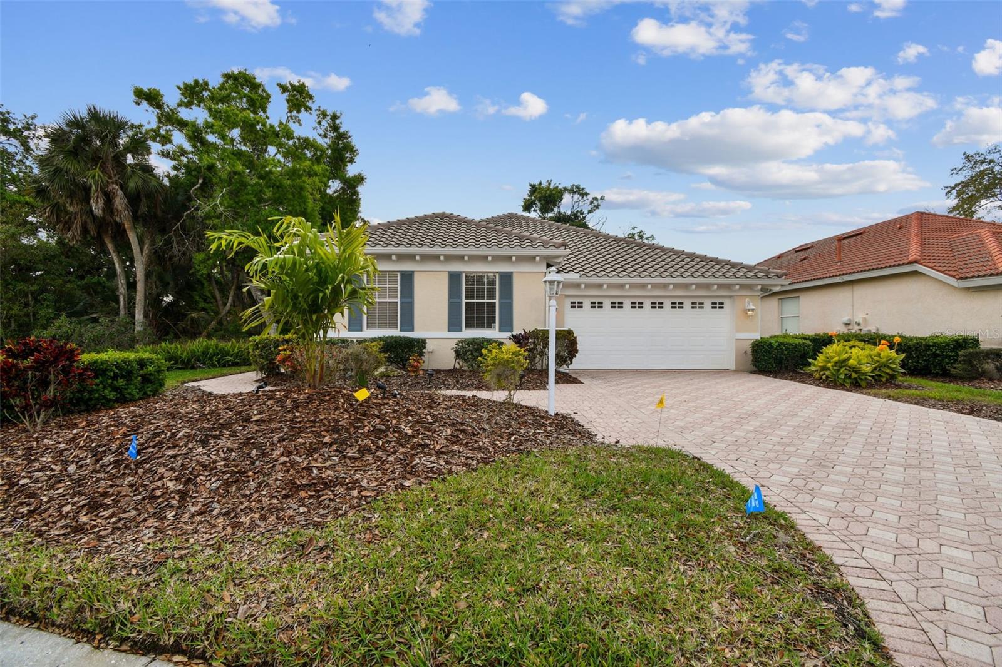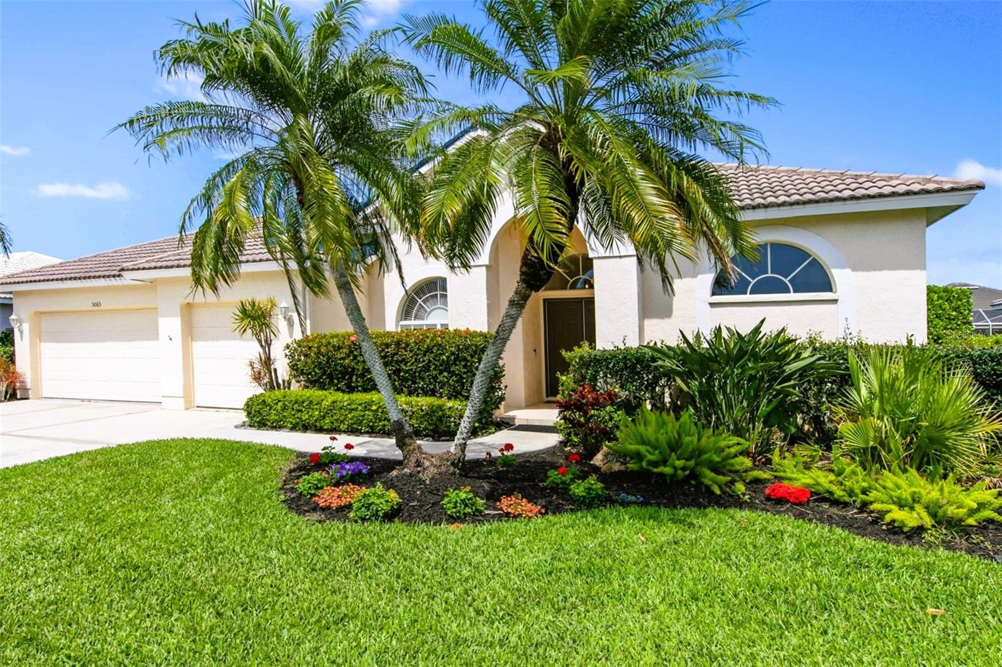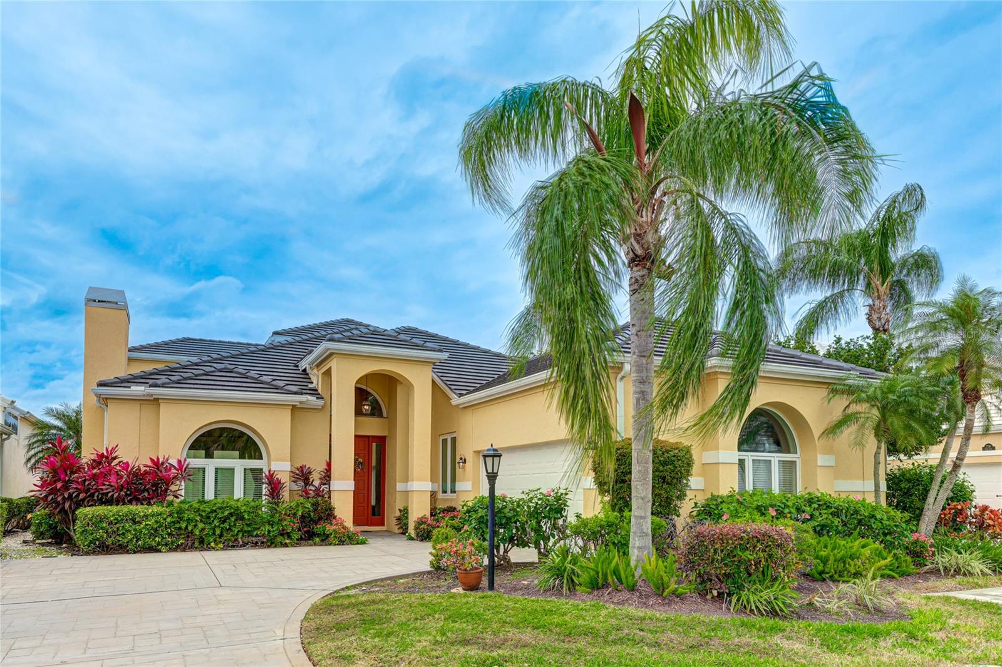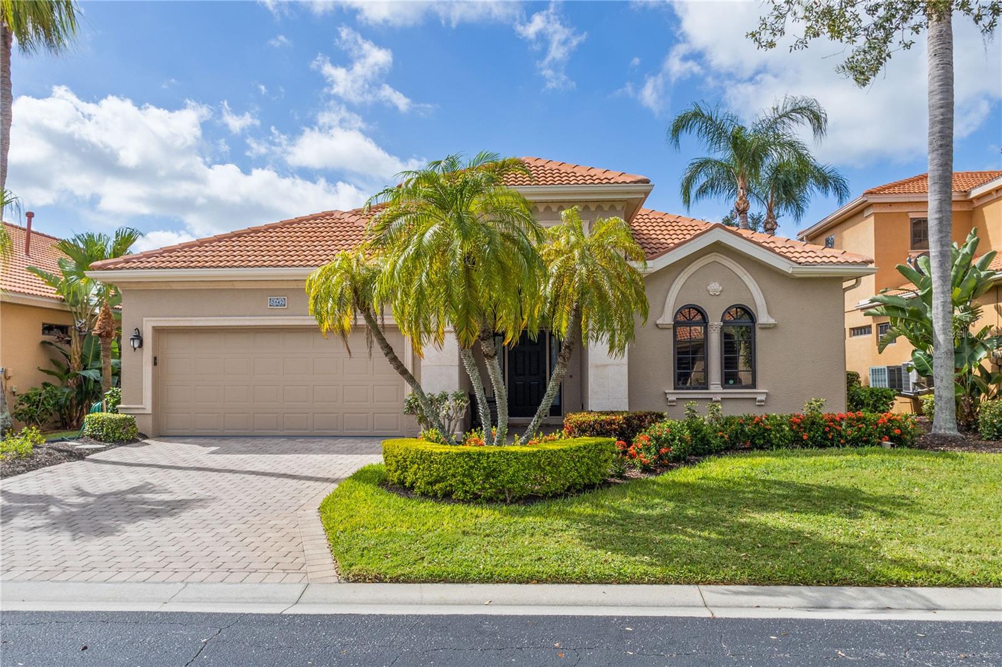8233 Shadow Pine Way, Sarasota, Florida
List Price: $825,000
MLS Number:
A4469496
- Status: Sold
- Sold Date: Oct 29, 2020
- DOM: 114 days
- Square Feet: 3016
- Bedrooms: 4
- Baths: 4
- Garage: 2
- City: SARASOTA
- Zip Code: 34238
- Year Built: 1989
- HOA Fee: $383
- Payments Due: Quarterly
Misc Info
Subdivision: Deer Creek
Annual Taxes: $6,565
HOA Fee: $383
HOA Payments Due: Quarterly
Water View: Lake
Lot Size: 1/4 to less than 1/2
Request the MLS data sheet for this property
Sold Information
CDD: $792,500
Sold Price per Sqft: $ 262.77 / sqft
Home Features
Appliances: Cooktop, Dishwasher, Disposal, Dryer, Electric Water Heater, Microwave, Range, Refrigerator, Washer, Wine Refrigerator
Flooring: Marble, Porcelain Tile
Fireplace: Family Room, Wood Burning
Air Conditioning: Central Air
Exterior: Irrigation System, Lighting, Outdoor Kitchen, Sidewalk, Sliding Doors
Garage Features: Driveway, Garage Door Opener
Room Dimensions
Schools
- Elementary: Ashton Elementary
- High: Riverview High
- Map
- Street View
