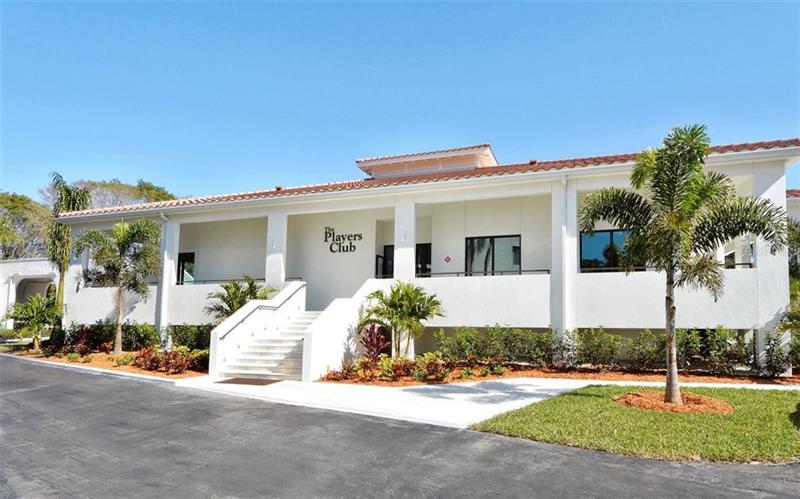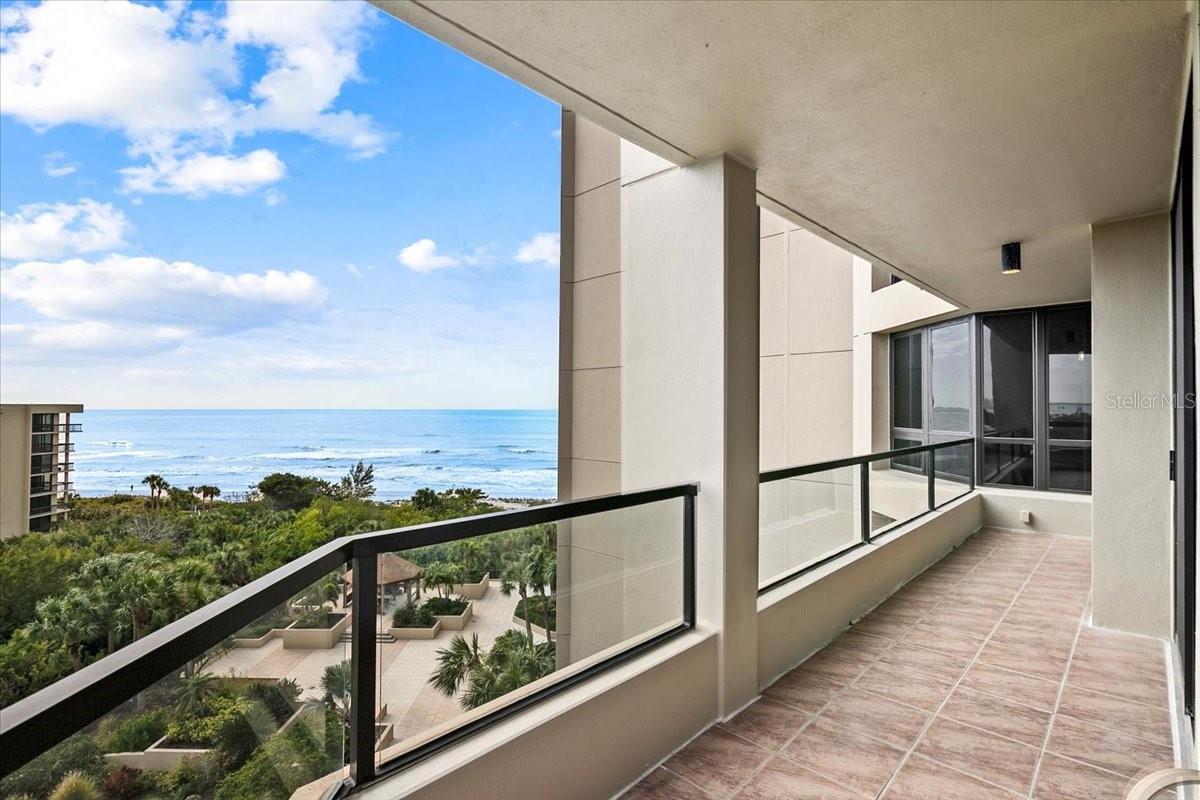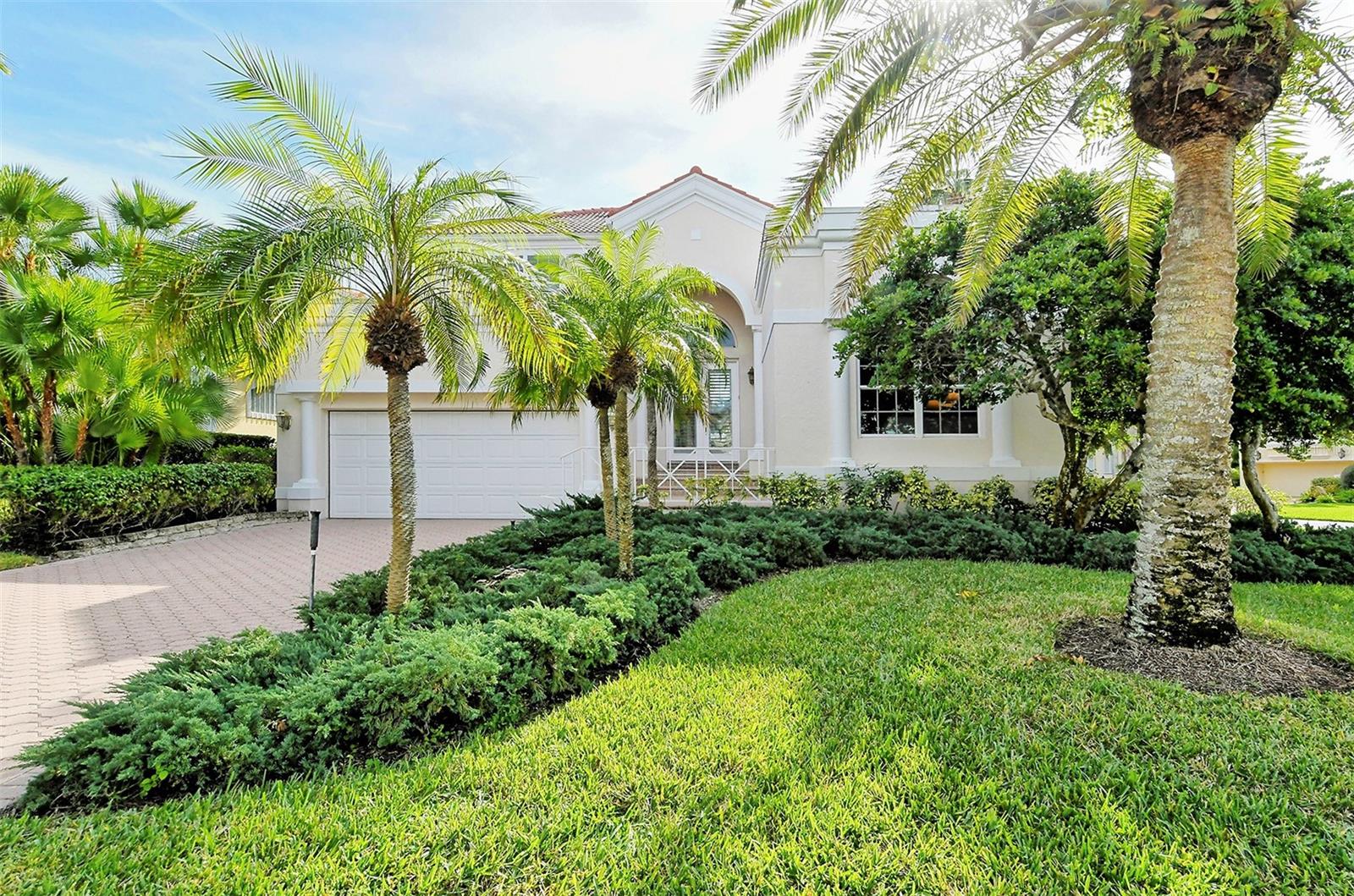1485 Gulf Of Mexico Dr #a503, Longboat Key, Florida
List Price: $1,699,000
MLS Number:
A4470200
- Status: Sold
- Sold Date: Nov 23, 2020
- DOM: 14 days
- Square Feet: 2200
- Bedrooms: 3
- Baths: 3
- Garage: 2
- City: LONGBOAT KEY
- Zip Code: 34228
- Year Built: 1981
Misc Info
Subdivision: Players Club 1
Annual Taxes: $11,675
Water Front: Beach - Private, Gulf/Ocean to Bay
Water View: Gulf/Ocean - Full
Water Access: Beach - Private, Gulf/Ocean
Lot Size: Non-Applicable
Request the MLS data sheet for this property
Sold Information
CDD: $1,660,000
Sold Price per Sqft: $ 754.55 / sqft
Home Features
Appliances: Bar Fridge, Cooktop, Dishwasher, Disposal, Dryer, Electric Water Heater, Exhaust Fan, Ice Maker, Indoor Grill, Microwave, Range Hood, Refrigerator, Washer, Wine Refrigerator
Flooring: Tile, Wood
Air Conditioning: Central Air
Exterior: Balcony, Hurricane Shutters, Shade Shutter(s), Sliding Doors
Garage Features: Assigned, Covered, Ground Level, Guest, Open, Under Building
Room Dimensions
Schools
- Elementary: Southside Elementary
- High: Booker High
- Map
- Street View








































