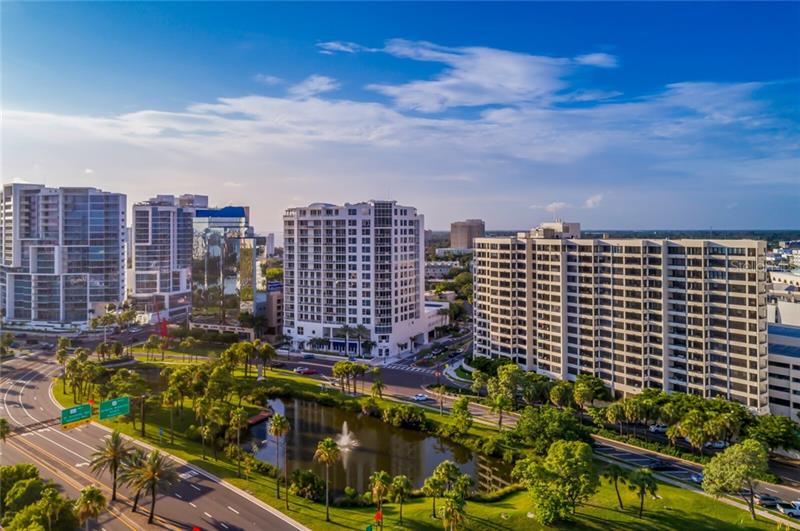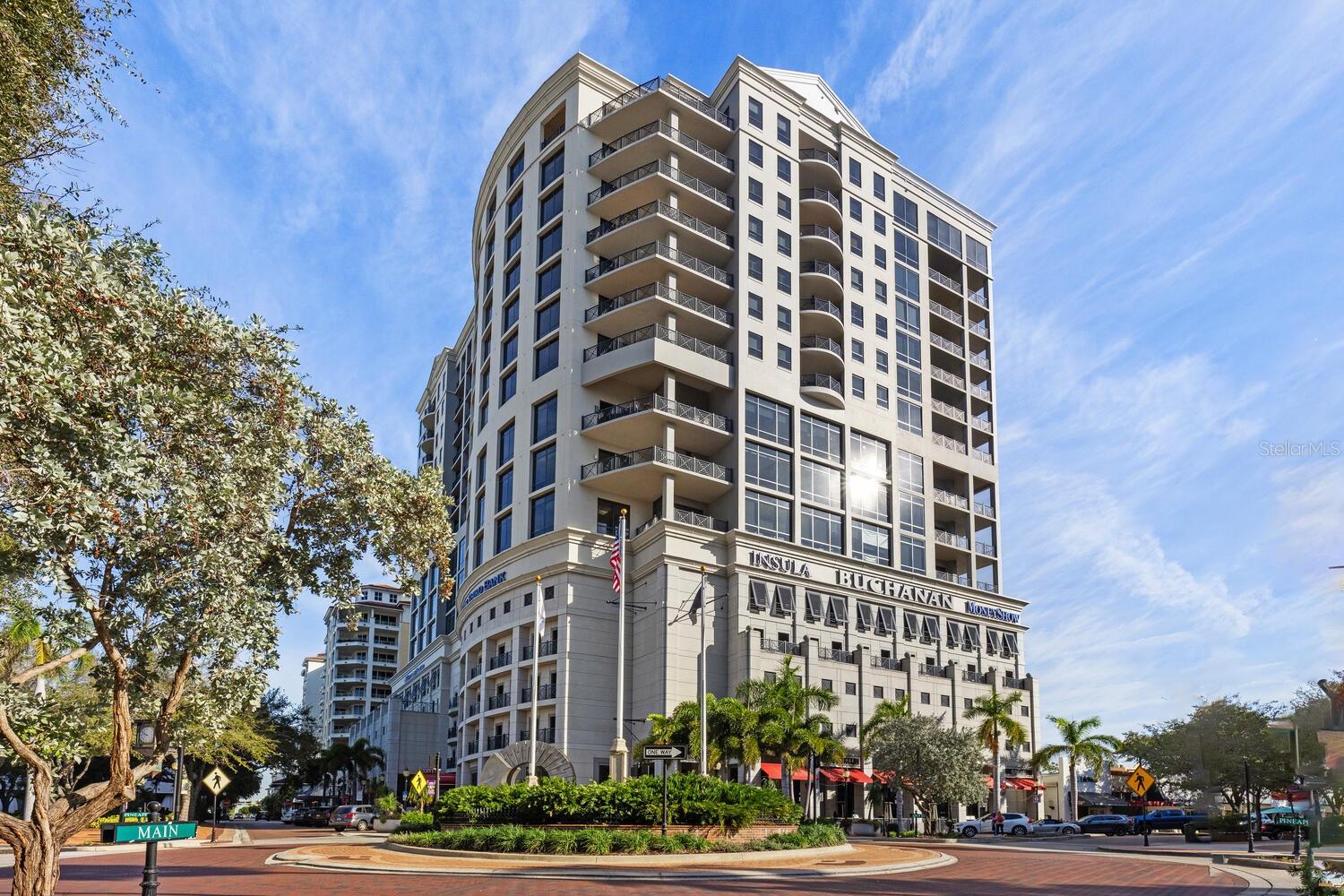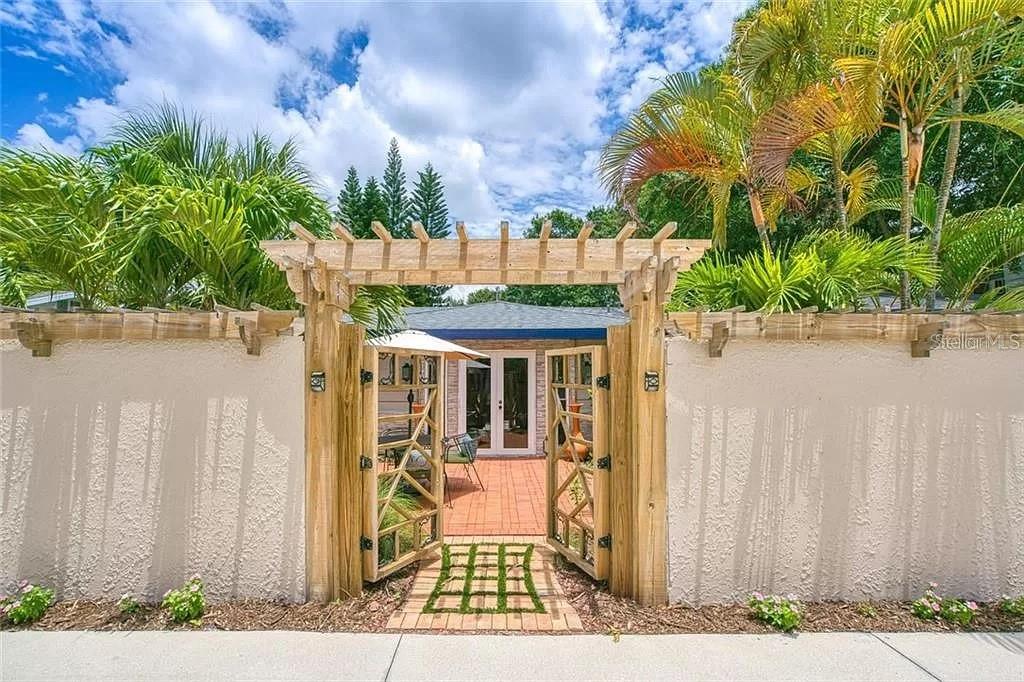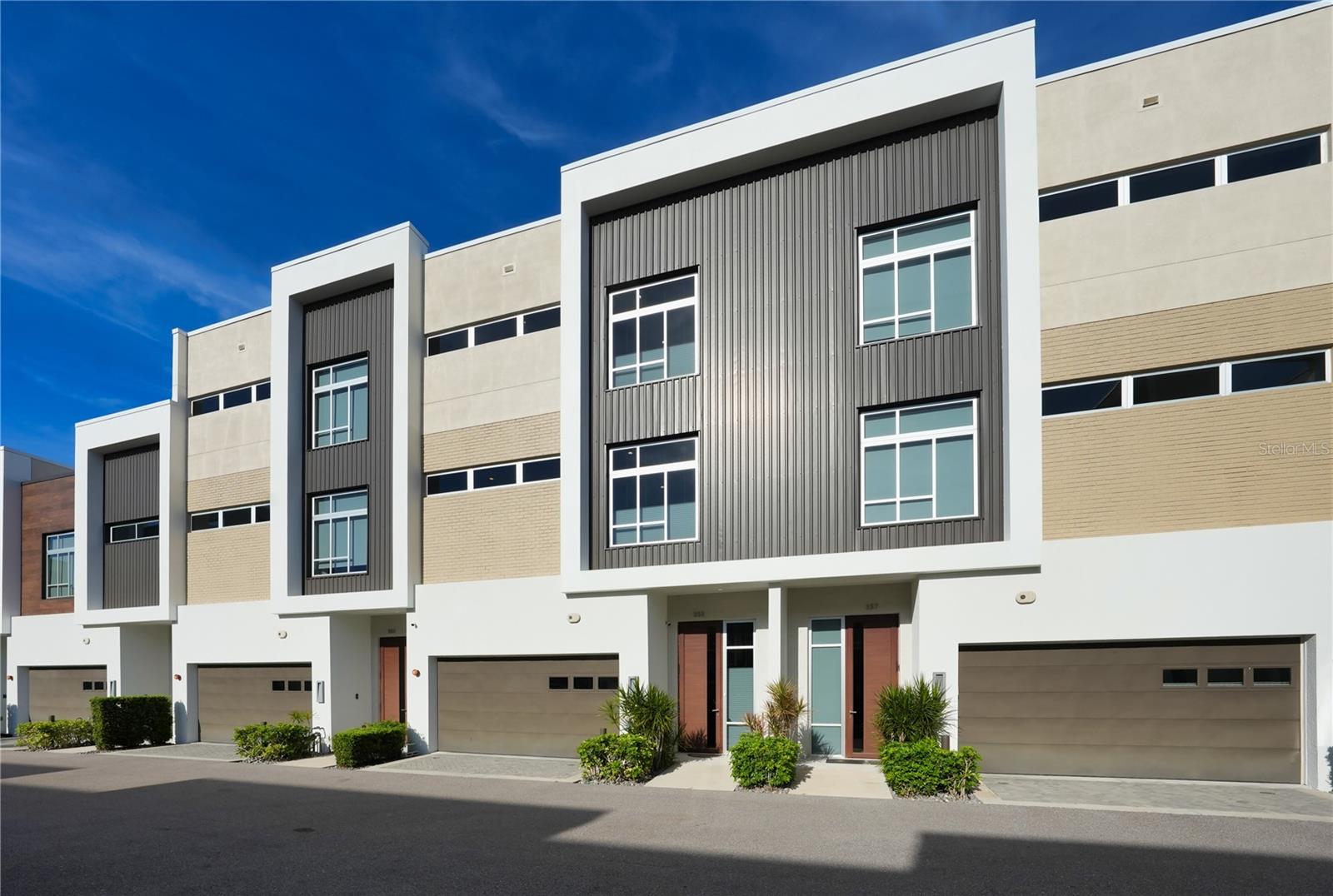1255 N Gulfstream Ave #1408, Sarasota, Florida
List Price: $1,490,000
MLS Number:
A4470452
- Status: Sold
- Sold Date: Aug 10, 2020
- Square Feet: 2055
- Bedrooms: 2
- Baths: 2
- Garage: 2
- City: SARASOTA
- Zip Code: 34236
- Year Built: 1982
Misc Info
Subdivision: Bay Plaza
Annual Taxes: $12,117
Water View: Bay/Harbor - Full, Marina
Request the MLS data sheet for this property
Sold Information
CDD: $1,450,000
Sold Price per Sqft: $ 705.60 / sqft
Home Features
Appliances: Convection Oven, Dishwasher, Disposal, Dryer, Electric Water Heater, Exhaust Fan, Microwave, Range, Range Hood, Refrigerator, Washer
Flooring: Porcelain Tile
Air Conditioning: Central Air
Exterior: Balcony, Sliding Doors
Garage Features: Assigned, Circular Driveway, Covered, Electric Vehicle Charging Station(s), Guest, Portico, Reserved, Valet
Room Dimensions
- Map
- Street View







































