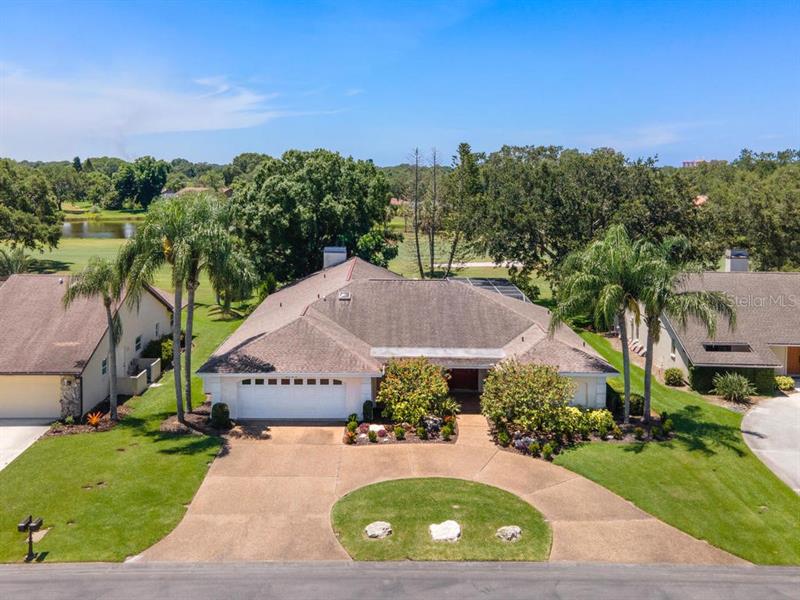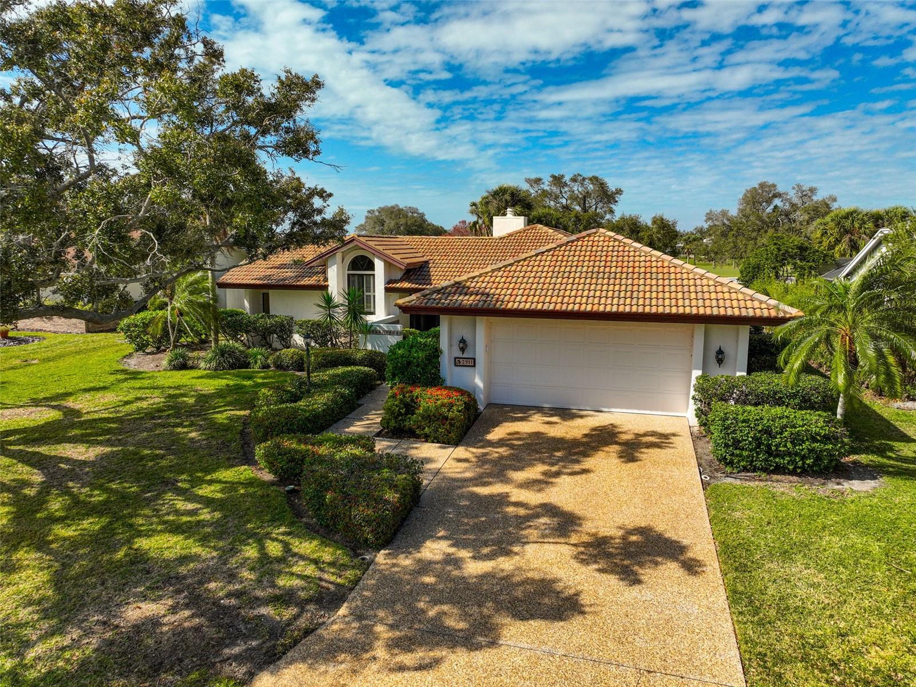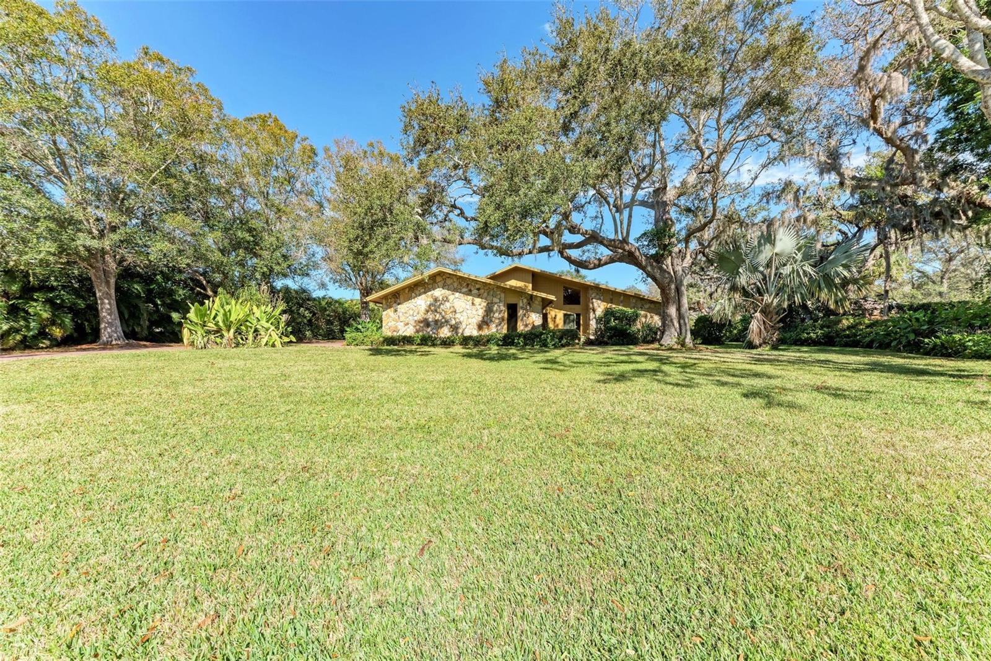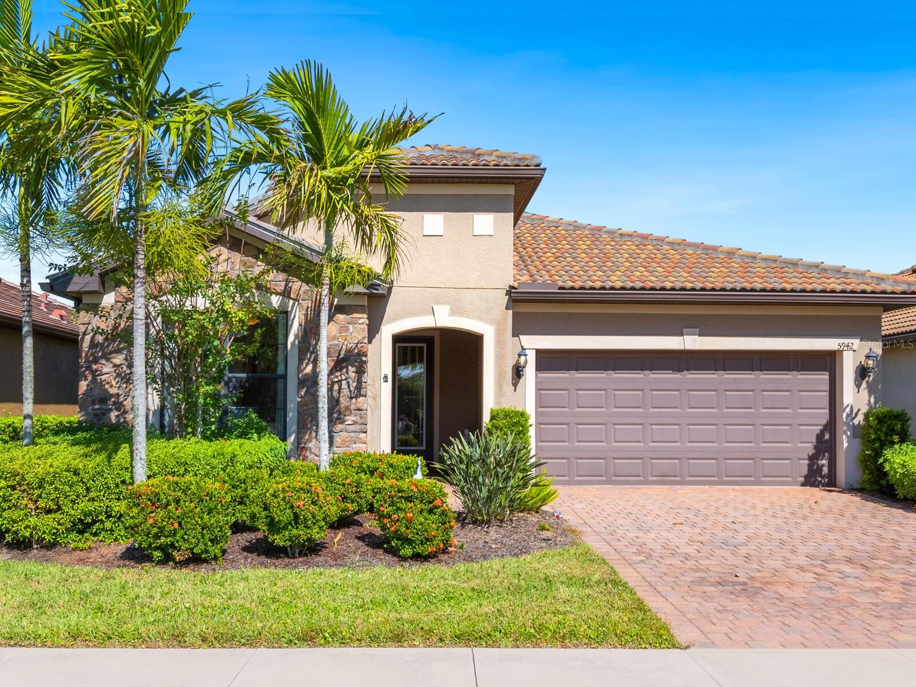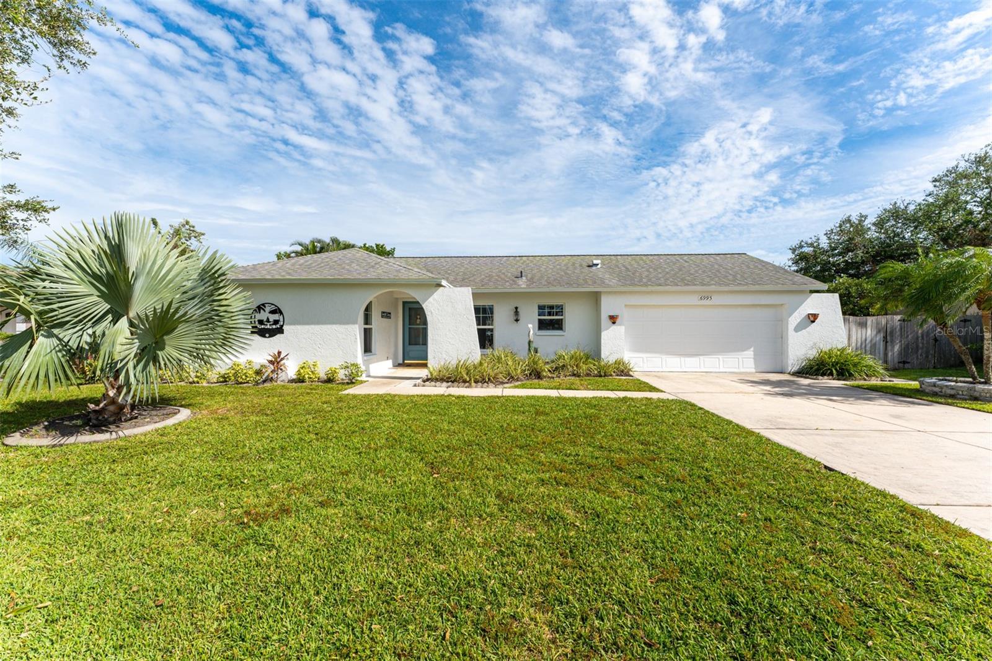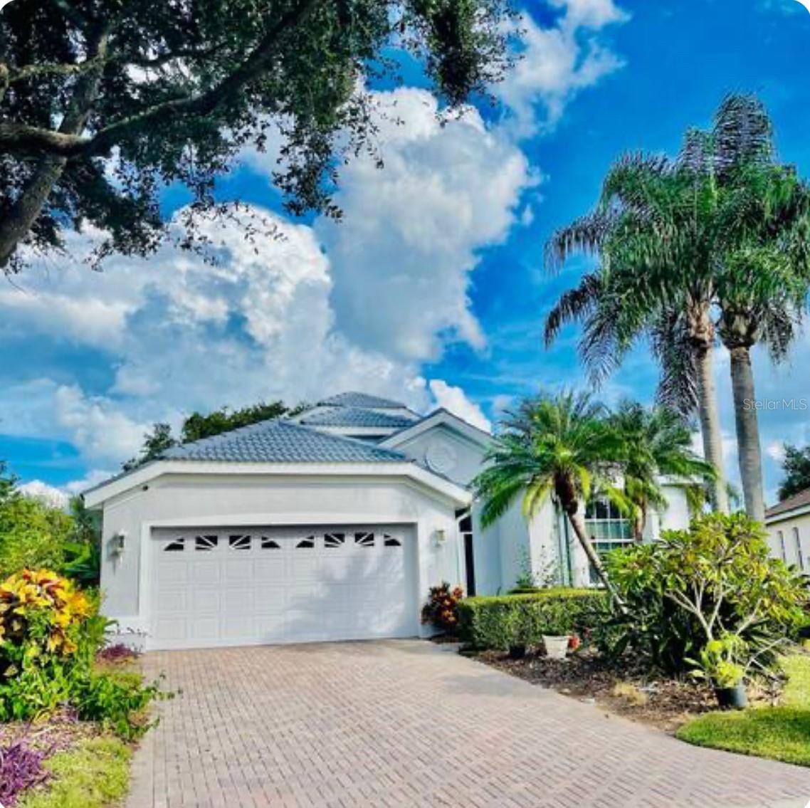3786 Torrey Pines Way, Sarasota, Florida
List Price: $645,000
MLS Number:
A4470495
- Status: Sold
- Sold Date: Aug 31, 2020
- Square Feet: 3209
- Bedrooms: 3
- Baths: 3
- Garage: 2
- City: SARASOTA
- Zip Code: 34238
- Year Built: 1985
- HOA Fee: $375
- Payments Due: Quarterly
Misc Info
Subdivision: Country Club Of Sarasota The
Annual Taxes: $5,607
HOA Fee: $375
HOA Payments Due: Quarterly
Water View: Lake
Lot Size: 1/4 Acre to 21779 Sq. Ft.
Request the MLS data sheet for this property
Sold Information
CDD: $638,000
Sold Price per Sqft: $ 198.82 / sqft
Home Features
Appliances: Disposal, Dryer, Microwave, Range, Refrigerator, Washer
Flooring: Other
Fireplace: Electric, Family Room
Air Conditioning: Central Air, Zoned
Exterior: Irrigation System, Lighting, Sliding Doors
Garage Features: Circular Driveway, Garage Door Opener, Golf Cart Parking
Room Dimensions
- Map
- Street View
