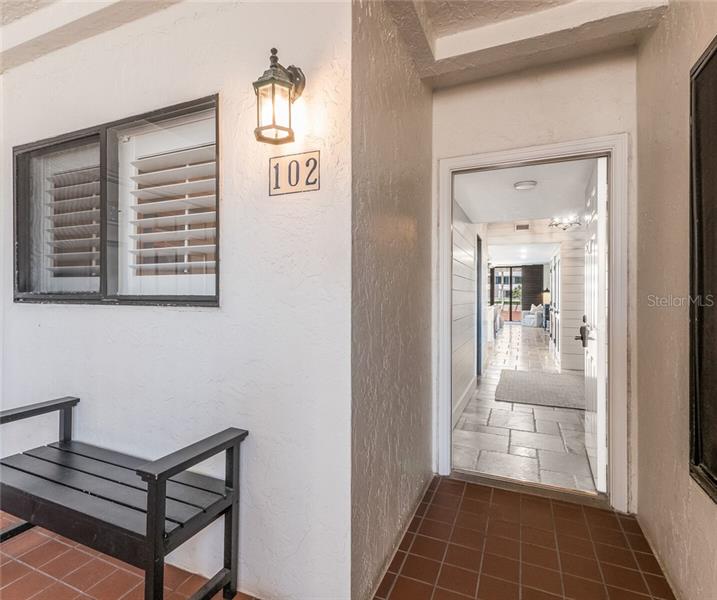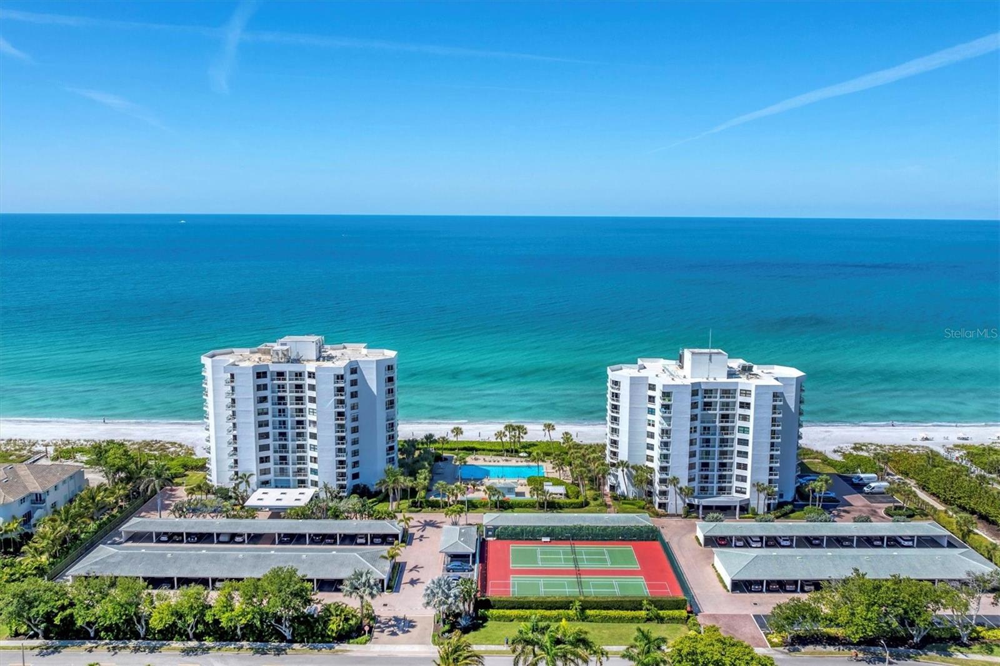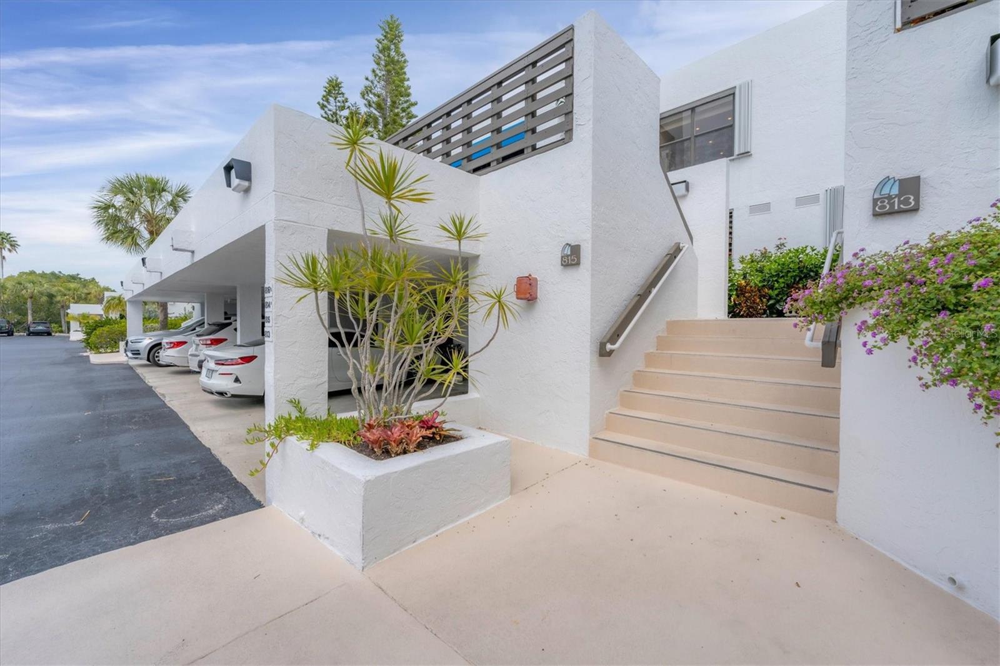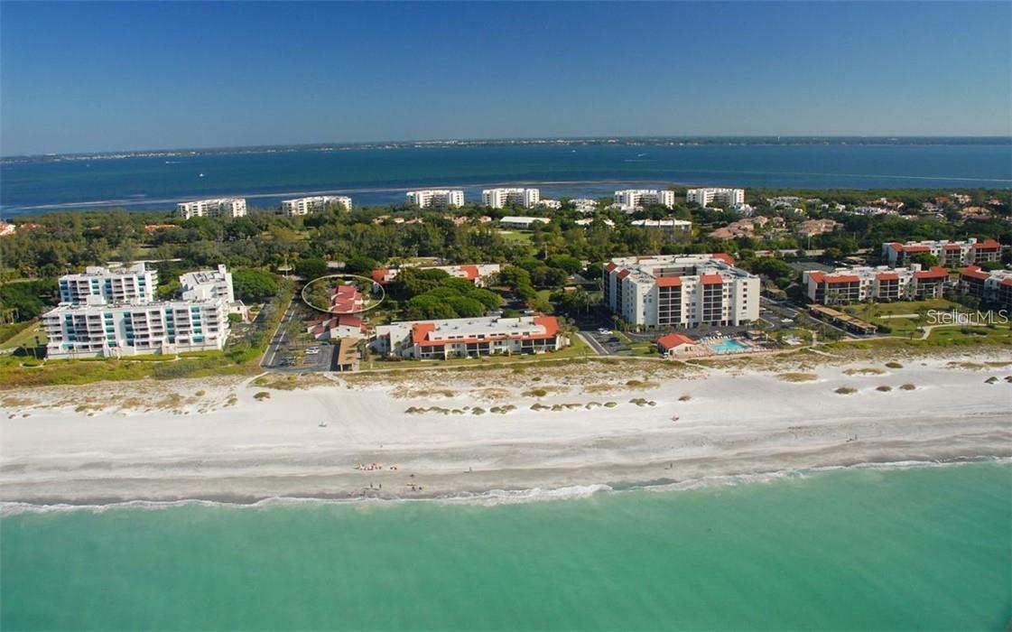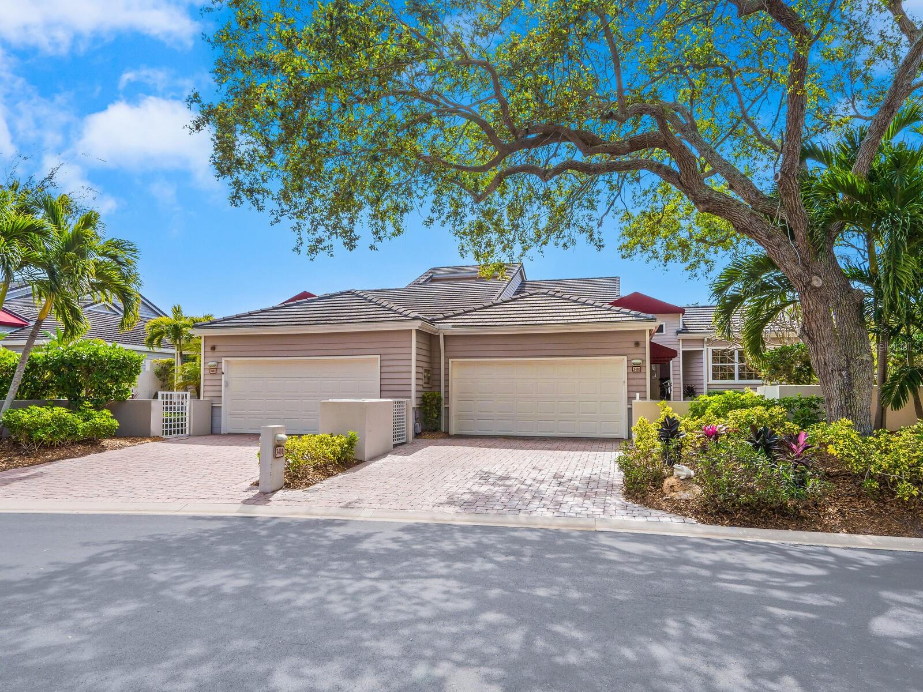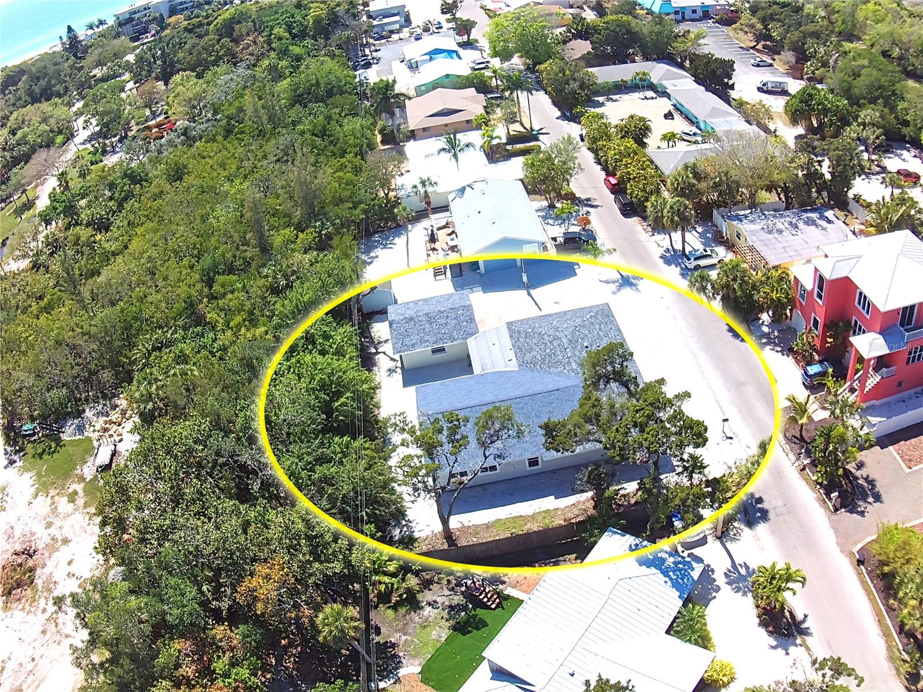1485 Gulf Of Mexico Dr #102, Longboat Key, Florida
List Price: $995,000
MLS Number:
A4470497
- Status: Sold
- Sold Date: Jul 30, 2020
- Square Feet: 1774
- Bedrooms: 3
- Baths: 3
- Garage: 1
- City: LONGBOAT KEY
- Zip Code: 34228
- Year Built: 1981
Misc Info
Subdivision: Players Club I
Annual Taxes: $10,074
Water Front: Beach - Private
Water View: Gulf/Ocean - Partial
Water Access: Beach - Access Deeded, Gulf/Ocean
Lot Size: 2 to less than 5
Request the MLS data sheet for this property
Sold Information
CDD: $975,000
Sold Price per Sqft: $ 549.61 / sqft
Home Features
Appliances: Dishwasher, Disposal, Microwave, Range, Refrigerator
Flooring: Travertine, Vinyl
Air Conditioning: Central Air
Exterior: Balcony, Irrigation System, Sidewalk, Sliding Doors, Tennis Court(s)
Garage Features: Under Building
Room Dimensions
Schools
- Elementary: Southside Elementary
- High: Booker High
- Map
- Street View
