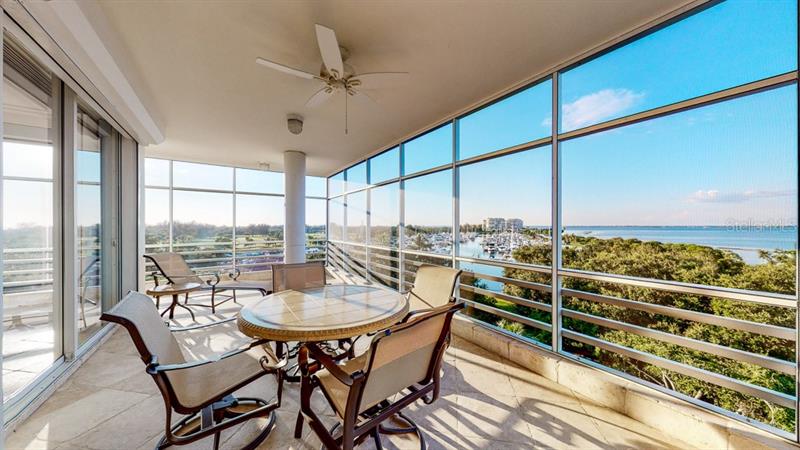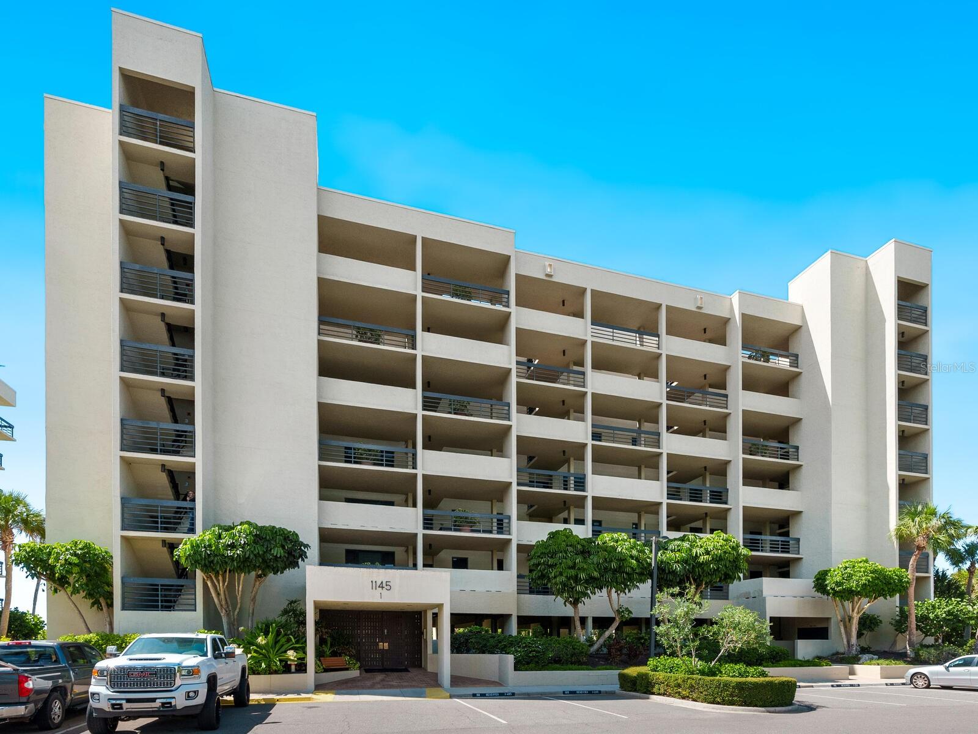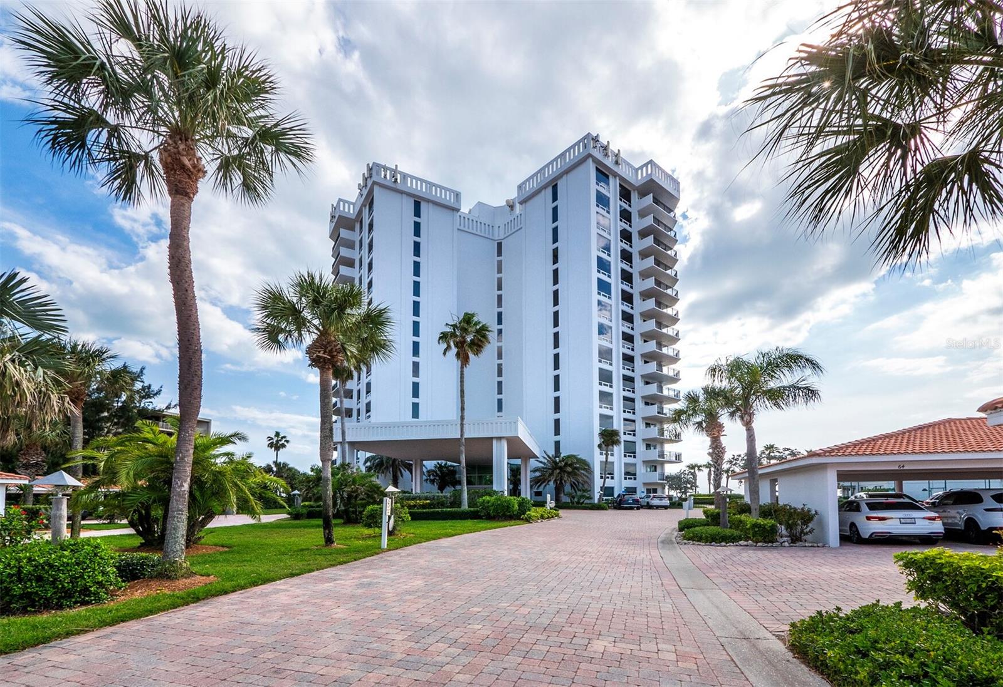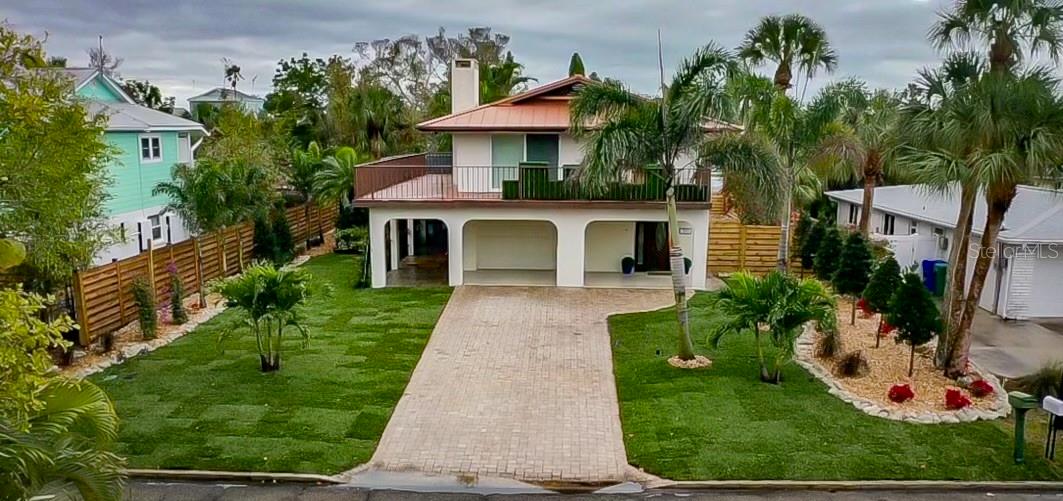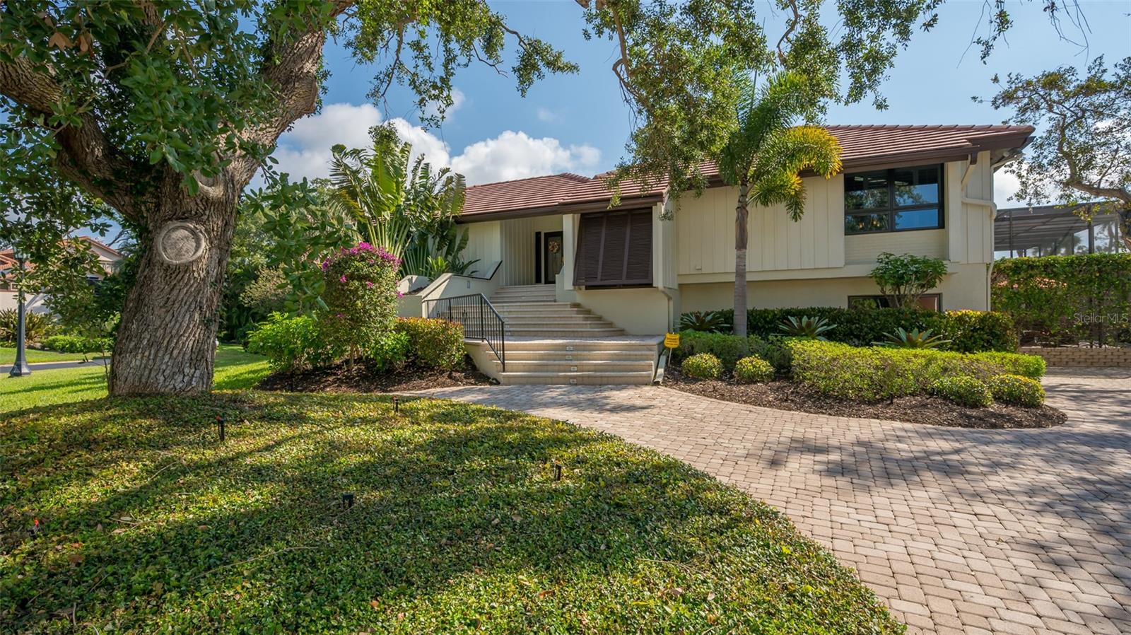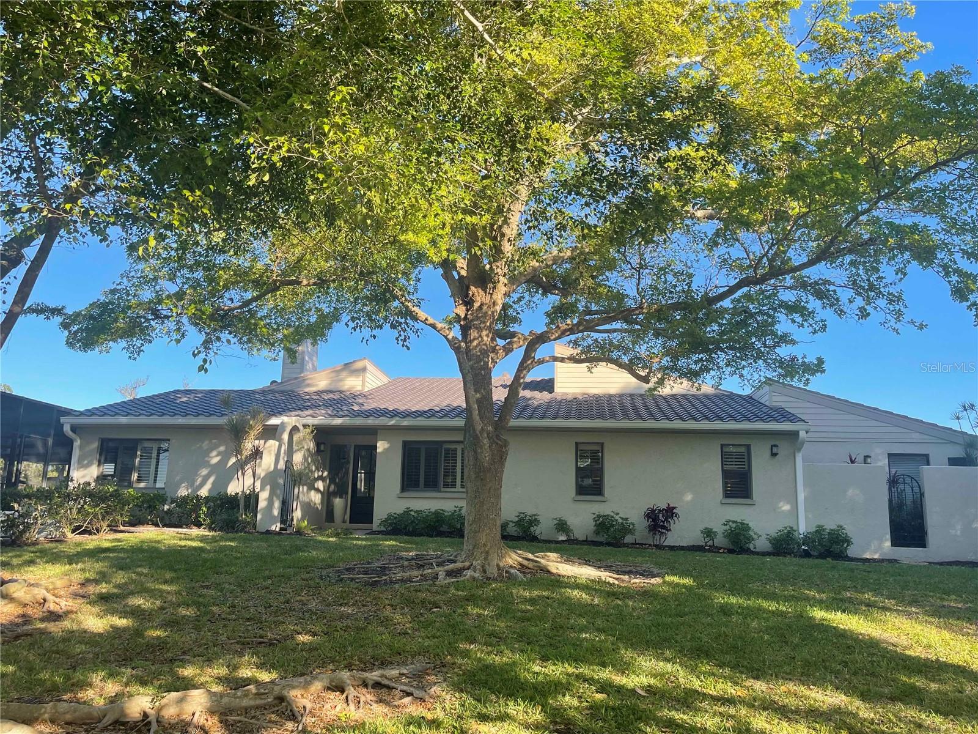2550 Harbourside Dr #351, Longboat Key, Florida
List Price: $1,495,000
MLS Number:
A4470517
- Status: Sold
- Sold Date: Oct 09, 2020
- DOM: 61 days
- Square Feet: 3083
- Bedrooms: 3
- Baths: 3
- Garage: 2
- City: LONGBOAT KEY
- Zip Code: 34228
- Year Built: 1990
- HOA Fee: $1,273
- Payments Due: Annually
Misc Info
Subdivision: Marina Bay
Annual Taxes: $11,042
HOA Fee: $1,273
HOA Payments Due: Annually
Water Front: Bay/Harbor
Water View: Bay/Harbor - Full, Marina
Water Access: Bay/Harbor, Beach - Private, Marina
Request the MLS data sheet for this property
Sold Information
CDD: $1,300,000
Sold Price per Sqft: $ 421.67 / sqft
Home Features
Appliances: Bar Fridge, Built-In Oven, Convection Oven, Cooktop, Dishwasher, Disposal, Dryer, Microwave, Refrigerator, Washer, Water Filtration System, Wine Refrigerator
Flooring: Carpet, Tile, Travertine
Air Conditioning: Central Air
Exterior: Balcony, Hurricane Shutters, Lighting, Sidewalk, Sliding Doors, Storage, Tennis Court(s)
Garage Features: Assigned, Covered
Room Dimensions
- Map
- Street View
