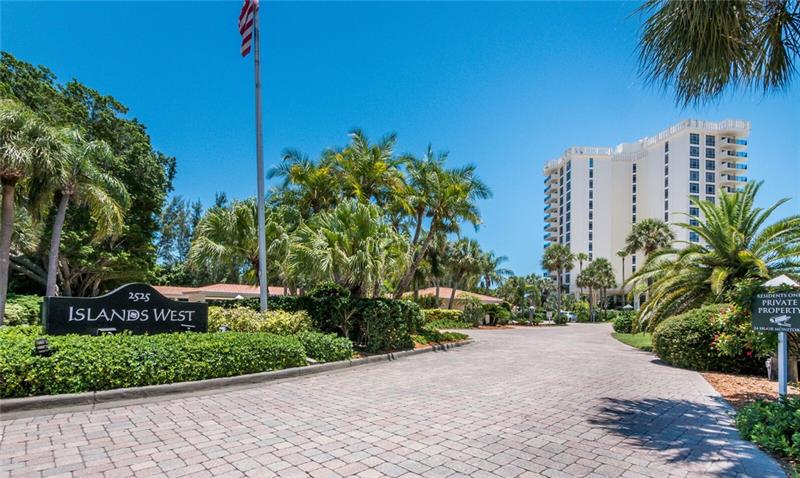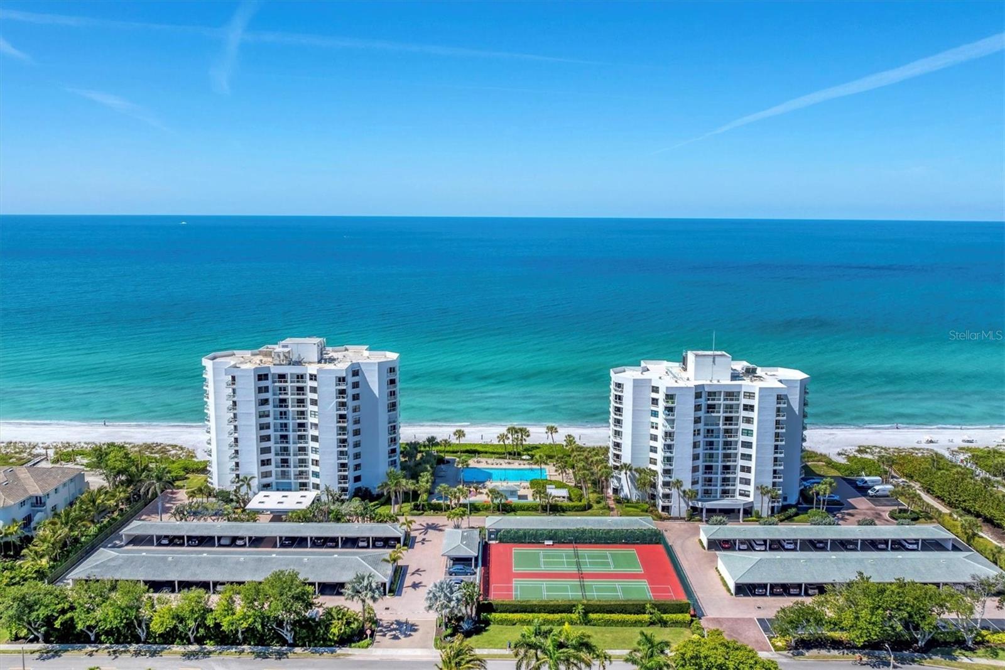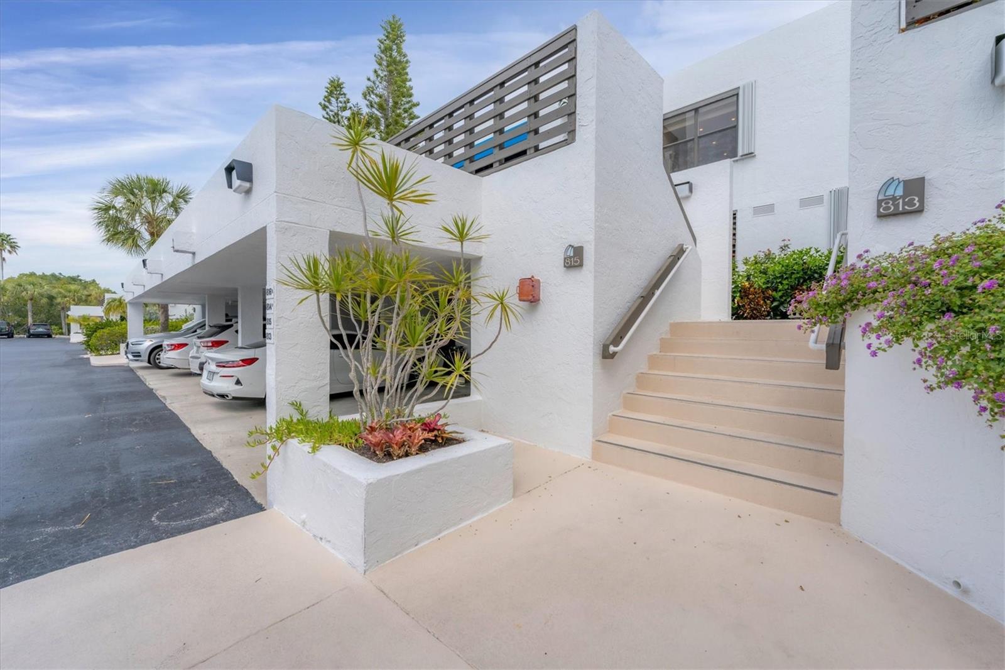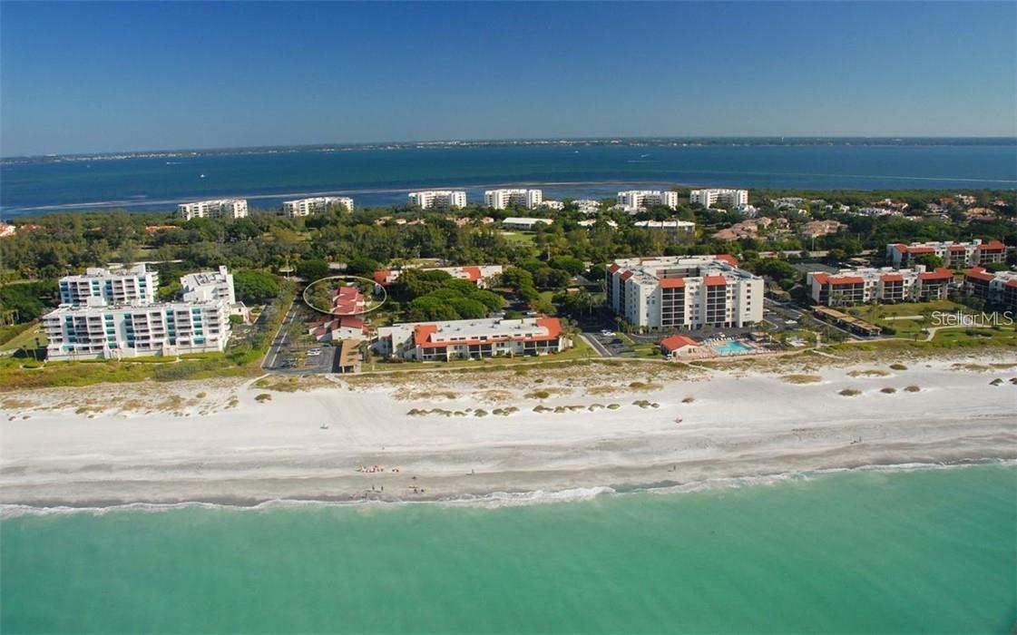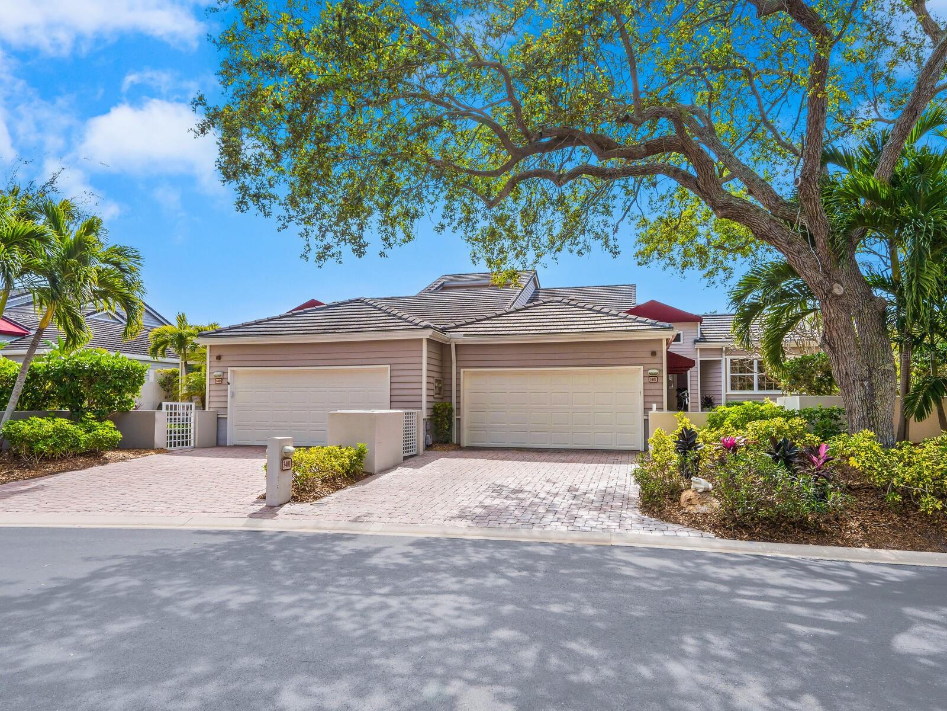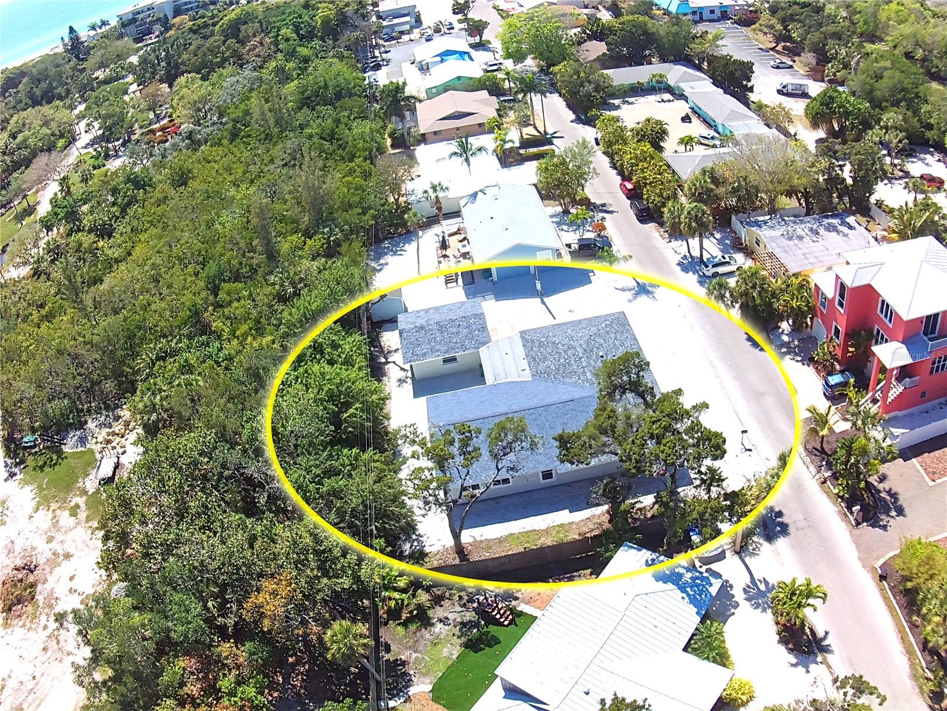2525 Gulf Of Mexico Dr #9f, Longboat Key, Florida
List Price: $999,000
MLS Number:
A4470571
- Status: Sold
- Sold Date: Aug 14, 2020
- Square Feet: 1460
- Bedrooms: 2
- Baths: 2
- City: LONGBOAT KEY
- Zip Code: 34228
- Year Built: 1972
Misc Info
Subdivision: Islands West
Annual Taxes: $11,566
Lot Size: 2 to less than 5
Request the MLS data sheet for this property
Sold Information
CDD: $975,000
Sold Price per Sqft: $ 667.81 / sqft
Home Features
Appliances: Built-In Oven, Cooktop, Dishwasher, Disposal, Dryer, Microwave, Refrigerator, Washer
Flooring: Bamboo, Ceramic Tile
Air Conditioning: Central Air
Exterior: Balcony, Lighting, Tennis Court(s)
Garage Features: Assigned, Covered, Driveway, Guest
Room Dimensions
Schools
- Elementary: Southside Elementary
- High: Booker High
- Map
- Street View
