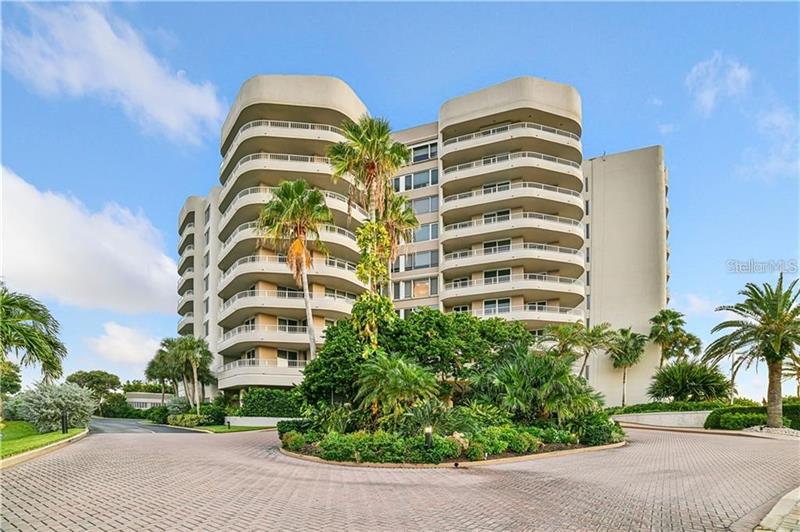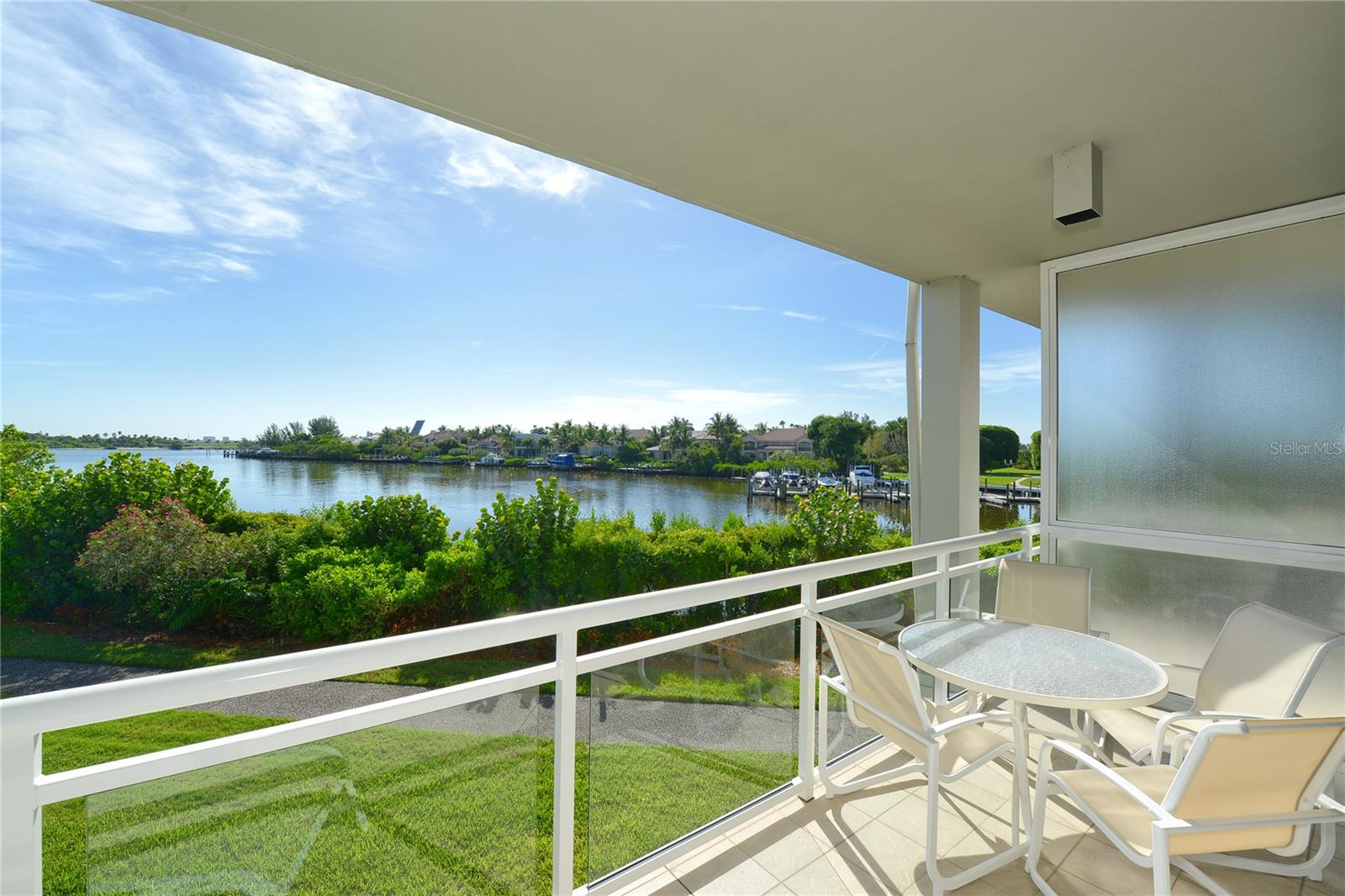775 Longboat Club Rd #204, Longboat Key, Florida
List Price: $649,000
MLS Number:
A4470897
- Status: Sold
- Sold Date: Sep 01, 2020
- Square Feet: 1602
- Bedrooms: 2
- Baths: 2
- Garage: 1
- City: LONGBOAT KEY
- Zip Code: 34228
- Year Built: 1984
Misc Info
Subdivision: Beaches Of Longboat Key Ph-1
Annual Taxes: $7,822
Water Front: Beach - Public, Gulf/Ocean
Water Access: Beach - Access Deeded, Beach - Public, Gulf/Ocean
Request the MLS data sheet for this property
Sold Information
CDD: $645,000
Sold Price per Sqft: $ 402.62 / sqft
Home Features
Appliances: Dishwasher, Disposal, Dryer, Electric Water Heater, Exhaust Fan, Microwave, Range, Refrigerator, Washer, Wine Refrigerator
Flooring: Ceramic Tile, Wood
Air Conditioning: Central Air
Exterior: Balcony, Irrigation System, Lighting, Outdoor Shower, Sidewalk, Sliding Doors, Storage, Tennis Court(s)
Garage Features: Circular Driveway
Room Dimensions
Schools
- Elementary: Southside Elementary
- High: Booker High
- Map
- Street View





























