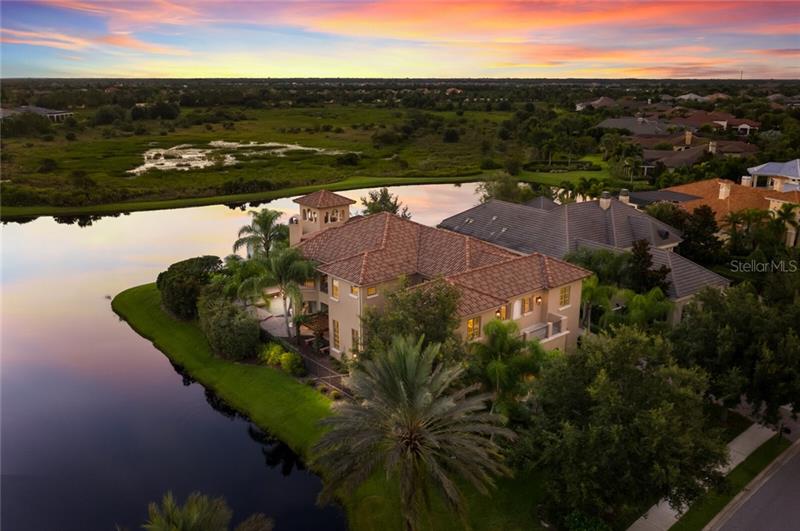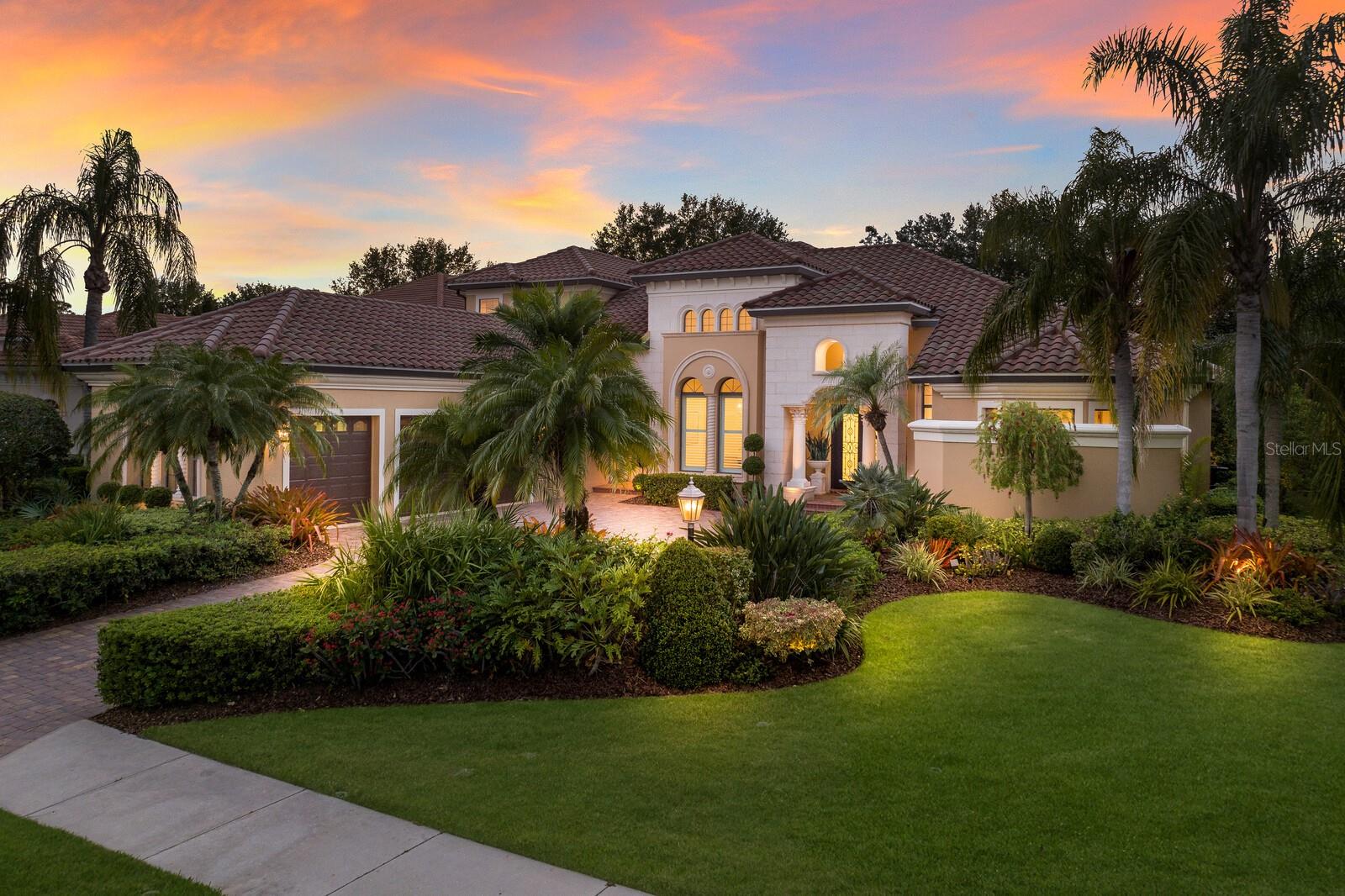15809 Clearlake Ave, Lakewood Ranch, Florida
List Price: $2,090,000
MLS Number:
A4470975
- Status: Sold
- Sold Date: Oct 28, 2020
- DOM: 86 days
- Square Feet: 5726
- Bedrooms: 4
- Baths: 4
- Half Baths: 2
- Garage: 3
- City: LAKEWOOD RANCH
- Zip Code: 34202
- Year Built: 2008
- HOA Fee: $4,070
- Payments Due: Annually
Misc Info
Subdivision: Lake Club Ph I
Annual Taxes: $16,925
Annual CDD Fee: $2,614
HOA Fee: $4,070
HOA Payments Due: Annually
Water View: Lake
Lot Size: 1/4 to less than 1/2
Request the MLS data sheet for this property
Sold Information
CDD: $1,980,000
Sold Price per Sqft: $ 345.79 / sqft
Home Features
Appliances: Convection Oven, Dishwasher, Disposal, Dryer, Exhaust Fan, Ice Maker, Microwave, Range, Range Hood, Refrigerator, Washer, Wine Refrigerator
Flooring: Carpet, Marble, Tile, Travertine, Wood
Fireplace: Electric, Gas
Air Conditioning: Central Air
Exterior: Balcony, Fenced, French Doors, Irrigation System, Lighting, Outdoor Grill, Outdoor Kitchen, Rain Gutters, Sidewalk, Sliding Doors
Garage Features: Driveway, Garage Door Opener, Garage Faces Side, Oversized
Room Dimensions
Schools
- Elementary: Robert E Willis Elementar
- High: Lakewood Ranch High
- Map
- Street View























































































