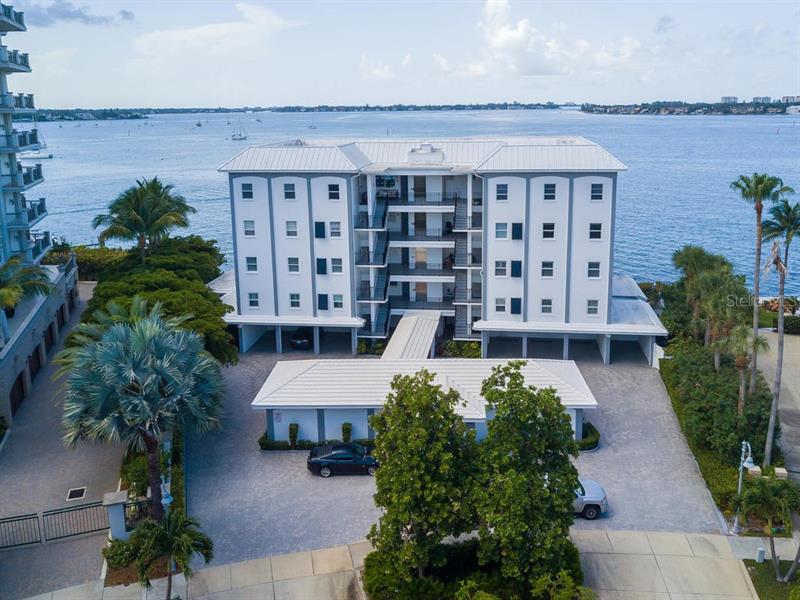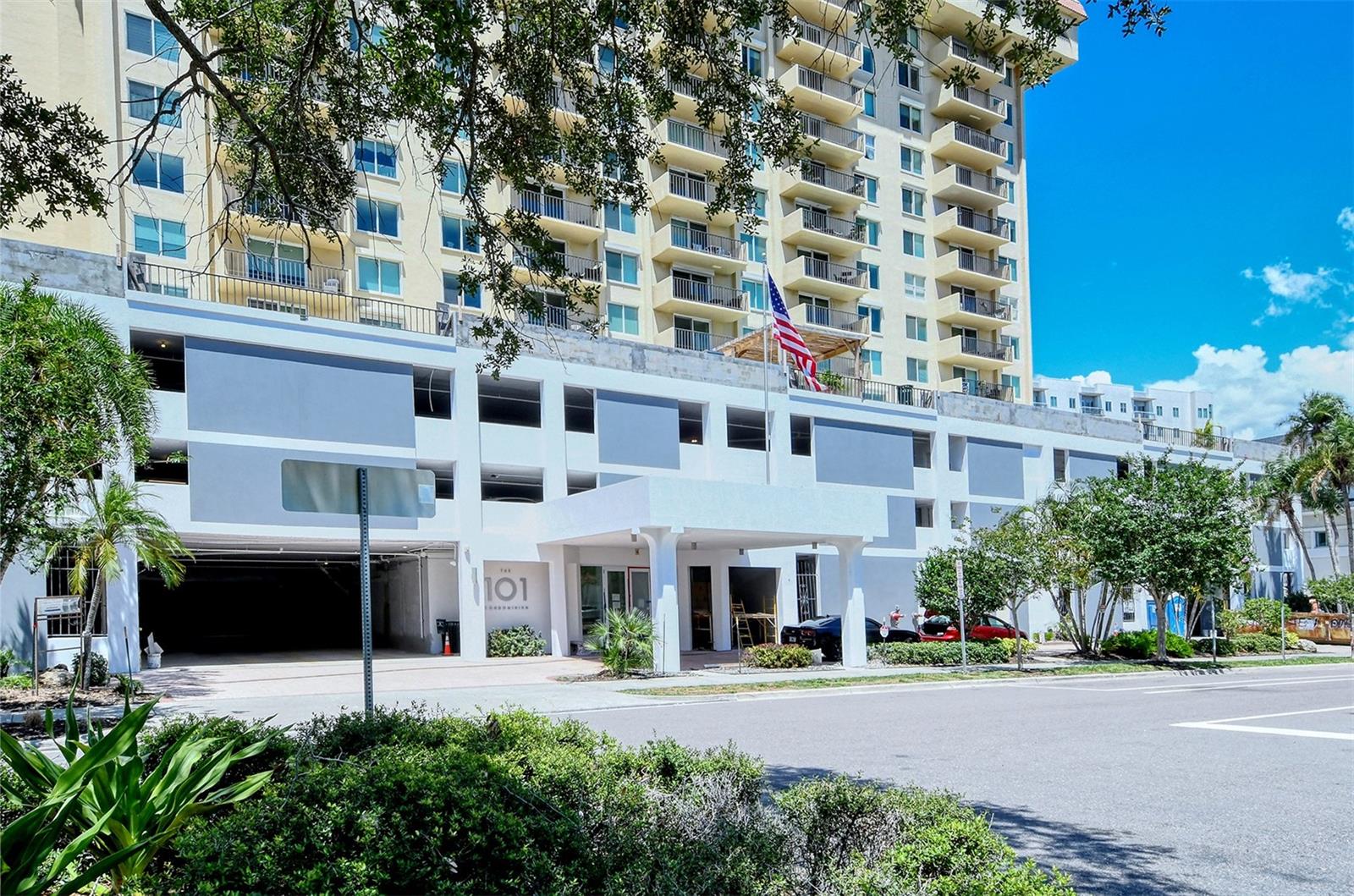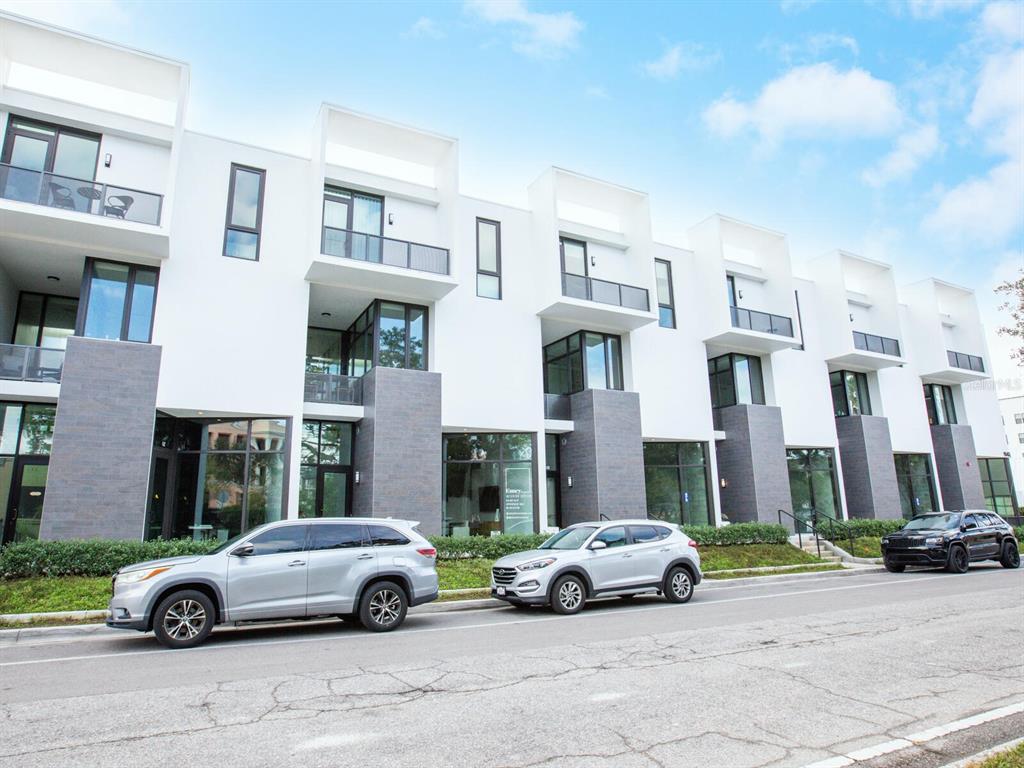400 Golden Gate Pt #21, Sarasota, Florida
List Price: $575,000
MLS Number:
A4471180
- Status: Sold
- Sold Date: Oct 28, 2020
- DOM: 77 days
- Square Feet: 1388
- Bedrooms: 2
- Baths: 2
- Garage: 1
- City: SARASOTA
- Zip Code: 34236
- Year Built: 1965
- HOA Fee: $2,244
- Payments Due: Quarterly
Misc Info
Subdivision: Harbor House South
Annual Taxes: $2,795
HOA Fee: $2,244
HOA Payments Due: Quarterly
Water Front: Bay/Harbor
Water View: Bay/Harbor - Full
Water Access: Bay/Harbor
Water Extras: Seawall - Concrete
Lot Size: 1/4 to less than 1/2
Request the MLS data sheet for this property
Sold Information
CDD: $540,000
Sold Price per Sqft: $ 389.05 / sqft
Home Features
Appliances: Dishwasher, Microwave, Range, Refrigerator
Flooring: Carpet, Ceramic Tile
Air Conditioning: Central Air
Exterior: Sidewalk
Garage Features: Assigned, Circular Driveway, Covered, Ground Level, Guest, On Street, Reserved
Room Dimensions
Schools
- Elementary: Southside Elementary
- High: Booker High
- Map
- Street View



























































