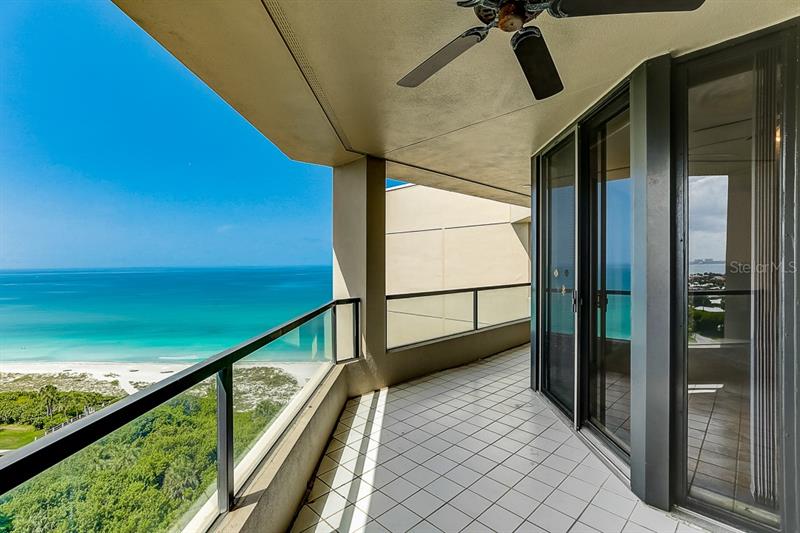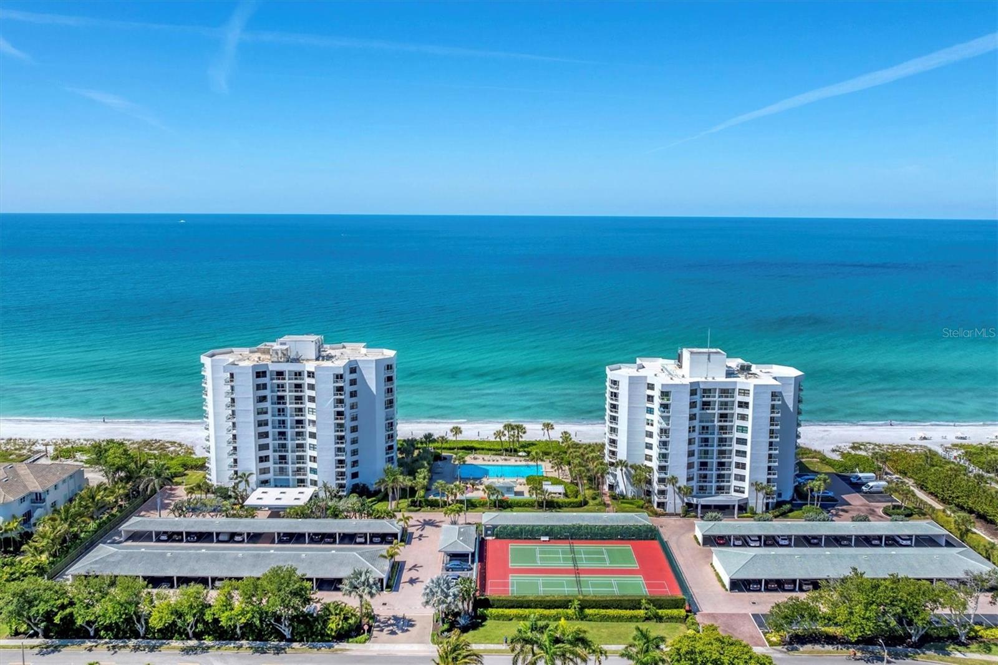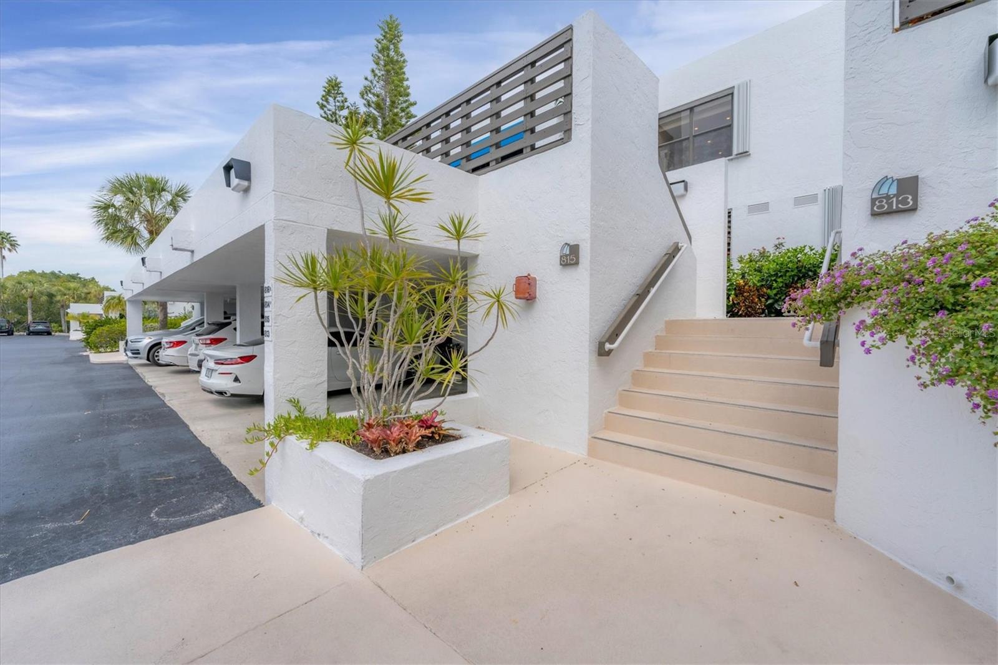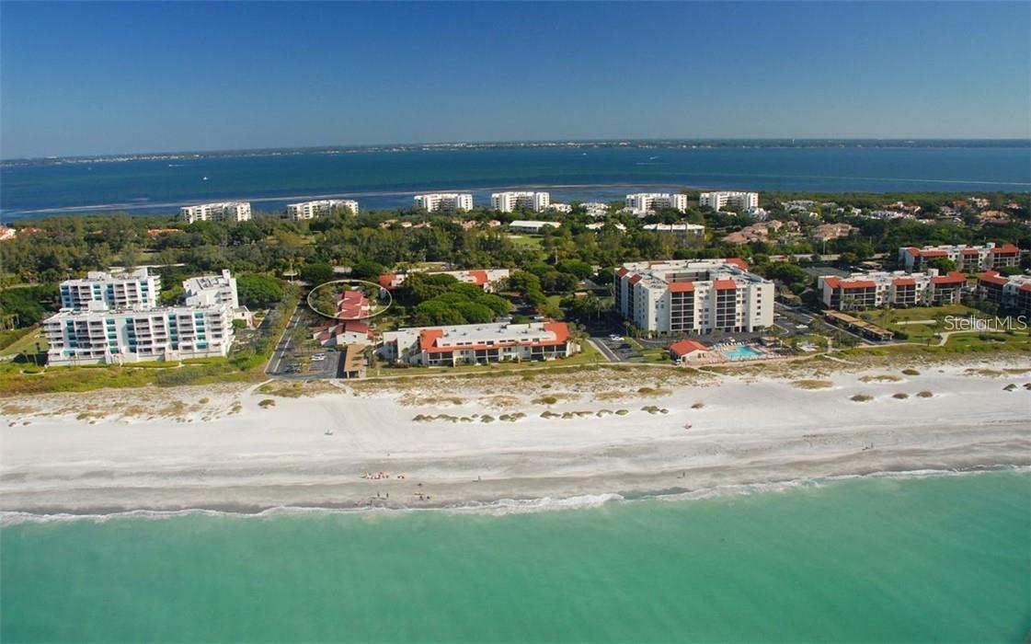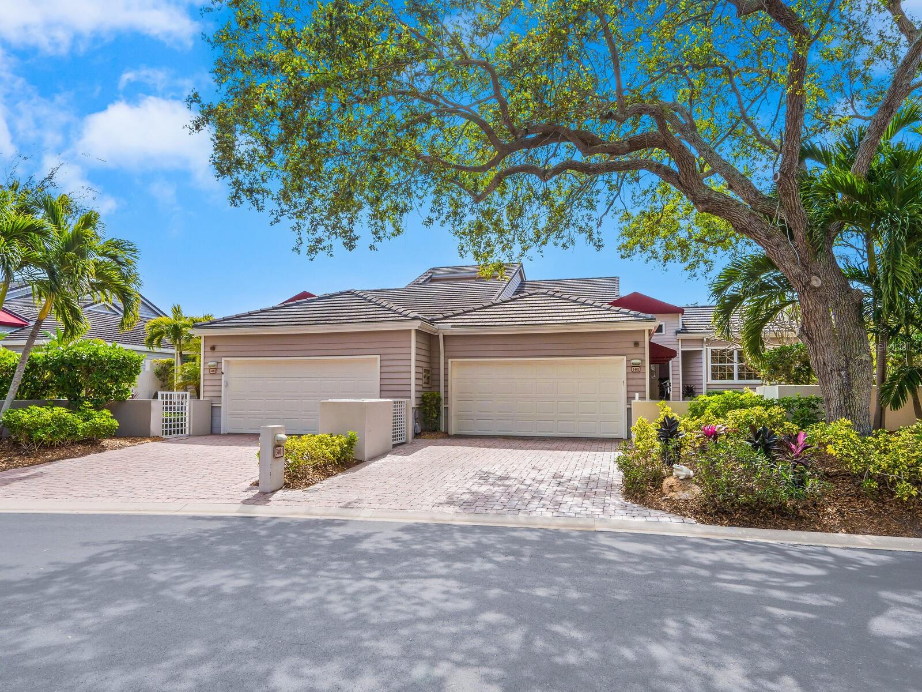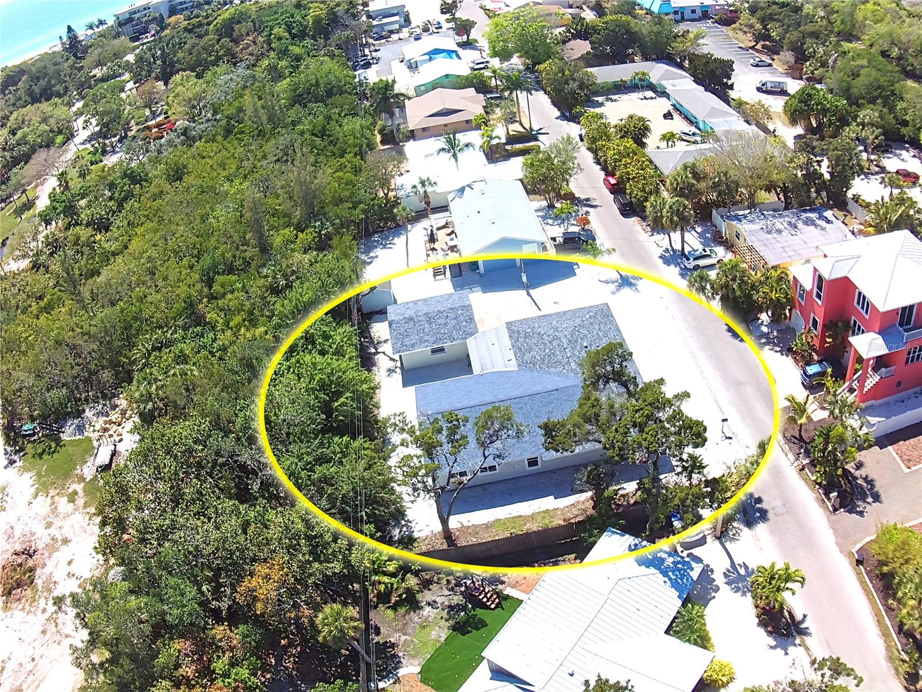1211 Gulf Of Mexico Dr #1006, Longboat Key, Florida
List Price: $999,000
MLS Number:
A4471349
- Status: Sold
- Sold Date: Oct 15, 2020
- DOM: 85 days
- Square Feet: 2135
- Bedrooms: 2
- Baths: 2
- Half Baths: 1
- Garage: 2
- City: LONGBOAT KEY
- Zip Code: 34228
- Year Built: 1985
Misc Info
Subdivision: Promenade
Annual Taxes: $9,580
Water Front: Beach - Public, Gulf/Ocean
Water View: Bay/Harbor - Full, Gulf/Ocean - Full
Water Access: Beach - Access Deeded, Beach - Public
Request the MLS data sheet for this property
Sold Information
CDD: $979,000
Sold Price per Sqft: $ 458.55 / sqft
Home Features
Appliances: Bar Fridge, Dishwasher, Disposal, Microwave, Range, Refrigerator
Flooring: Carpet, Tile
Fireplace: Decorative
Air Conditioning: Central Air
Exterior: Balcony, Sauna, Tennis Court(s)
Garage Features: Assigned, Covered, Ground Level, Guest, Reserved, Under Building
Room Dimensions
Schools
- Elementary: Southside Elementary
- Map
- Street View
