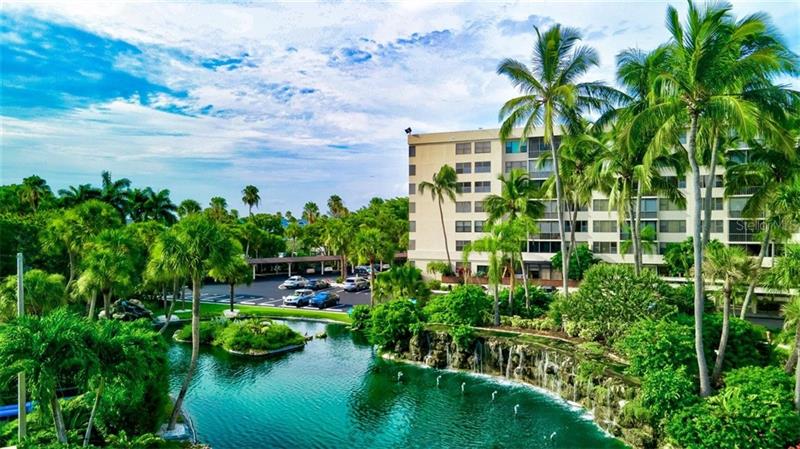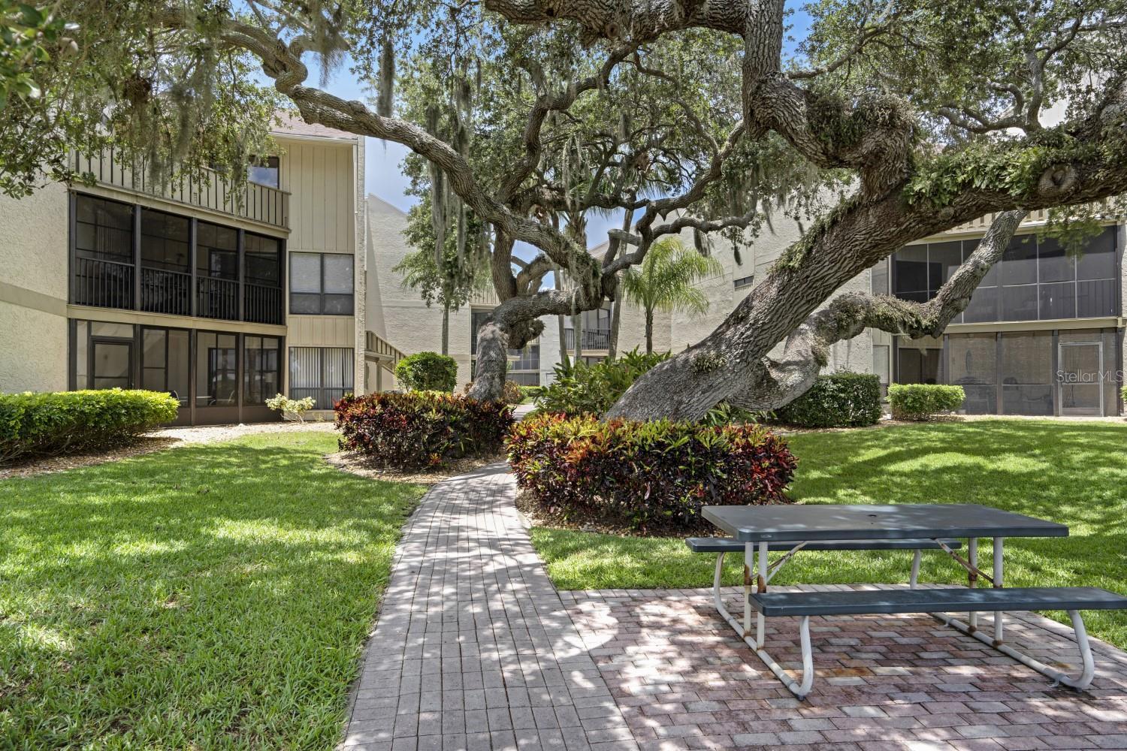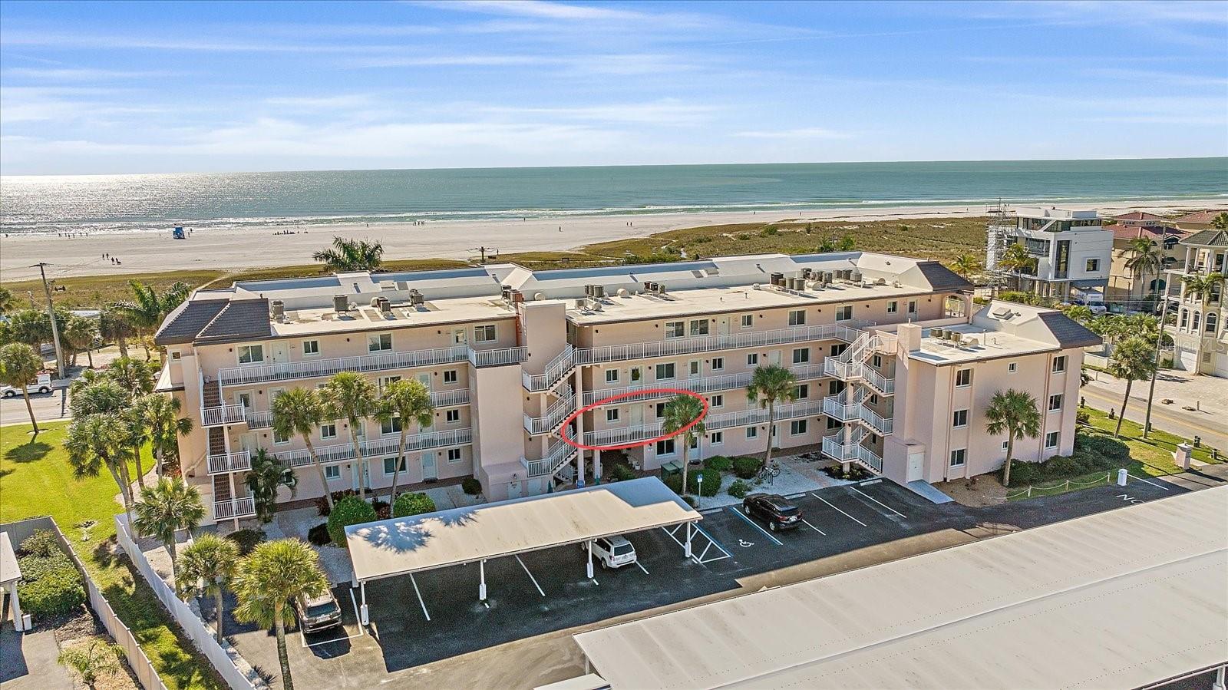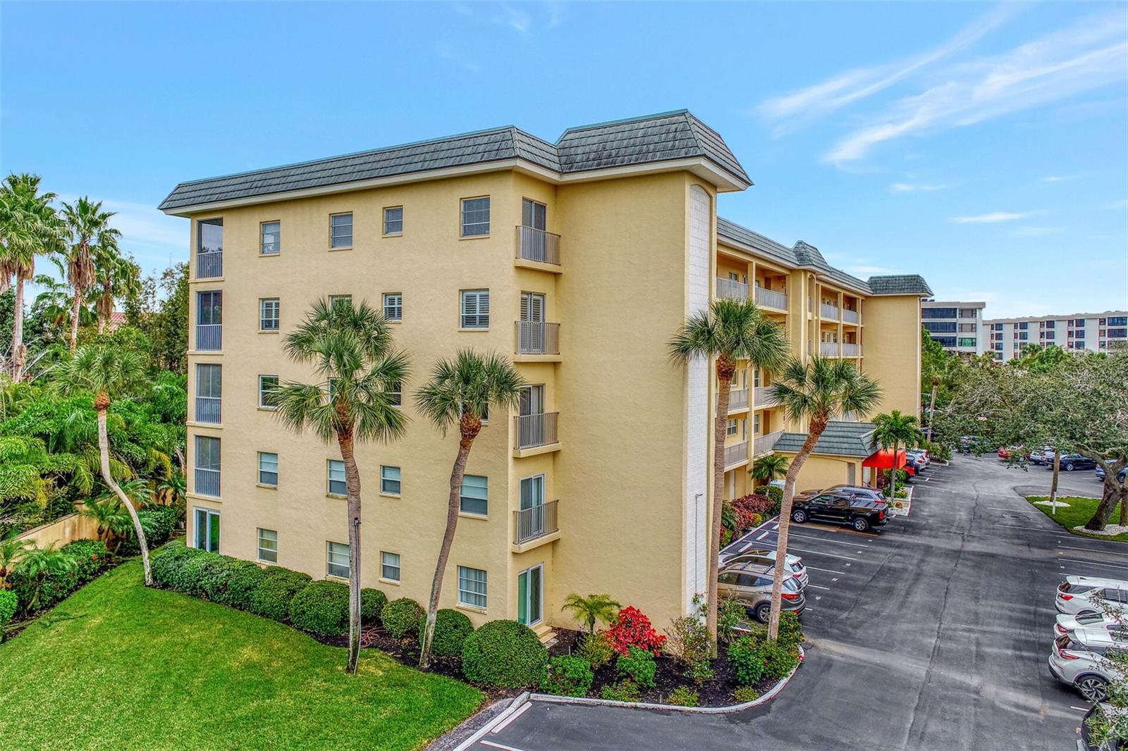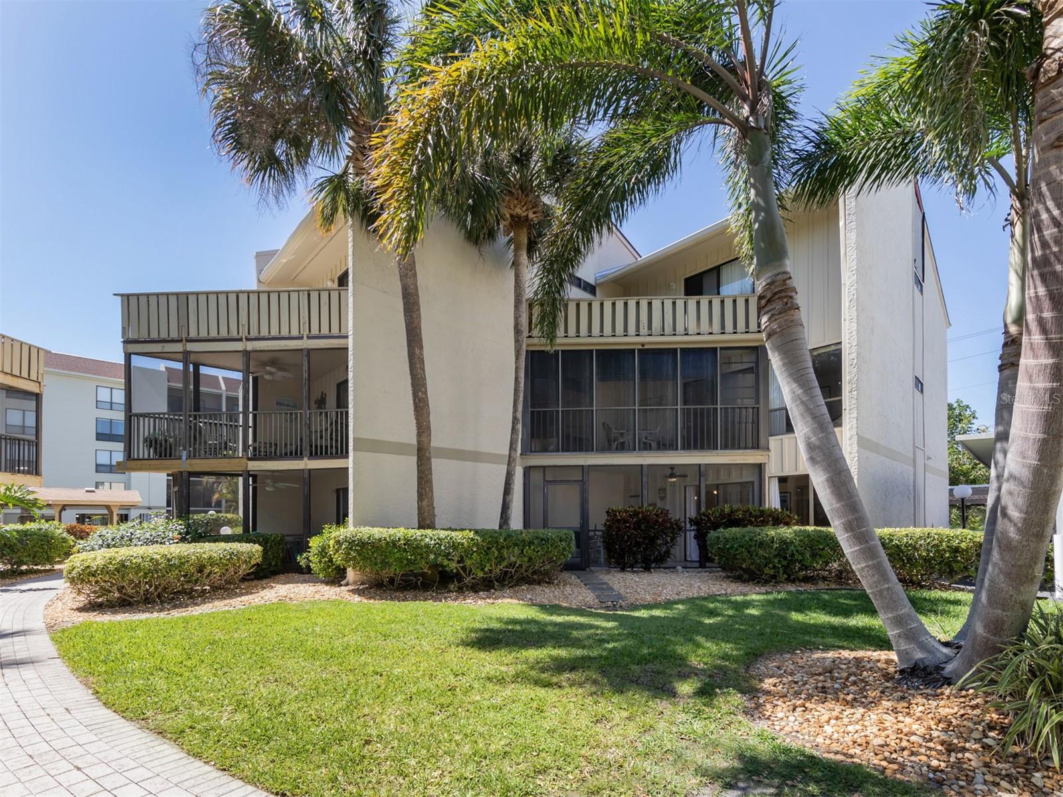5855 Midnight Pass Rd #530, Sarasota, Florida
List Price: $529,900
MLS Number:
A4471533
- Status: Sold
- Sold Date: Jan 04, 2021
- DOM: 120 days
- Square Feet: 1056
- Bedrooms: 2
- Baths: 2
- City: SARASOTA
- Zip Code: 34242
- Year Built: 1976
Misc Info
Subdivision: Harbor Towers Y & R
Annual Taxes: $5,604
Water Front: Bay/Harbor, Intracoastal Waterway, Marina
Water View: Bay/Harbor - Full, Intracoastal Waterway, Marina
Water Access: Bay/Harbor, Beach - Public, Intracoastal Waterway, Marina
Water Extras: Bridges - No Fixed Bridges, Dock - Slip 1st Come, Dock w/Electric, Dock w/Water Supply, Sailboat Water, Seawall - Concrete, Seawall - Other
Lot Size: Non-Applicable
Request the MLS data sheet for this property
Sold Information
CDD: $500,000
Sold Price per Sqft: $ 473.48 / sqft
Home Features
Appliances: Dishwasher, Dryer, Electric Water Heater, Microwave, Range, Refrigerator, Washer
Flooring: Marble
Air Conditioning: Central Air
Exterior: Awning(s), Lighting, Outdoor Grill, Sidewalk, Sliding Doors, Tennis Court(s)
Garage Features: Covered, Guest
Room Dimensions
Schools
- Elementary: Phillippi Shores Elementa
- High: Sarasota High
- Map
- Street View
