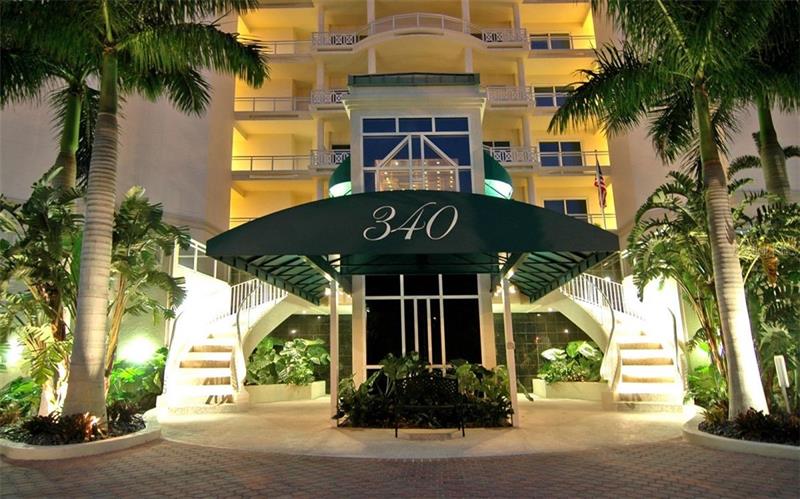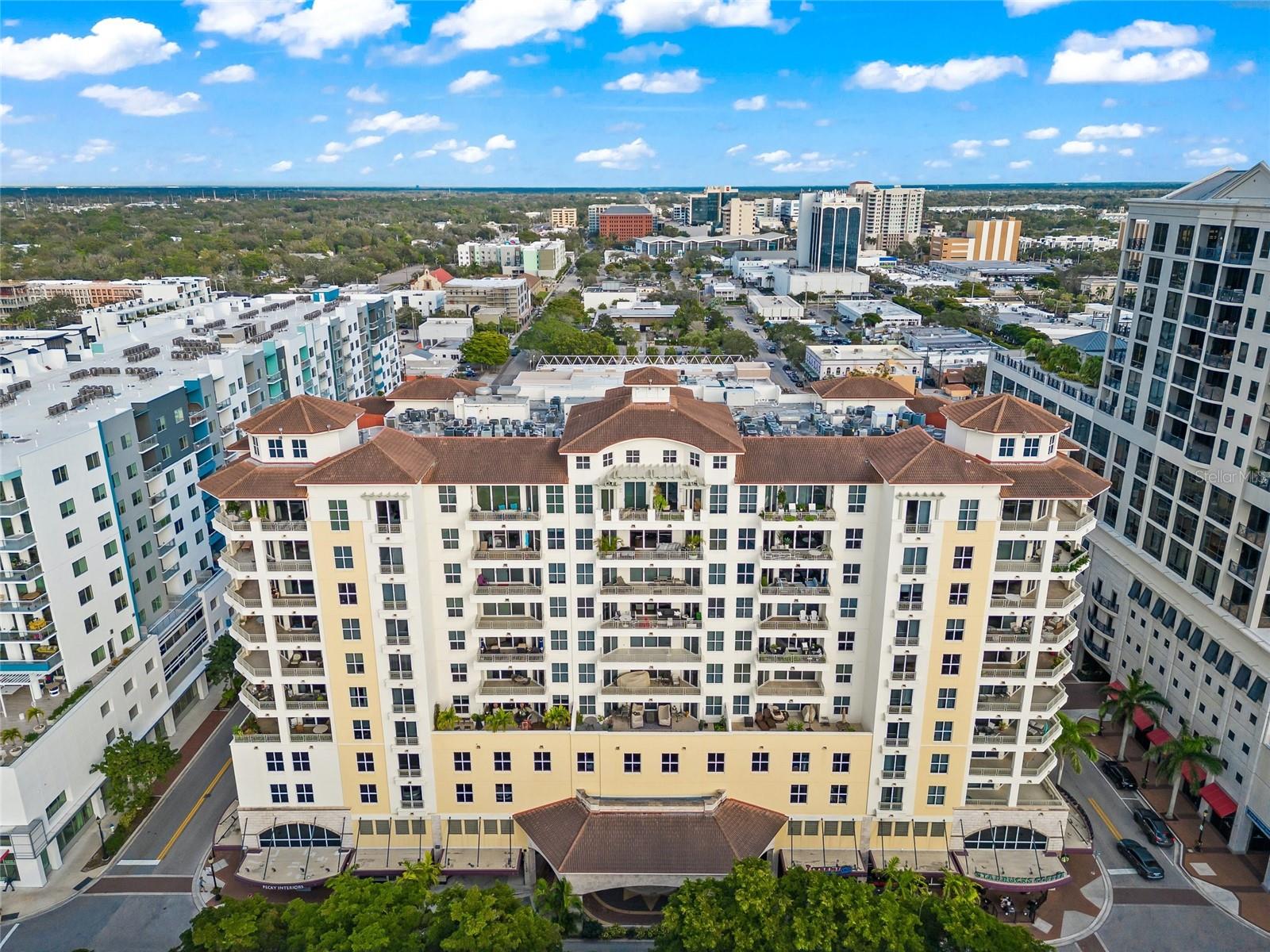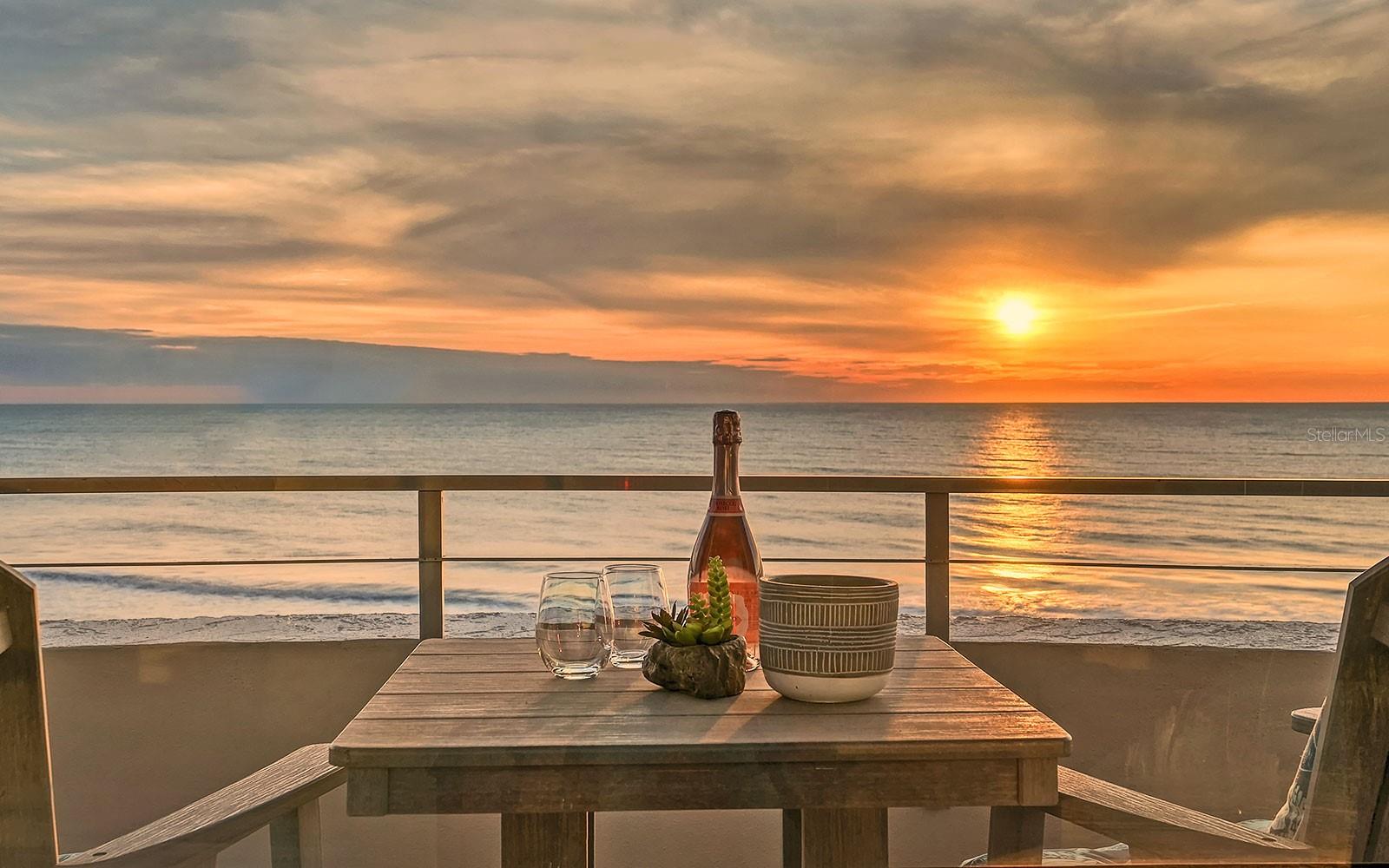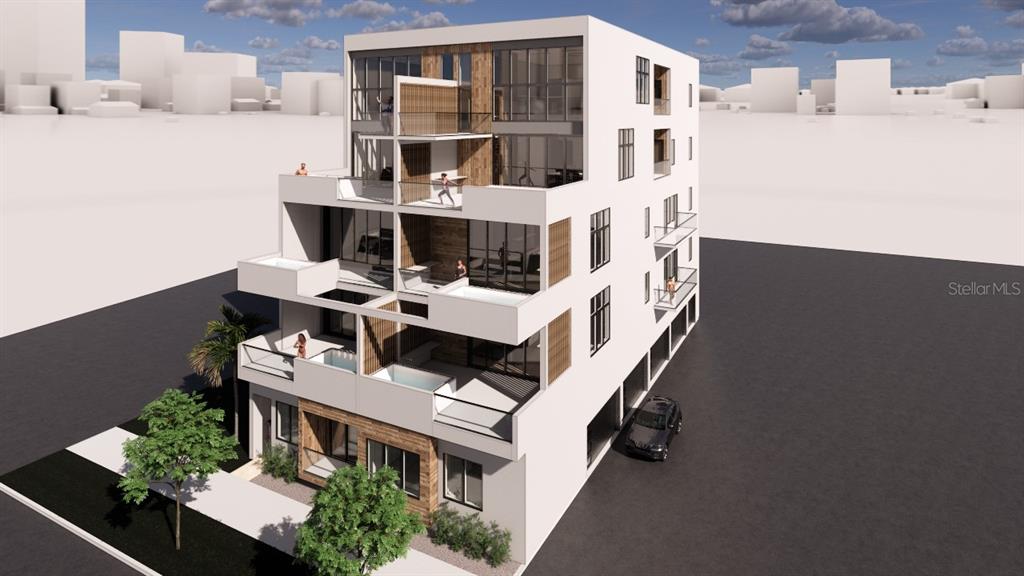340 S Palm Ave #pl1, Sarasota, Florida
List Price: $995,000
MLS Number:
A4471687
- Status: Sold
- Sold Date: Mar 08, 2021
- DOM: 192 days
- Square Feet: 2313
- Bedrooms: 1
- Baths: 2
- Half Baths: 1
- Garage: 1
- City: SARASOTA
- Zip Code: 34236
- Year Built: 1998
Misc Info
Subdivision: Sarabande
Annual Taxes: $9,045
Water View: Bay/Harbor - Partial
Request the MLS data sheet for this property
Sold Information
CDD: $985,000
Sold Price per Sqft: $ 425.85 / sqft
Home Features
Appliances: Built-In Oven, Cooktop, Dishwasher, Disposal, Dryer, Freezer, Microwave, Refrigerator, Washer
Flooring: Carpet, Tile
Air Conditioning: Central Air
Exterior: Balcony, Outdoor Grill
Garage Features: Assigned, Guest, Off Street, Under Building
Room Dimensions
- Map
- Street View

























































