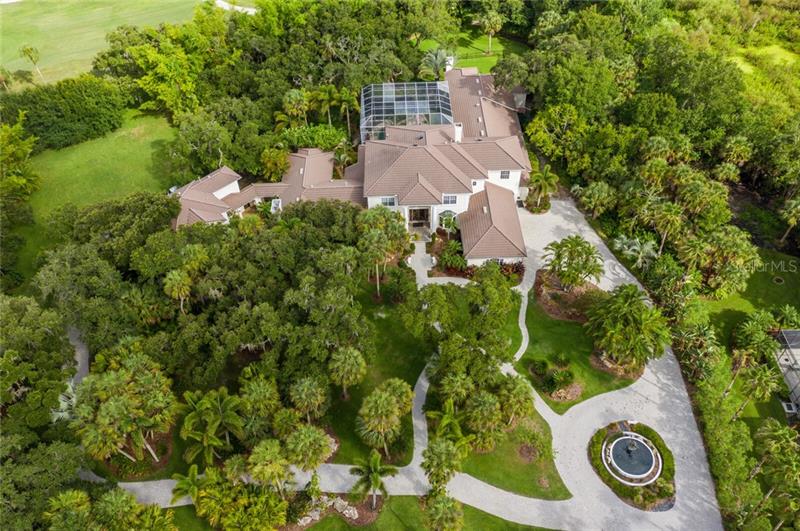2727 Dick Wilson Dr, Sarasota, Florida
List Price: $2,300,000
MLS Number:
A4471705
- Status: Sold
- Sold Date: Jul 20, 2021
- DOM: 198 days
- Square Feet: 10005
- Bedrooms: 7
- Baths: 7
- Half Baths: 1
- Garage: 6
- City: SARASOTA
- Zip Code: 34240
- Year Built: 1999
- HOA Fee: $1,741
- Payments Due: Quarterly
Misc Info
Subdivision: Laurel Oak Estates Sec 10
Annual Taxes: $25,131
HOA Fee: $1,741
HOA Payments Due: Quarterly
Lot Size: 2 to less than 5
Request the MLS data sheet for this property
Sold Information
CDD: $2,275,000
Sold Price per Sqft: $ 227.39 / sqft
Home Features
Appliances: Bar Fridge, Built-In Oven, Convection Oven, Cooktop, Dishwasher, Disposal, Dryer, Microwave, Range Hood, Refrigerator, Tankless Water Heater, Washer
Flooring: Laminate, Tile, Wood
Fireplace: Gas, Living Room, Master Bedroom, Other Room, Wood Burning
Air Conditioning: Central Air
Exterior: Balcony, French Doors, Irrigation System, Lighting, Outdoor Grill, Outdoor Kitchen, Outdoor Shower, Rain Gutters, Sliding Doors
Garage Features: Circular Driveway, Driveway, Garage Door Opener, Garage Faces Rear, Garage Faces Side
Room Dimensions
Schools
- Elementary: Tatum Ridge Elementary
- High: Sarasota High
- Map
- Street View




































































































