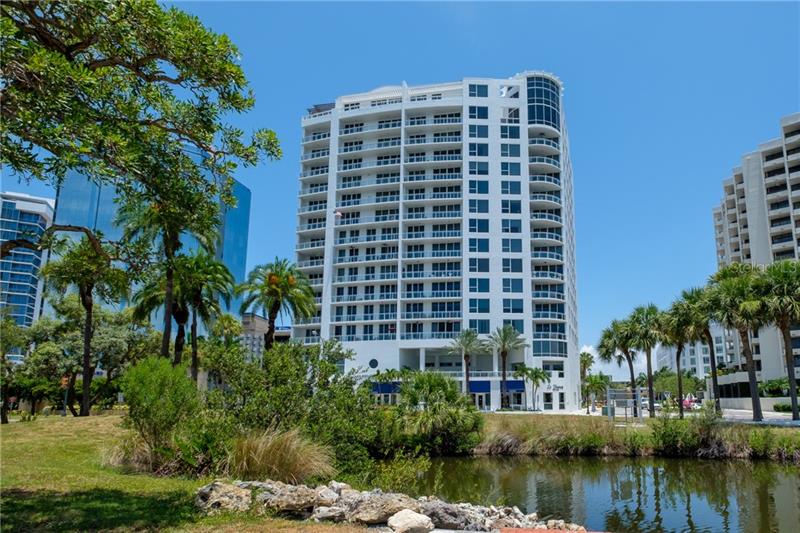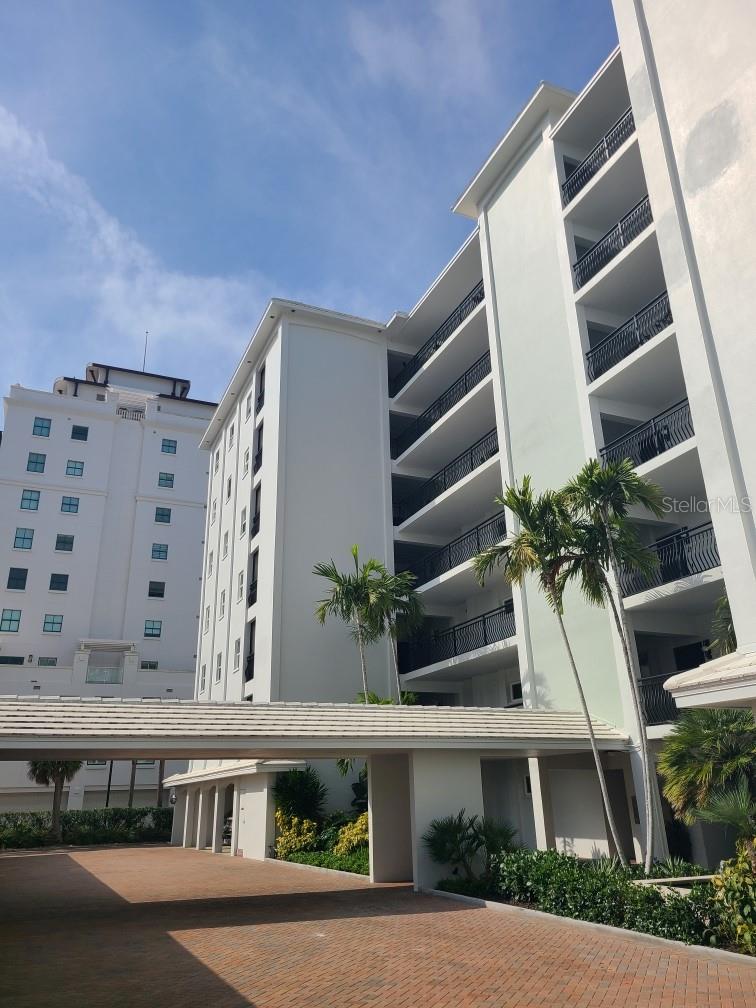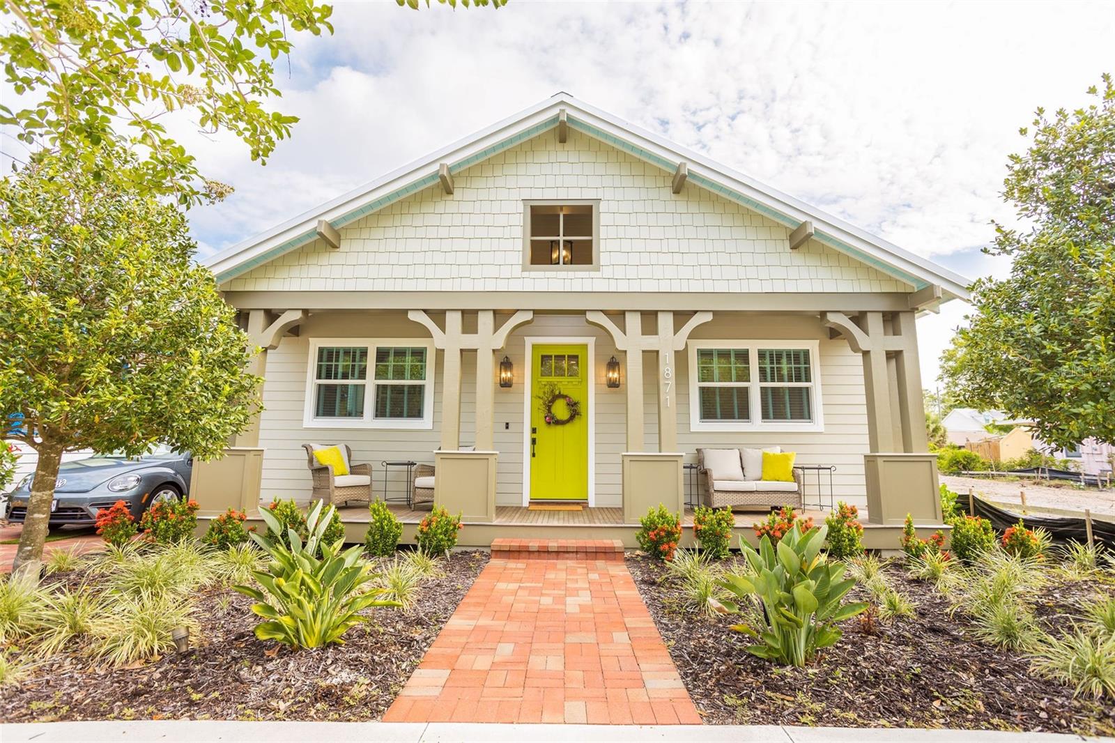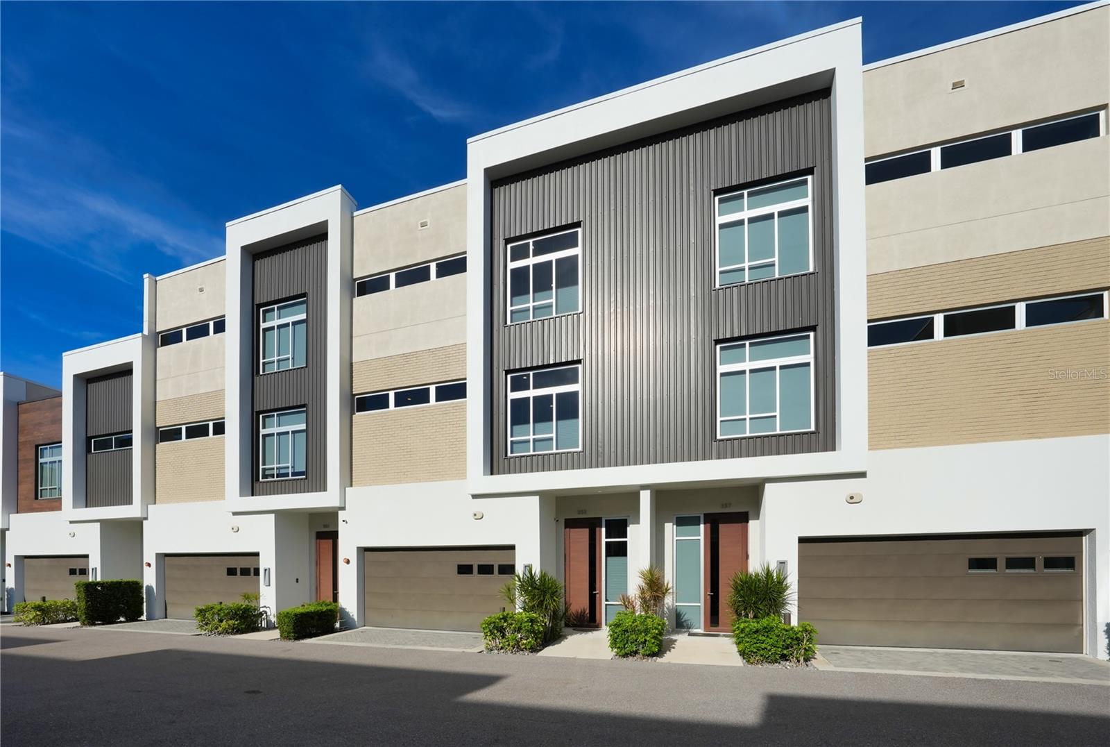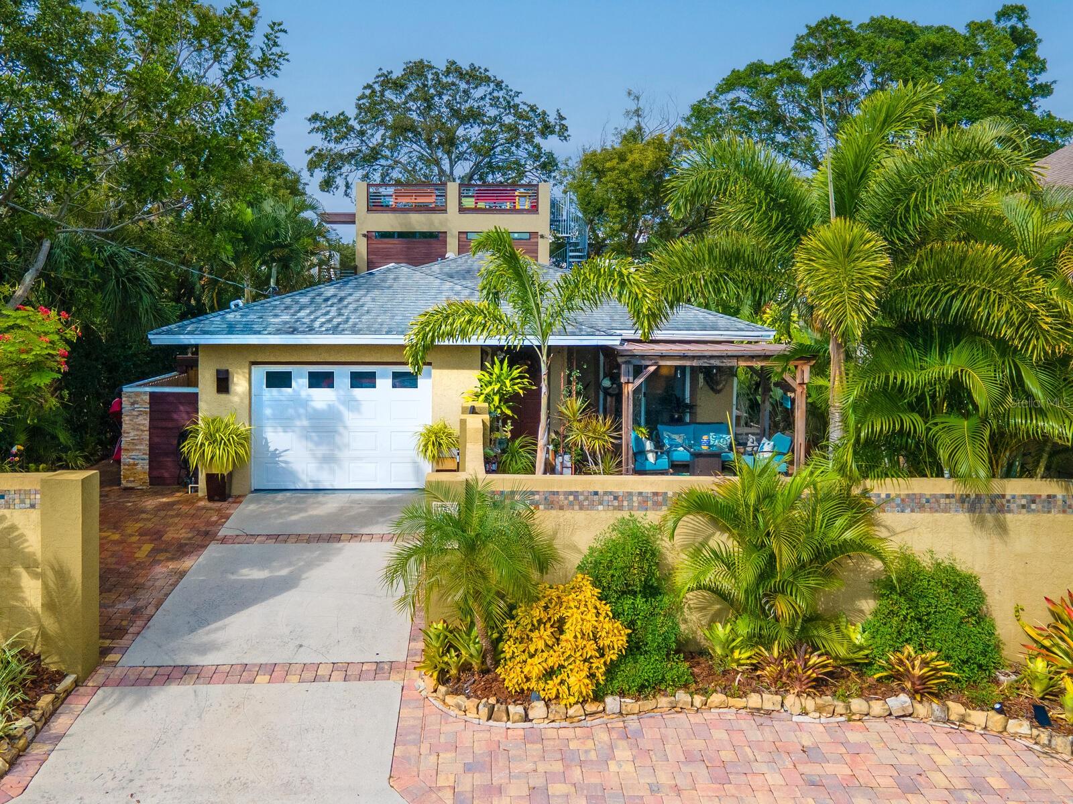1233 N Gulfstream Ave #803, Sarasota, Florida
List Price: $1,399,900
MLS Number:
A4471901
- Status: Sold
- Sold Date: Jan 12, 2021
- DOM: 139 days
- Square Feet: 2035
- Bedrooms: 2
- Baths: 2
- Half Baths: 1
- Garage: 2
- City: SARASOTA
- Zip Code: 34236
- Year Built: 2001
Misc Info
Subdivision: Marina Tower
Annual Taxes: $10,574
Water View: Bay/Harbor - Full
Water Access: Bay/Harbor
Request the MLS data sheet for this property
Sold Information
CDD: $1,370,000
Sold Price per Sqft: $ 673.22 / sqft
Home Features
Appliances: Built-In Oven, Cooktop, Dishwasher, Disposal, Dryer, Electric Water Heater, Microwave, Range, Refrigerator, Washer, Wine Refrigerator
Flooring: Carpet, Tile, Wood
Air Conditioning: Central Air
Exterior: Balcony, Sidewalk, Sliding Doors
Garage Features: Assigned, Ground Level, Guest, Off Street, On Street
Room Dimensions
- Map
- Street View
