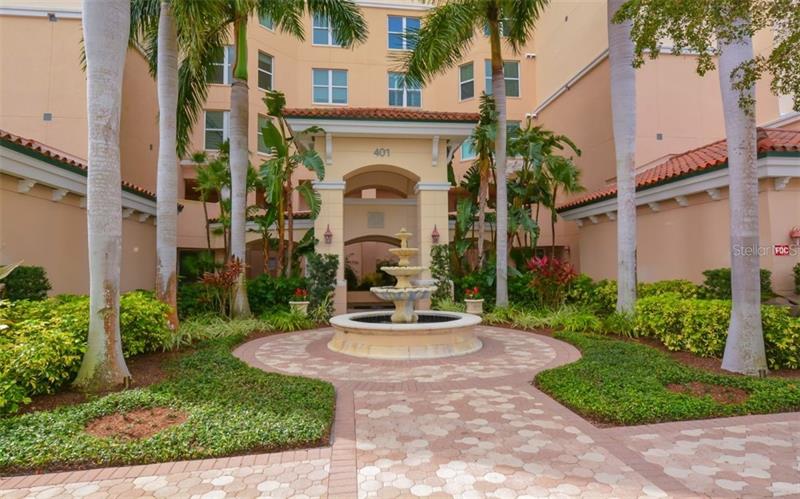401 N Point Rd #704, Osprey, Florida
List Price: $979,000
MLS Number:
A4472330
- Status: Sold
- Sold Date: Nov 12, 2020
- DOM: 47 days
- Square Feet: 2778
- Bedrooms: 3
- Baths: 3
- Garage: 2
- City: OSPREY
- Zip Code: 34229
- Year Built: 2003
- HOA Fee: $685
- Payments Due: Quarterly
Misc Info
Subdivision: Meridian At The Oaks Preserve
Annual Taxes: $7,343
HOA Fee: $685
HOA Payments Due: Quarterly
Water View: Bay/Harbor - Full, Gulf/Ocean to Bay, Intracoastal Waterway
Lot Size: Non-Applicable
Request the MLS data sheet for this property
Sold Information
CDD: $950,000
Sold Price per Sqft: $ 341.97 / sqft
Home Features
Appliances: Built-In Oven, Convection Oven, Dishwasher, Disposal, Dryer, Electric Water Heater, Exhaust Fan, Microwave, Range, Range Hood, Refrigerator
Flooring: Carpet, Porcelain Tile, Wood
Air Conditioning: Central Air
Exterior: Balcony, Sliding Doors
Garage Features: Assigned, Covered, Garage Door Opener, Guest, Portico, Underground
Room Dimensions
Schools
- Elementary: Gulf Gate Elementary
- High: Riverview High
- Map
- Street View


























































































