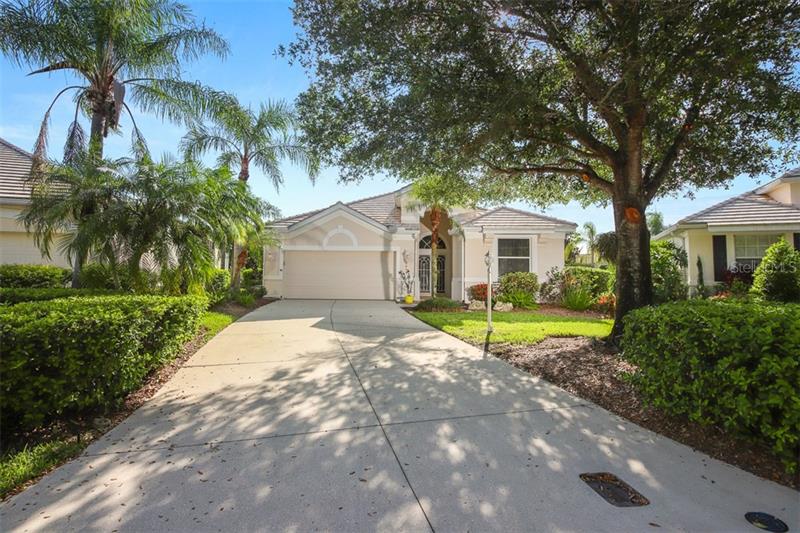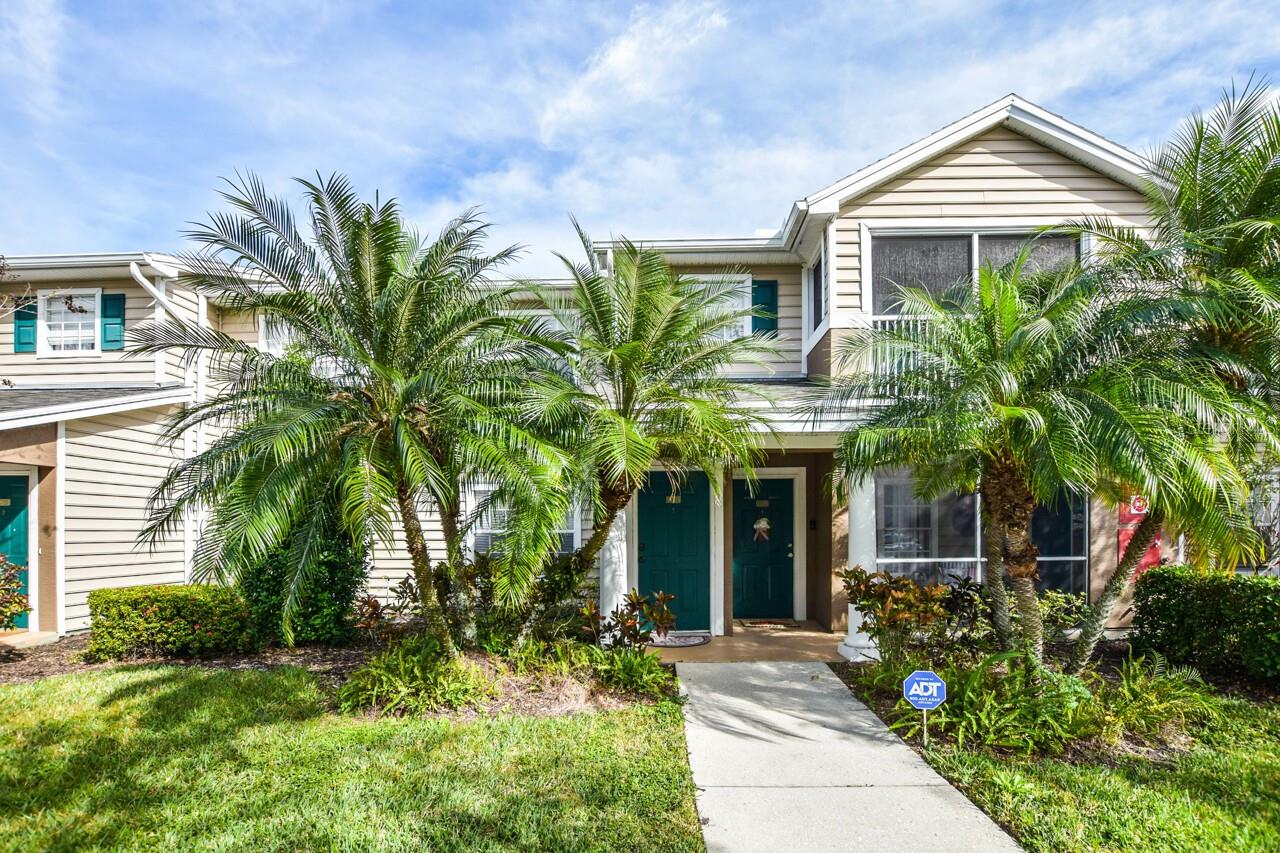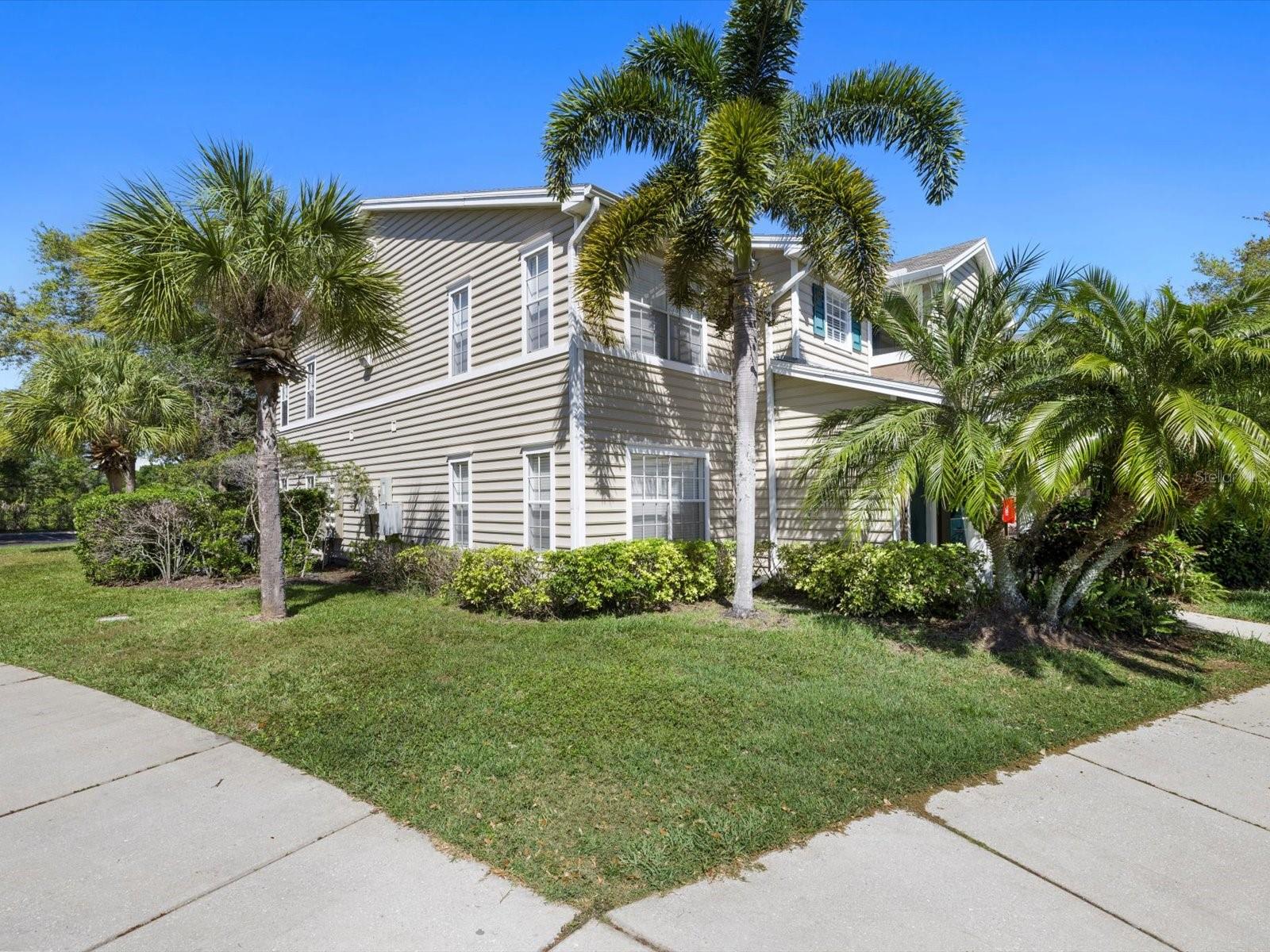8453 Idlewood Ct, Lakewood Ranch, Florida
List Price: $309,000
MLS Number:
A4472646
- Status: Sold
- Sold Date: Oct 21, 2020
- DOM: 45 days
- Square Feet: 1649
- Bedrooms: 2
- Baths: 2
- Garage: 2
- City: LAKEWOOD RANCH
- Zip Code: 34202
- Year Built: 1997
- HOA Fee: $135
- Payments Due: Annually
Misc Info
Subdivision: Edgewater Village Sp A Un 4a
Annual Taxes: $6,237
Annual CDD Fee: $2,449
HOA Fee: $135
HOA Payments Due: Annually
Water Access: Lake
Water Extras: Dock - Open, Fishing Pier, Powerboats – None Allowed
Lot Size: 0 to less than 1/4
Request the MLS data sheet for this property
Sold Information
CDD: $305,000
Sold Price per Sqft: $ 184.96 / sqft
Home Features
Appliances: Dishwasher, Microwave, Range
Flooring: Carpet, Tile
Air Conditioning: Central Air
Exterior: Irrigation System, Sliding Doors
Garage Features: Driveway, Garage Door Opener
Room Dimensions
Schools
- Elementary: Robert E Willis Elementar
- High: Lakewood Ranch High
- Map
- Street View






































