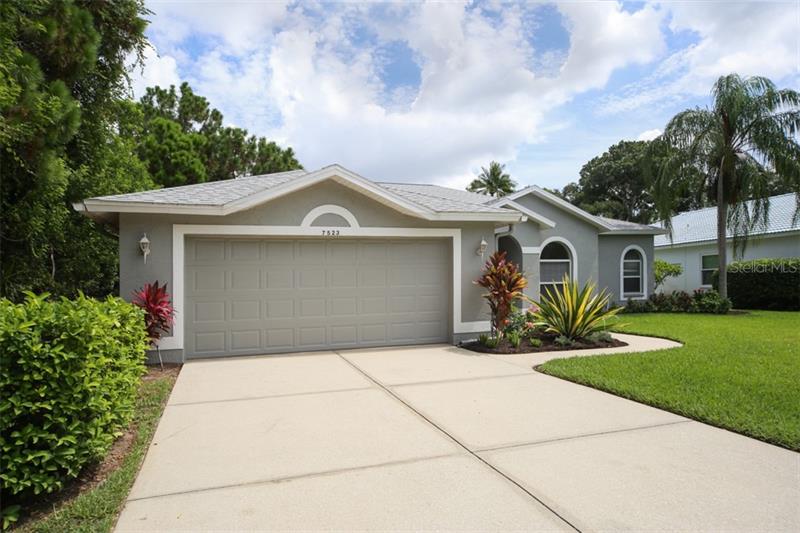7523 Ridge Rd, Sarasota, Florida
List Price: $410,000
MLS Number:
A4472663
- Status: Sold
- Sold Date: Oct 09, 2020
- DOM: 43 days
- Square Feet: 2159
- Bedrooms: 3
- Baths: 2
- Garage: 2
- City: SARASOTA
- Zip Code: 34238
- Year Built: 1997
- HOA Fee: $310
- Payments Due: Quarterly
Misc Info
Subdivision: Stonebridge
Annual Taxes: $3,423
HOA Fee: $310
HOA Payments Due: Quarterly
Water Front: Pond
Water View: Pond
Water Access: Pond
Lot Size: 0 to less than 1/4
Request the MLS data sheet for this property
Sold Information
CDD: $400,000
Sold Price per Sqft: $ 185.27 / sqft
Home Features
Appliances: Built-In Oven, Dishwasher, Disposal, Electric Water Heater, Exhaust Fan, Ice Maker, Microwave, Range, Range Hood, Refrigerator
Flooring: Carpet, Ceramic Tile
Air Conditioning: Central Air
Exterior: French Doors, Irrigation System, Rain Gutters, Sliding Doors
Garage Features: Driveway, Garage Door Opener
Room Dimensions
Schools
- Elementary: Ashton Elementary
- High: Riverview High
- Map
- Street View


































