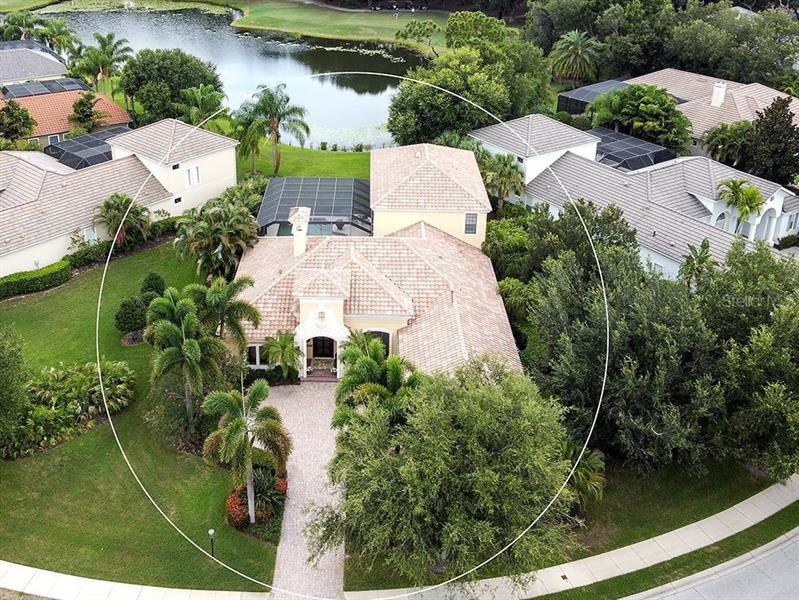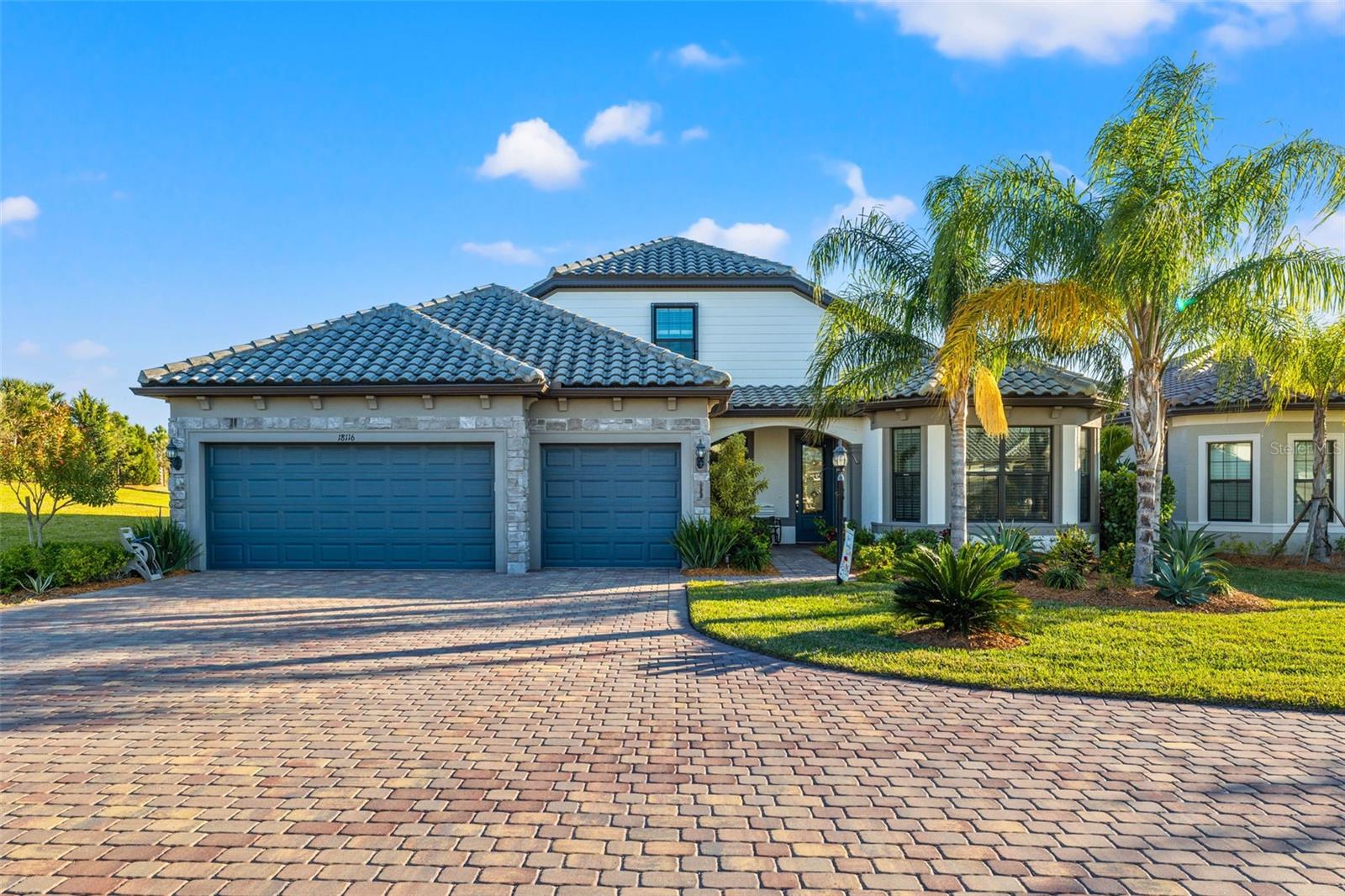7322 Greystone St, Lakewood Ranch, Florida
List Price: $1,285,000
MLS Number:
A4472789
- Status: Sold
- Sold Date: Sep 04, 2020
- DOM: 25 days
- Square Feet: 4358
- Bedrooms: 5
- Baths: 4
- Garage: 3
- City: LAKEWOOD RANCH
- Zip Code: 34202
- Year Built: 2007
- HOA Fee: $240
- Payments Due: Monthly
Misc Info
Subdivision: Lakewood Ranch Country Club
Annual Taxes: $20,462
Annual CDD Fee: $6,723
HOA Fee: $240
HOA Payments Due: Monthly
Water Front: Lake
Water View: Lake
Lot Size: 1/2 to less than 1
Request the MLS data sheet for this property
Sold Information
CDD: $1,175,000
Sold Price per Sqft: $ 269.62 / sqft
Home Features
Appliances: Bar Fridge, Built-In Oven, Convection Oven, Cooktop, Dishwasher, Disposal, Dryer, Electric Water Heater, Microwave, Refrigerator, Washer, Wine Refrigerator
Flooring: Brick/Stone, Carpet, Travertine, Wood
Fireplace: Gas
Air Conditioning: Central Air
Exterior: Irrigation System, Lighting, Outdoor Kitchen, Sidewalk
Garage Features: Driveway, Garage Door Opener, Garage Faces Side, Guest, Off Street
Room Dimensions
Schools
- Elementary: Robert E Willis Elementar
- High: Lakewood Ranch High
- Map
- Street View


























































