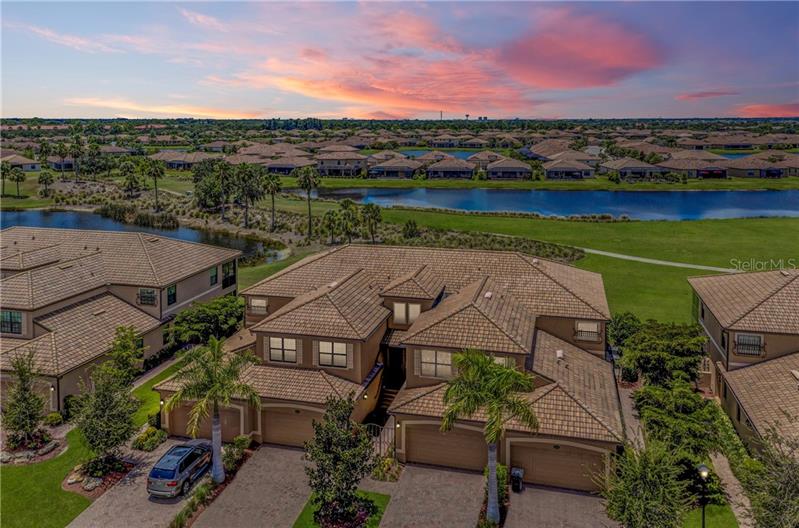7116 Grand Estuary Trl #103, Bradenton, Florida
List Price: $315,000
MLS Number:
A4473011
- Status: Sold
- Sold Date: Oct 15, 2020
- DOM: 41 days
- Square Feet: 2108
- Bedrooms: 3
- Baths: 2
- Garage: 2
- City: BRADENTON
- Zip Code: 34212
- Year Built: 2013
- HOA Fee: $830
- Payments Due: Quarterly
Misc Info
Subdivision: River Strand
Annual Taxes: $5,002
Annual CDD Fee: $1,099
HOA Fee: $830
HOA Payments Due: Quarterly
Water View: Pond
Request the MLS data sheet for this property
Sold Information
CDD: $304,000
Sold Price per Sqft: $ 144.21 / sqft
Home Features
Appliances: Cooktop, Dishwasher, Disposal, Dryer, Electric Water Heater, Microwave, Range, Range Hood, Refrigerator, Washer
Flooring: Carpet, Ceramic Tile, Concrete
Air Conditioning: Central Air
Exterior: Irrigation System, Lighting, Rain Gutters, Sliding Doors
Garage Features: Driveway, Garage Door Opener, Golf Cart Parking, Oversized
Room Dimensions
Schools
- Elementary: Freedom Elementary
- High: Parrish Community High
- Map
- Street View


















































