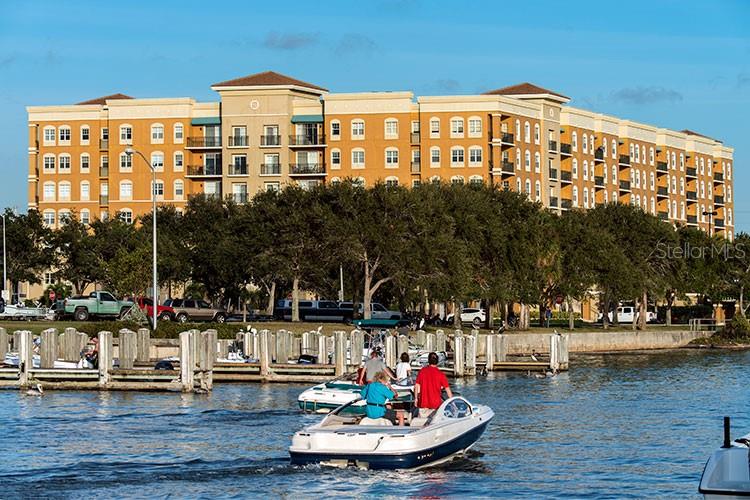1064 N Tamiami Trl #1306, Sarasota, Florida
List Price: $300,000
MLS Number:
A4473065
- Status: Sold
- Sold Date: May 15, 2021
- DOM: 281 days
- Square Feet: 1084
- Bedrooms: 2
- Baths: 2
- Garage: 2
- City: SARASOTA
- Zip Code: 34236
- Year Built: 2007
Misc Info
Subdivision: Broadway Promenade
Annual Taxes: $3,404
Lot Size: 2 to less than 5
Request the MLS data sheet for this property
Sold Information
CDD: $300,000
Sold Price per Sqft: $ 276.75 / sqft
Home Features
Appliances: Dishwasher, Disposal, Dryer, Microwave, Range, Refrigerator, Washer
Flooring: Carpet, Ceramic Tile
Air Conditioning: Central Air
Exterior: Balcony, Lighting, Outdoor Grill, Outdoor Kitchen, Sauna, Sidewalk
Garage Features: Assigned, Garage Door Opener, Underground
Room Dimensions
- Map
- Street View





































