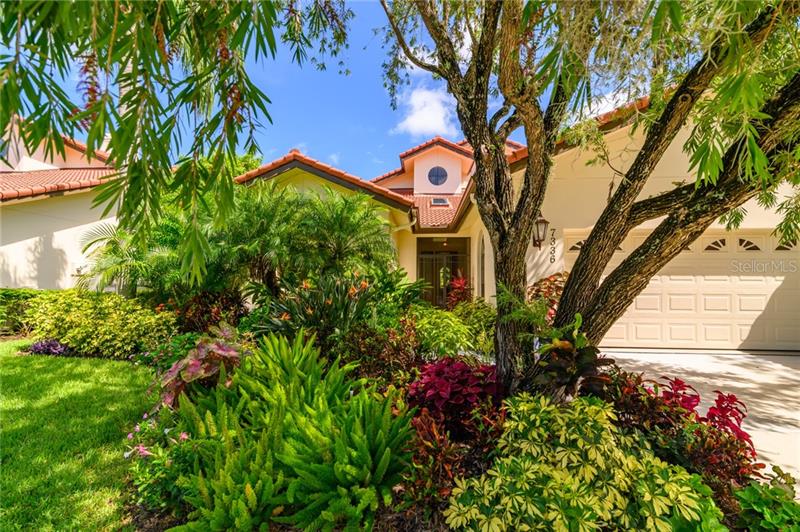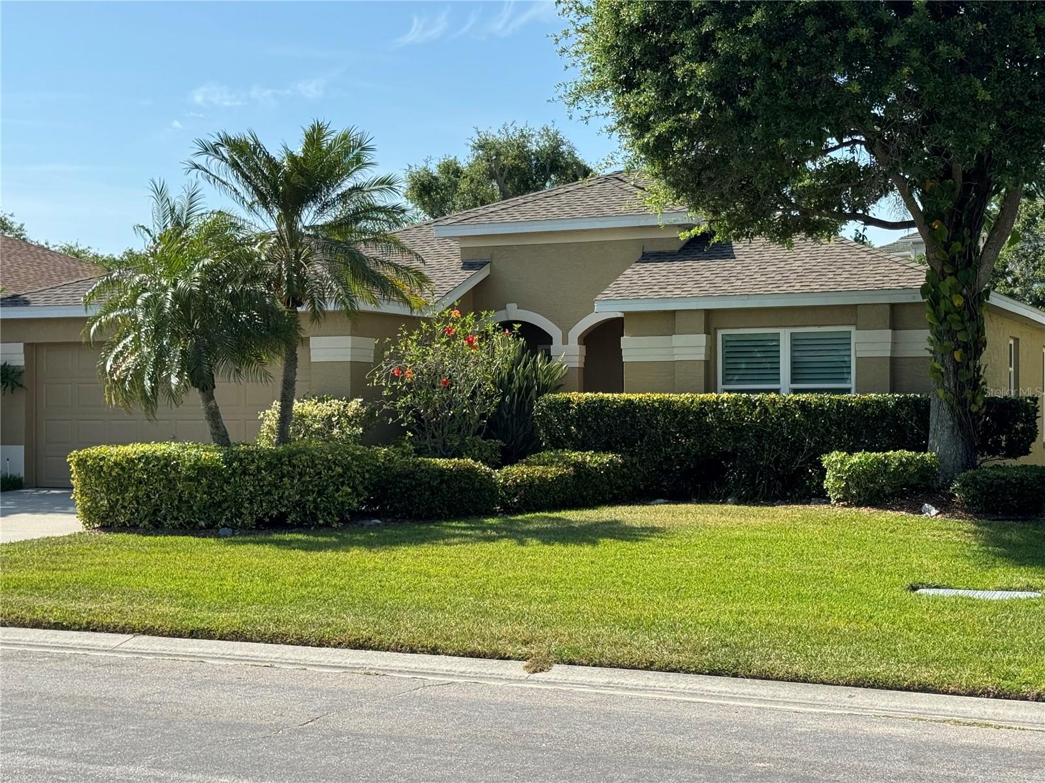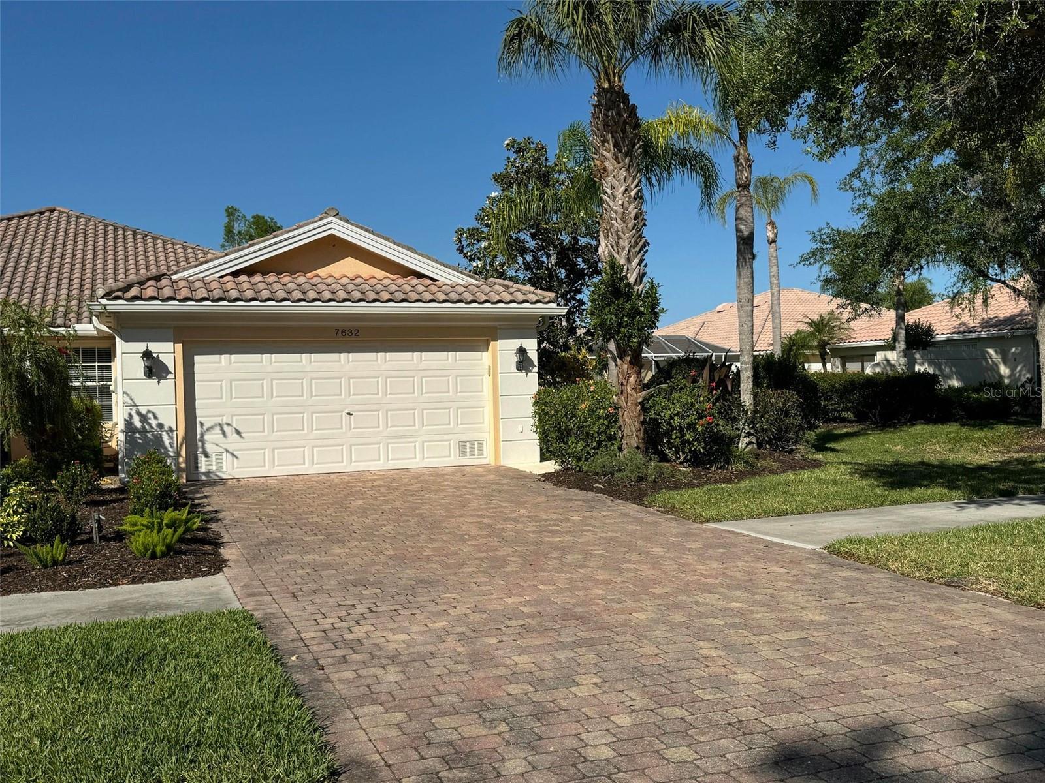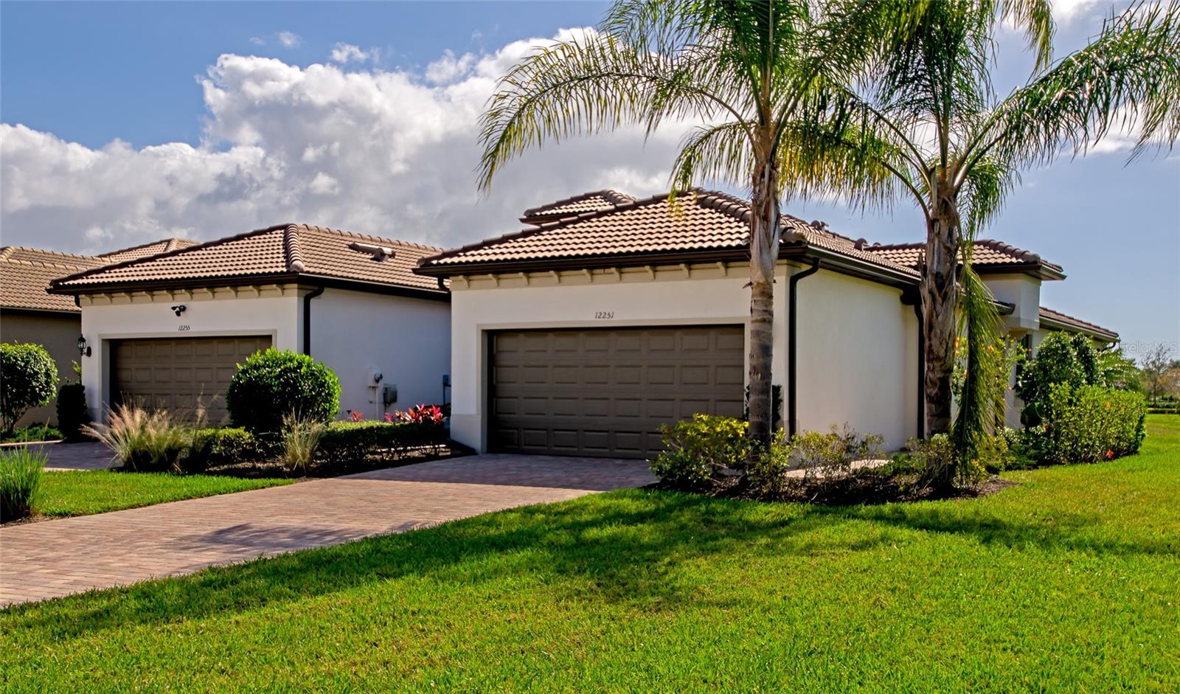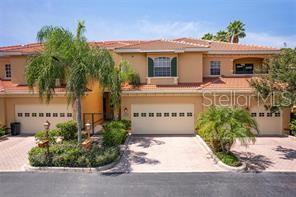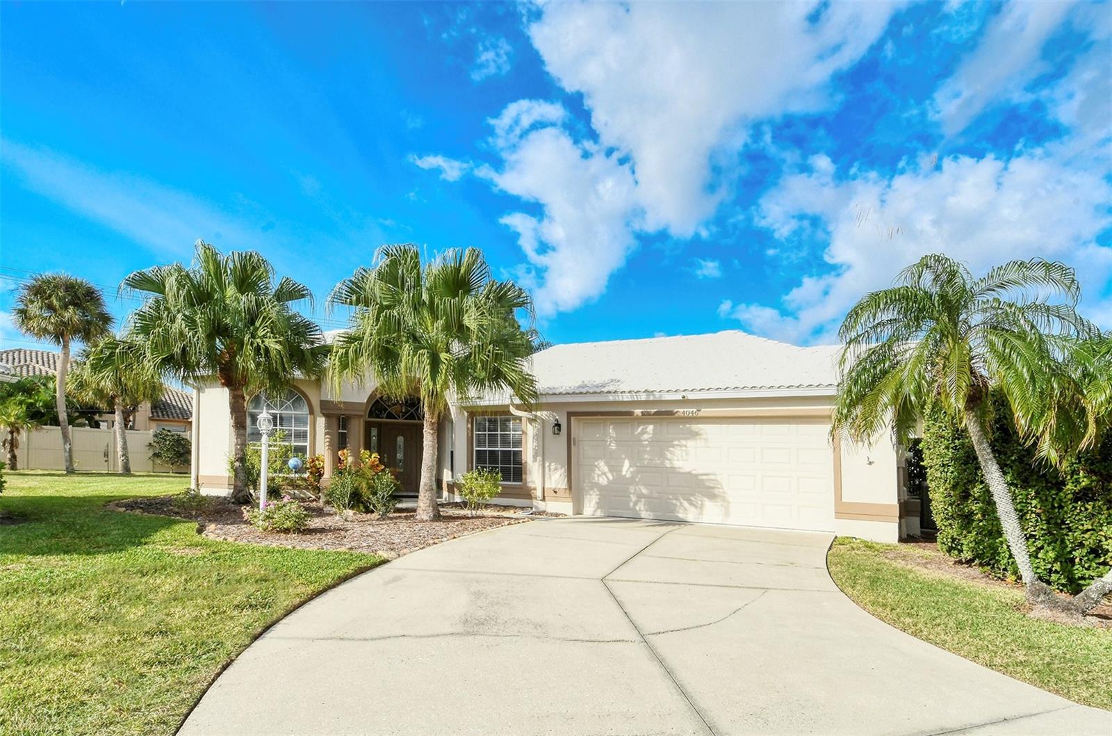7336 Villa D Este Dr, Sarasota, Florida
List Price: $565,000
MLS Number:
A4473482
- Status: Sold
- Sold Date: Sep 23, 2020
- DOM: 18 days
- Square Feet: 2993
- Bedrooms: 3
- Baths: 3
- Garage: 2
- City: SARASOTA
- Zip Code: 34238
- Year Built: 1988
- HOA Fee: $1,820
- Payments Due: Quarterly
Misc Info
Subdivision: Prestancia
Annual Taxes: $4,308
HOA Fee: $1,820
HOA Payments Due: Quarterly
Lot Size: Up to 10, 889 Sq. Ft.
Request the MLS data sheet for this property
Sold Information
CDD: $550,000
Sold Price per Sqft: $ 183.76 / sqft
Home Features
Appliances: Dishwasher, Disposal, Dryer, Electric Water Heater, Microwave, Range, Refrigerator, Washer, Wine Refrigerator
Flooring: Carpet, Marble, Porcelain Tile
Air Conditioning: Central Air, Zoned
Exterior: Irrigation System, Lighting, Rain Gutters, Sidewalk, Sliding Doors
Garage Features: Garage Door Opener
Room Dimensions
- Map
- Street View
