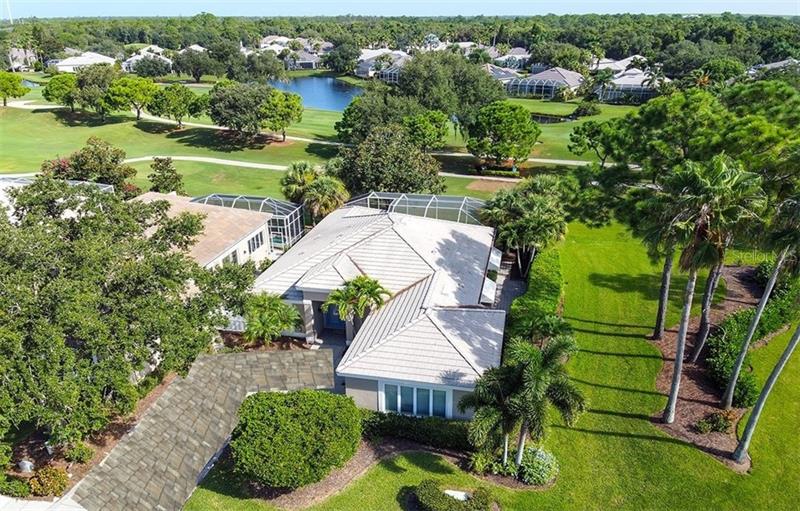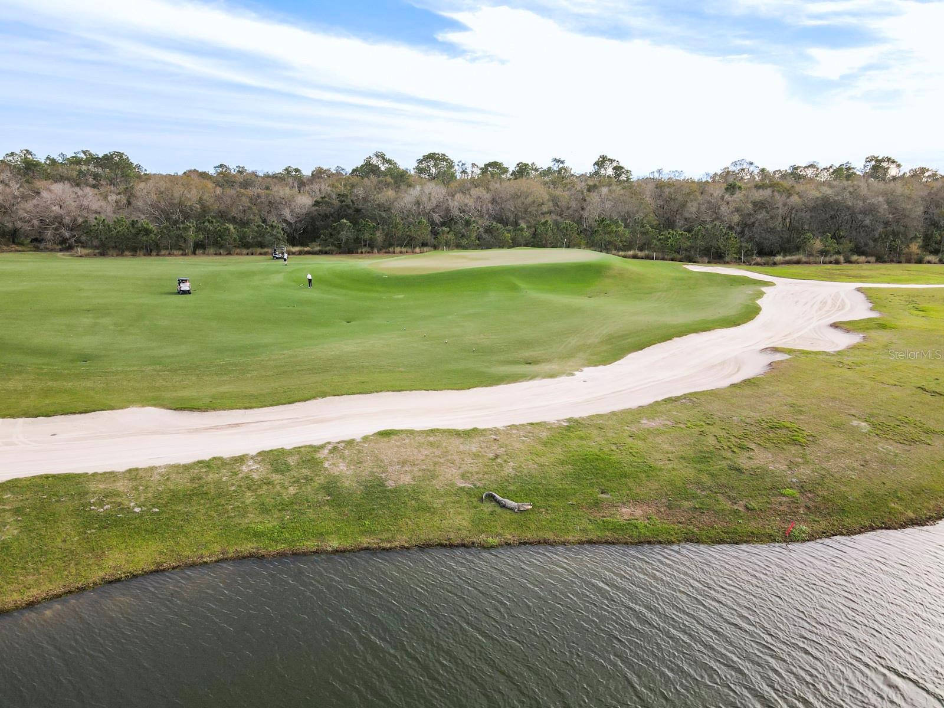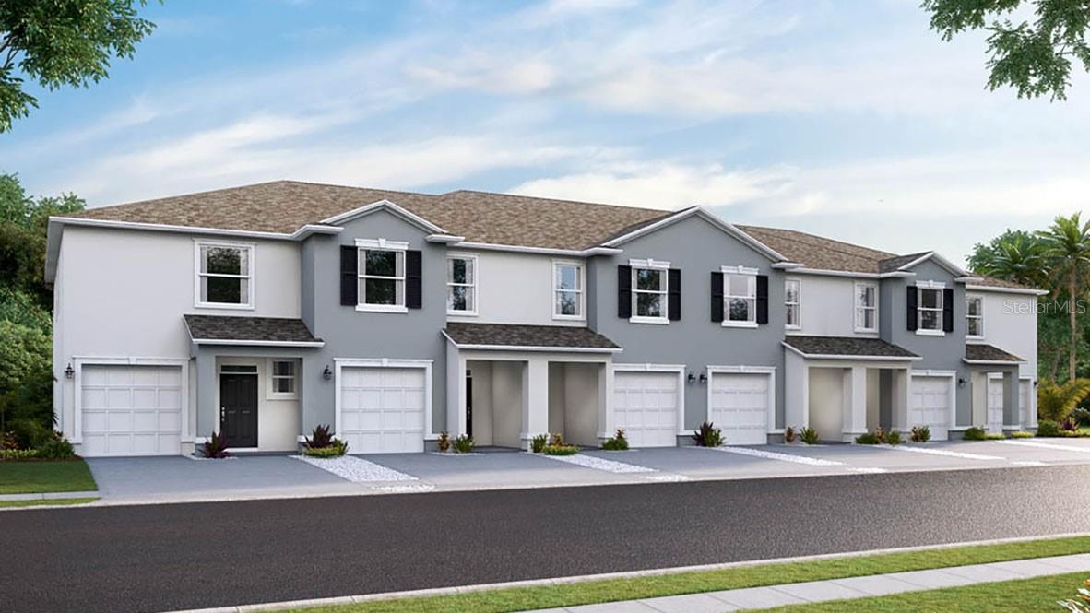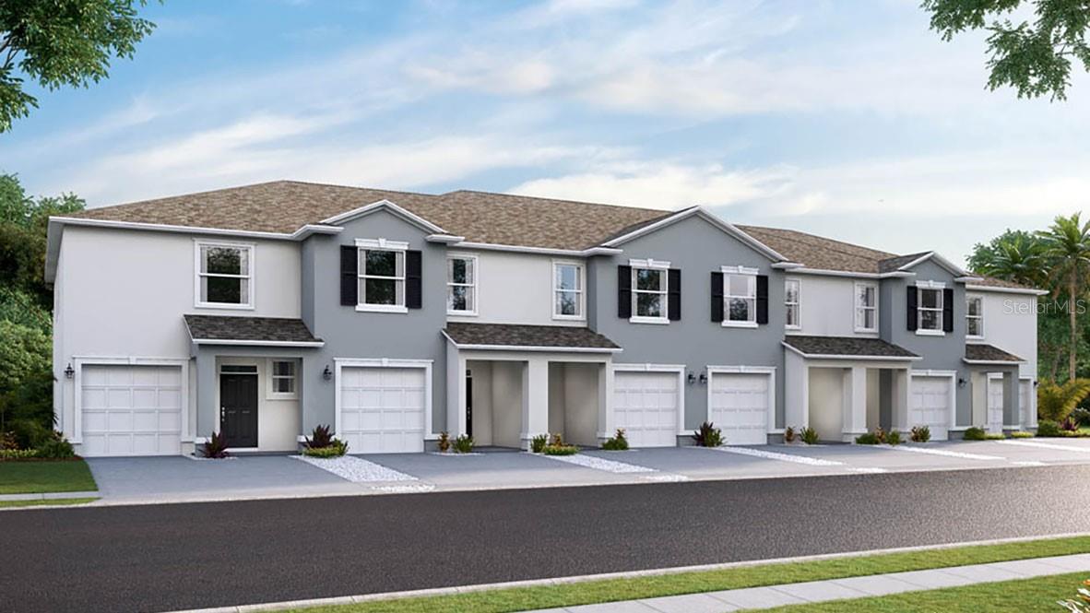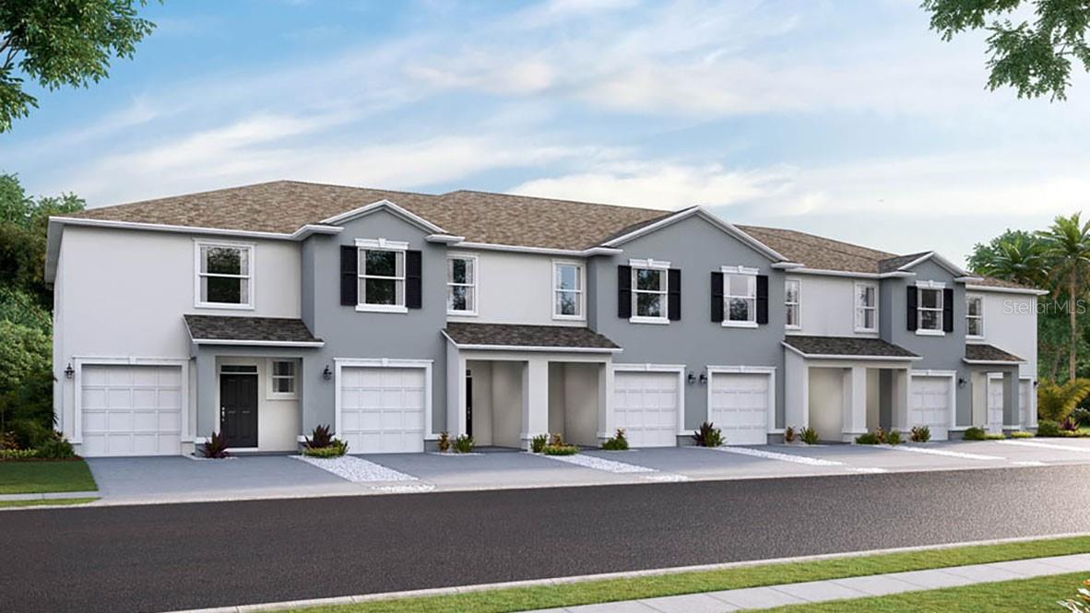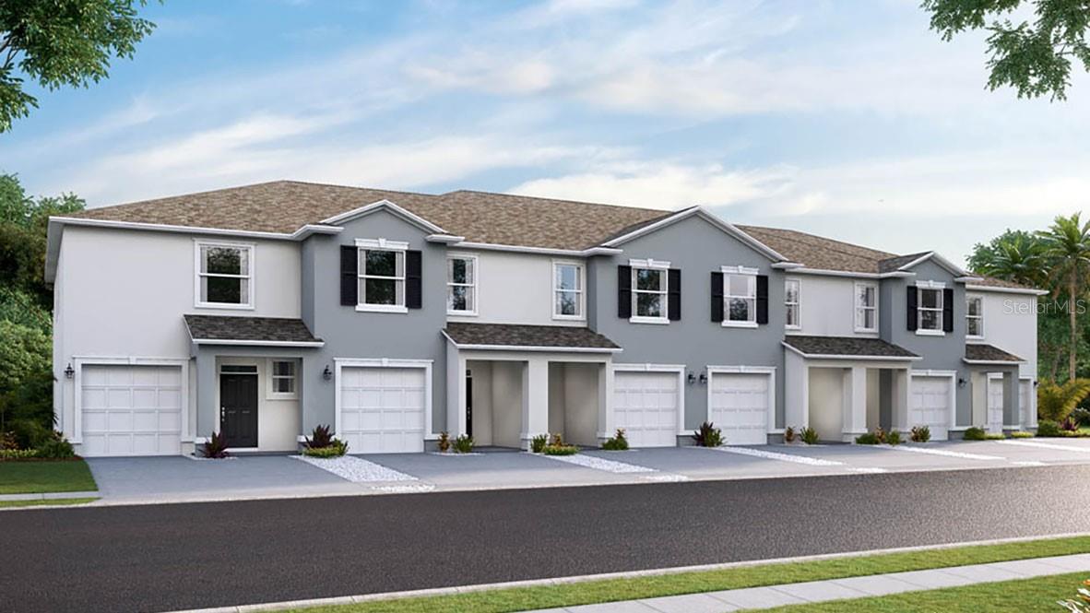8775 52nd Ave E, Bradenton, Florida
List Price: $374,900
MLS Number:
A4473966
- Status: Sold
- Sold Date: Dec 04, 2020
- DOM: 78 days
- Square Feet: 1905
- Bedrooms: 2
- Baths: 2
- Garage: 2
- City: BRADENTON
- Zip Code: 34211
- Year Built: 1996
- HOA Fee: $1,509
- Payments Due: Annually
Misc Info
Subdivision: Rosedale 5
Annual Taxes: $4,722
HOA Fee: $1,509
HOA Payments Due: Annually
Lot Size: 0 to less than 1/4
Request the MLS data sheet for this property
Sold Information
CDD: $365,000
Sold Price per Sqft: $ 191.60 / sqft
Home Features
Appliances: Dishwasher, Disposal, Gas Water Heater, Microwave, Range, Refrigerator
Flooring: Tile
Air Conditioning: Central Air
Exterior: Irrigation System, Sidewalk, Sliding Doors
Room Dimensions
Schools
- Elementary: Braden River Elementary
- High: Lakewood Ranch High
- Map
- Street View
