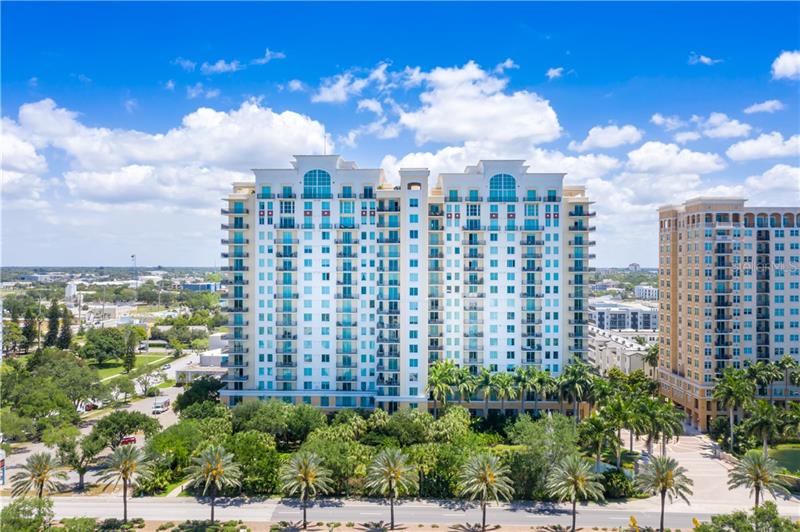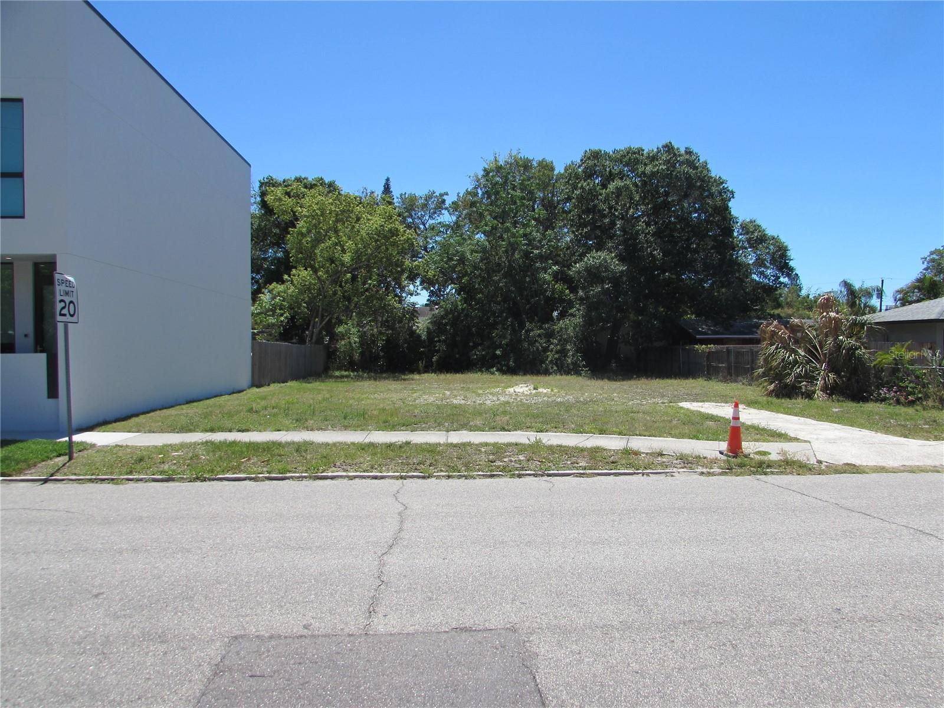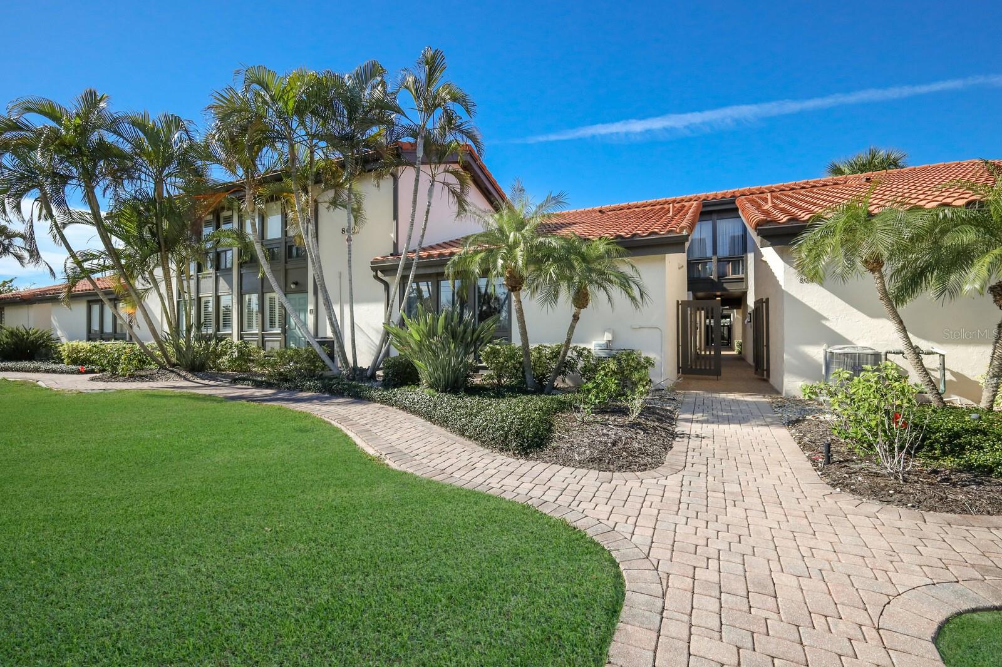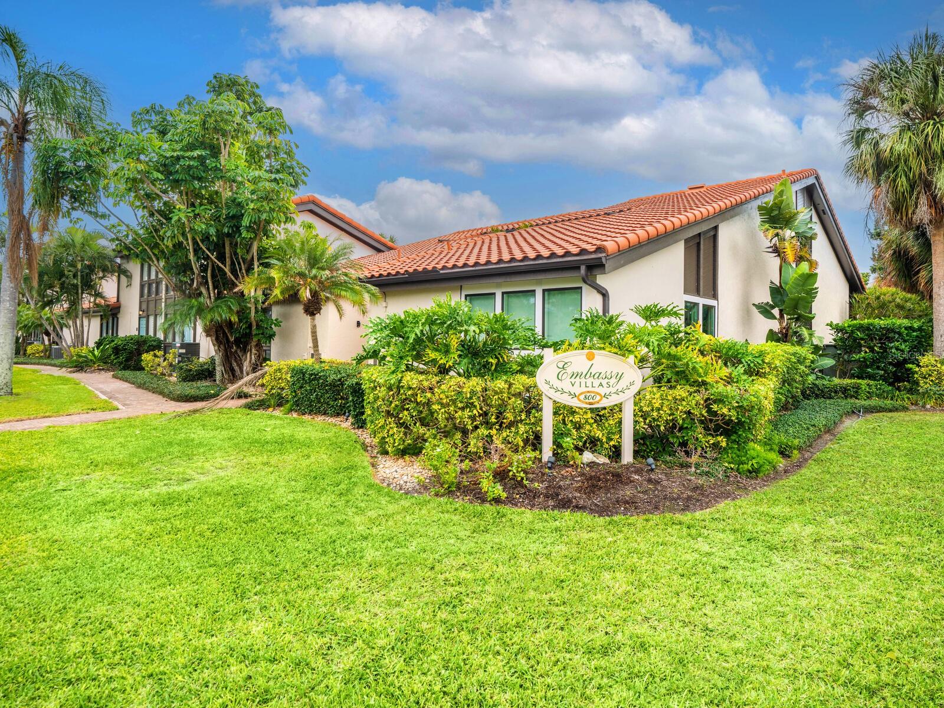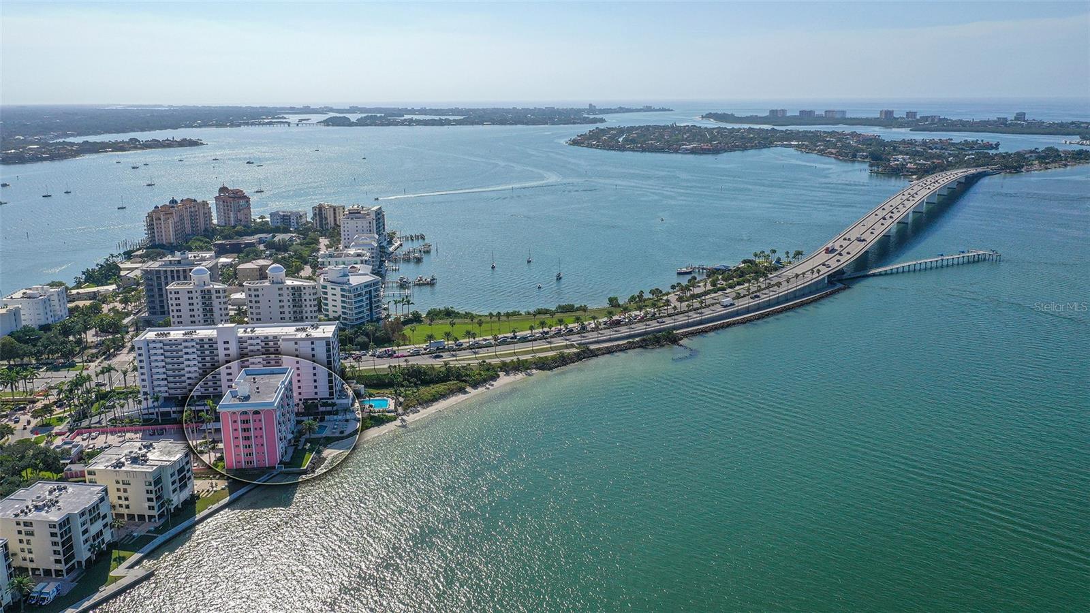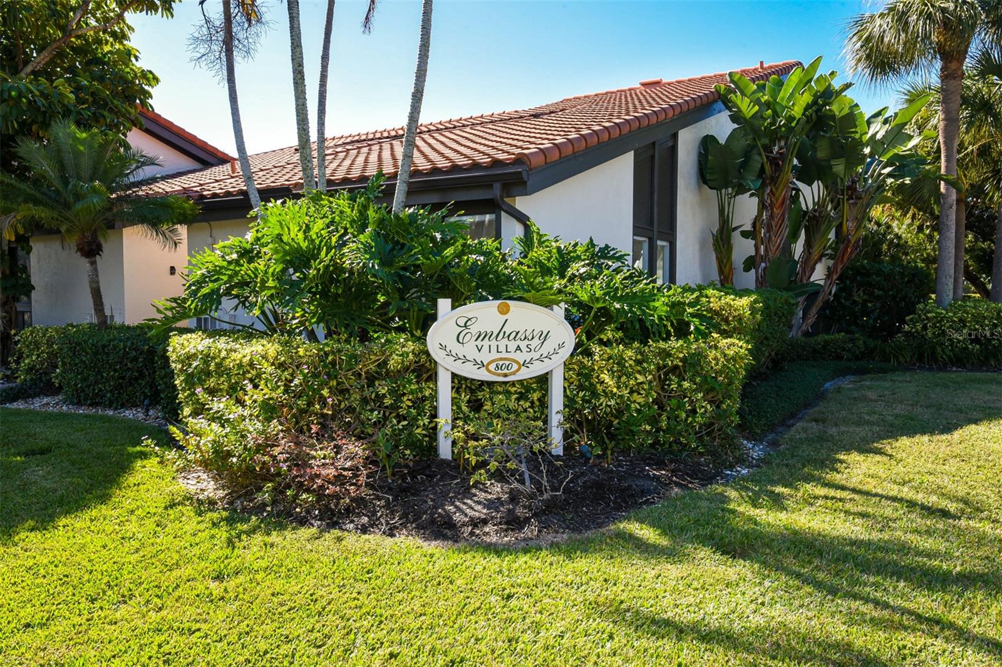800 N Tamiami Trl #1001, Sarasota, Florida
List Price: $699,000
MLS Number:
A4474841
- Status: Sold
- Sold Date: Nov 30, 2020
- DOM: 74 days
- Square Feet: 1830
- Bedrooms: 2
- Baths: 2
- Half Baths: 1
- City: SARASOTA
- Zip Code: 34236
- Year Built: 2007
- HOA Fee: $3,145
- Payments Due: Quarterly
Misc Info
Subdivision: Alinari
Annual Taxes: $8,397
HOA Fee: $3,145
HOA Payments Due: Quarterly
Water View: Bay/Harbor - Full
Request the MLS data sheet for this property
Sold Information
CDD: $685,000
Sold Price per Sqft: $ 374.32 / sqft
Home Features
Appliances: Dishwasher, Disposal, Dryer, Ice Maker, Microwave, Range, Refrigerator, Washer
Flooring: Carpet, Ceramic Tile, Wood
Air Conditioning: Central Air
Exterior: Balcony, Irrigation System, Lighting, Outdoor Kitchen, Outdoor Shower, Sidewalk, Sliding Doors, Storage
Garage Features: Assigned, Covered, Guest
Room Dimensions
- Map
- Street View
