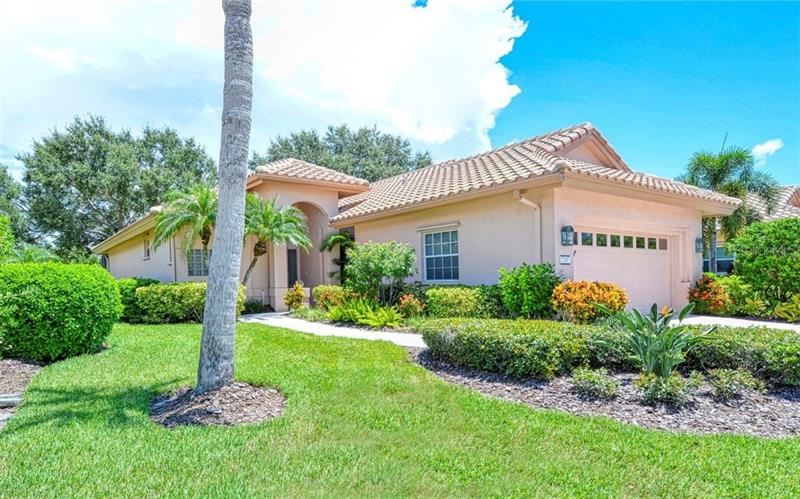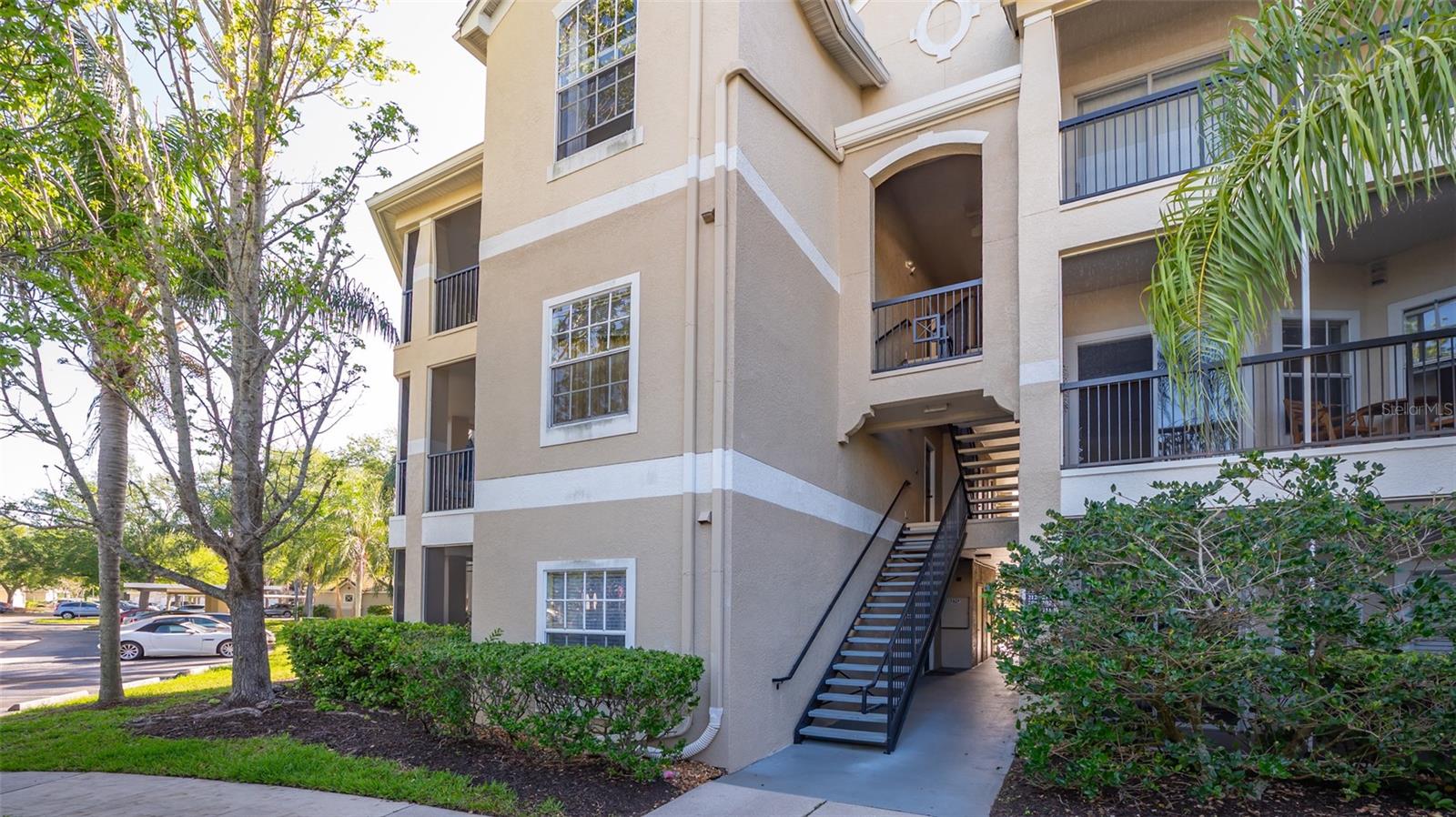7187 Del Lago Dr, Sarasota, Florida
List Price: $389,000
MLS Number:
A4474944
- Status: Sold
- Sold Date: Oct 01, 2020
- Square Feet: 2265
- Bedrooms: 3
- Baths: 2
- Garage: 2
- City: SARASOTA
- Zip Code: 34238
- Year Built: 1994
- HOA Fee: $941
- Payments Due: Quarterly
Misc Info
Subdivision: Mira Lago At Palmer Ranch Ph 2
Annual Taxes: $2,958
HOA Fee: $941
HOA Payments Due: Quarterly
Water Front: Lake
Water View: Lake
Lot Size: 0 to less than 1/4
Request the MLS data sheet for this property
Sold Information
CDD: $377,000
Sold Price per Sqft: $ 166.45 / sqft
Home Features
Appliances: Dishwasher, Disposal, Electric Water Heater, Microwave, Range, Refrigerator, Washer
Flooring: Carpet, Ceramic Tile, Parquet
Air Conditioning: Central Air
Exterior: Balcony, Hurricane Shutters, Sidewalk, Sliding Doors
Room Dimensions
Schools
- Elementary: Ashton Elementary
- High: Riverview High
- Map
- Street View





















































