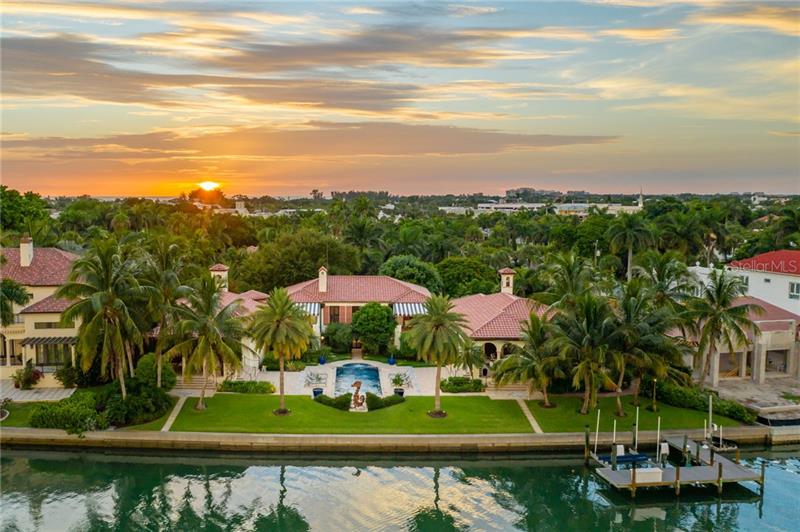139 S Washington Dr, Sarasota, Florida
List Price: $10,750,000
MLS Number:
A4474996
- Status: Sold
- Sold Date: Dec 30, 2020
- DOM: 64 days
- Square Feet: 7817
- Bedrooms: 5
- Baths: 6
- Half Baths: 1
- Garage: 3
- City: SARASOTA
- Zip Code: 34236
- Year Built: 1936
Misc Info
Subdivision: Saint Armands Div John Ringling Estates
Annual Taxes: $41,306
Water Front: Bay/Harbor
Water View: Bay/Harbor - Full
Water Access: Bay/Harbor, Beach - Public
Water Extras: Dock - Wood, Dock w/Electric, Dock w/Water Supply, Lift, Seawall - Concrete
Lot Size: 1/2 to less than 1
Request the MLS data sheet for this property
Sold Information
CDD: $11,000,000
Sold Price per Sqft: $ 1,407.19 / sqft
Home Features
Appliances: Built-In Oven, Dishwasher, Disposal, Dryer, Electric Water Heater, Exhaust Fan, Freezer, Range, Range Hood, Refrigerator, Washer, Water Filtration System, Water Softener
Flooring: Quarry Tile, Reclaimed Wood, Travertine, Wood
Fireplace: Living Room, Wood Burning
Air Conditioning: Central Air, Zoned
Exterior: Awning(s), Balcony, Fenced, Hurricane Shutters, Lighting, Outdoor Shower
Garage Features: Driveway
Room Dimensions
- Map
- Street View




































































































