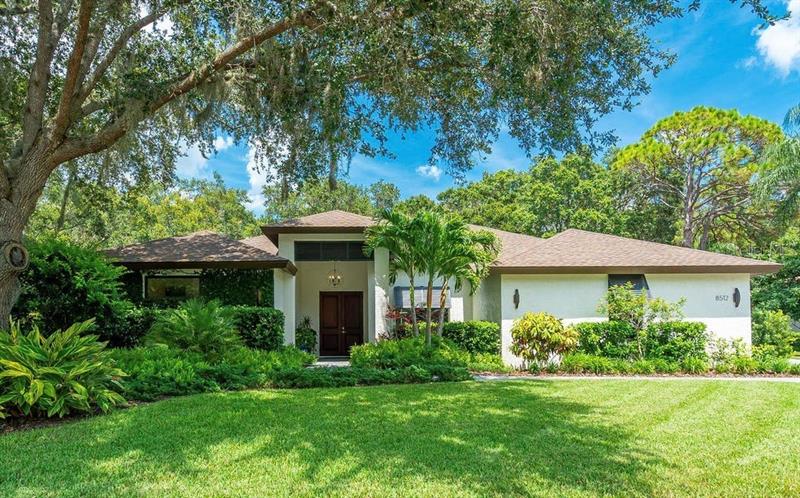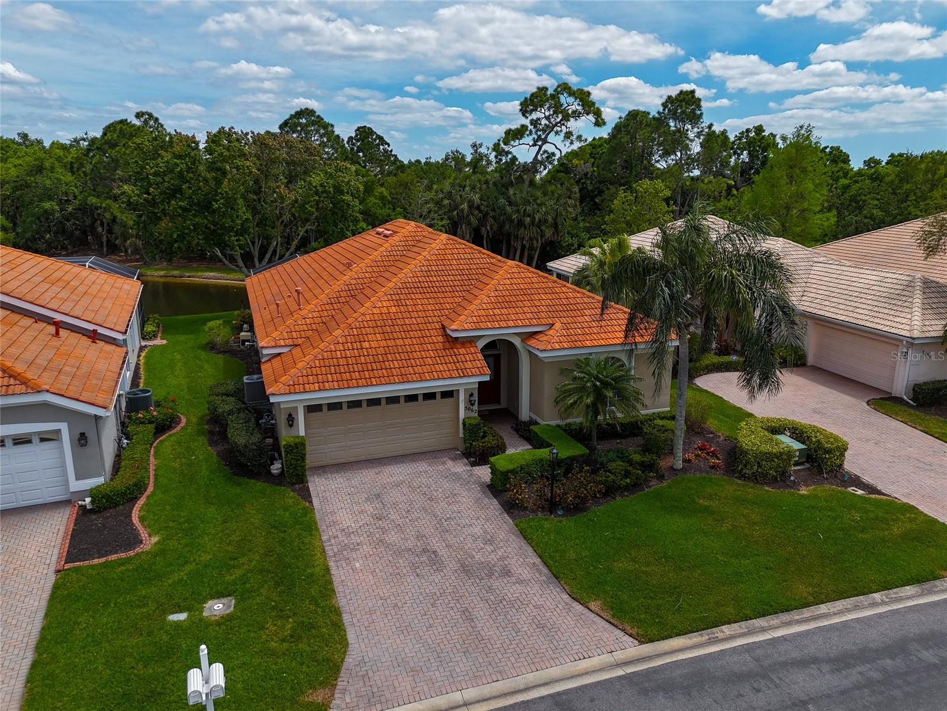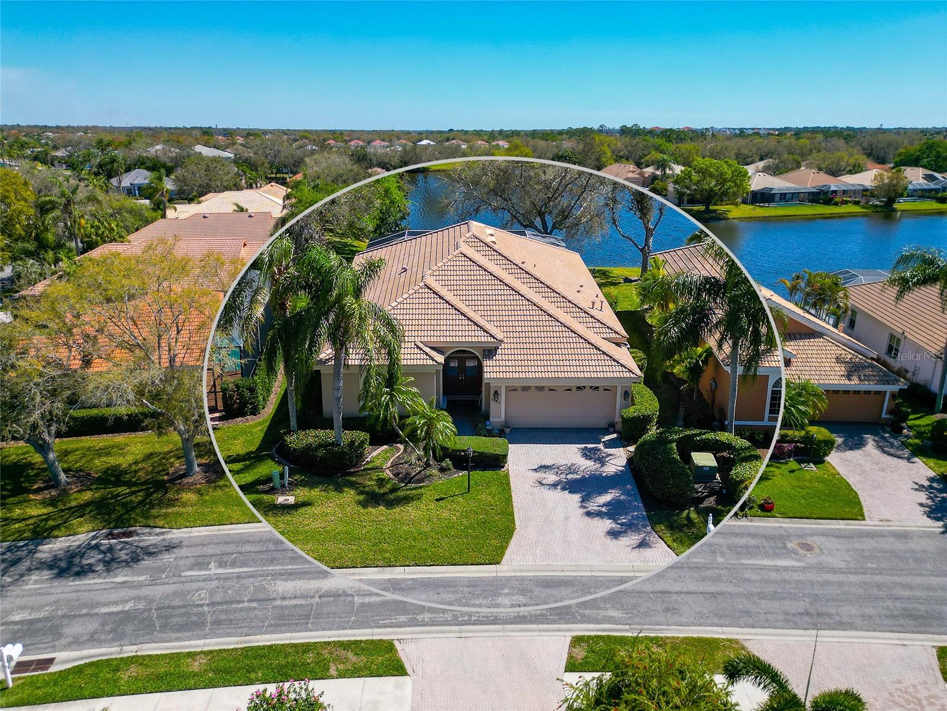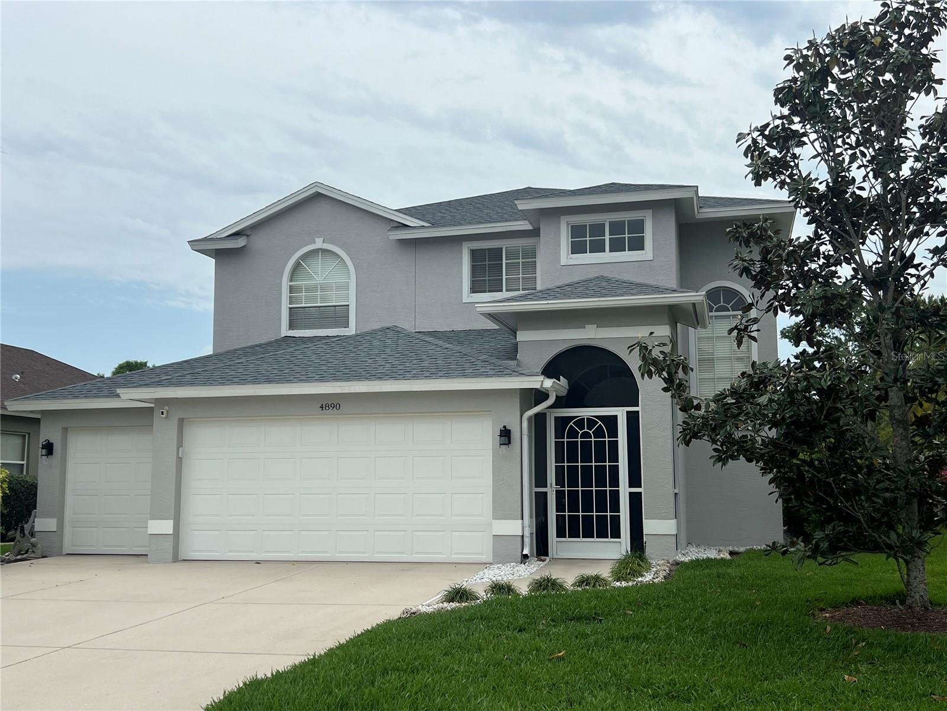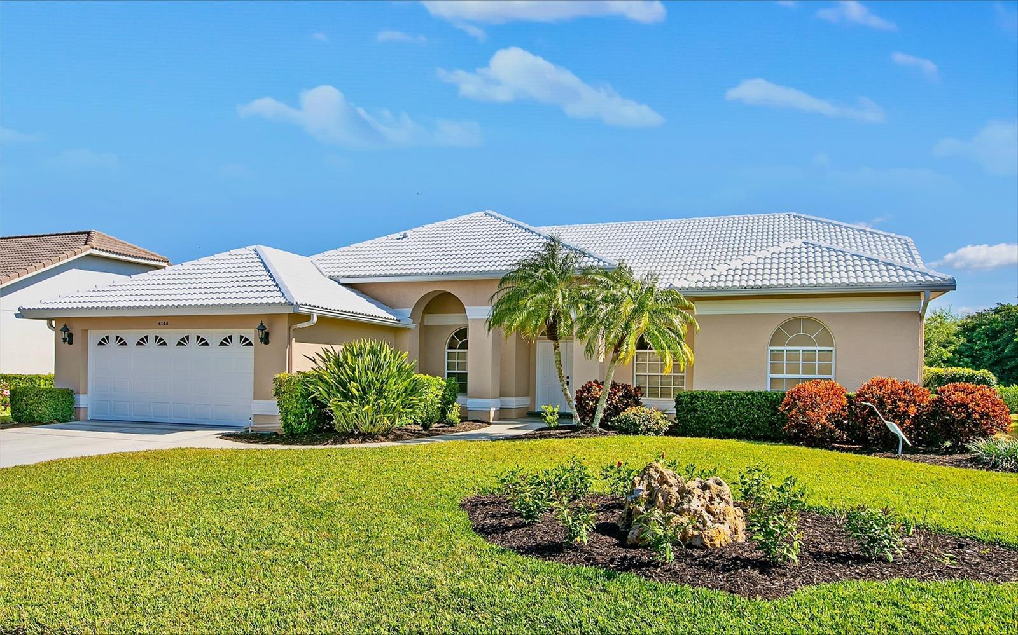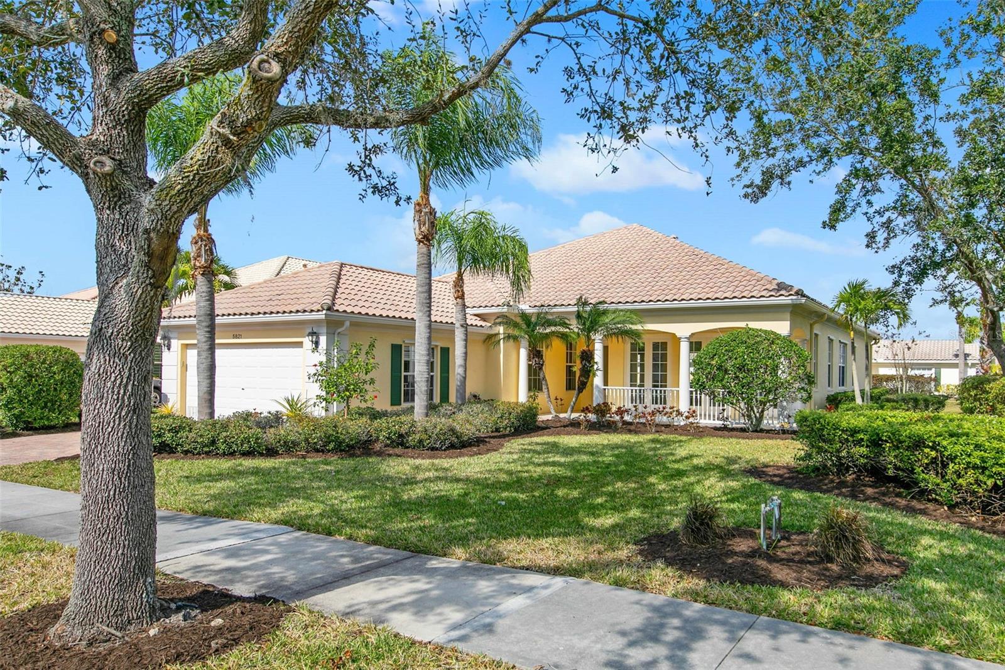8512 Woodbriar Dr, Sarasota, Florida
List Price: $725,000
MLS Number:
A4475535
- Status: Sold
- Sold Date: Oct 08, 2020
- DOM: 18 days
- Square Feet: 2586
- Bedrooms: 3
- Baths: 3
- Garage: 2
- City: SARASOTA
- Zip Code: 34238
- Year Built: 1993
- HOA Fee: $397
- Payments Due: Quarterly
Misc Info
Subdivision: Deer Creek
Annual Taxes: $4,404
HOA Fee: $397
HOA Payments Due: Quarterly
Lot Size: 1/4 to less than 1/2
Request the MLS data sheet for this property
Sold Information
CDD: $718,000
Sold Price per Sqft: $ 277.65 / sqft
Home Features
Appliances: Built-In Oven, Dishwasher, Disposal, Dryer, Electric Water Heater, Microwave, Range, Refrigerator, Washer, Wine Refrigerator
Flooring: Wood
Air Conditioning: Central Air
Exterior: Awning(s), French Doors, Irrigation System
Garage Features: Oversized, Workshop in Garage
Room Dimensions
Schools
- Elementary: Gulf Gate Elementary
- High: Riverview High
- Map
- Street View
