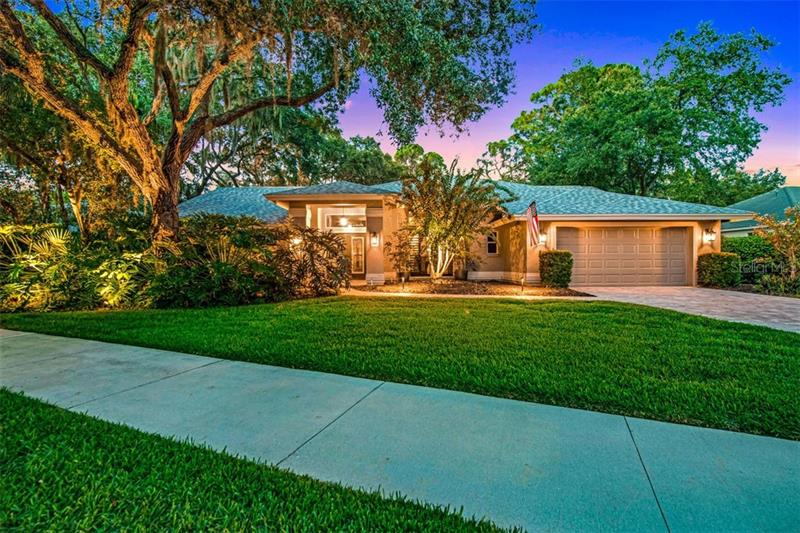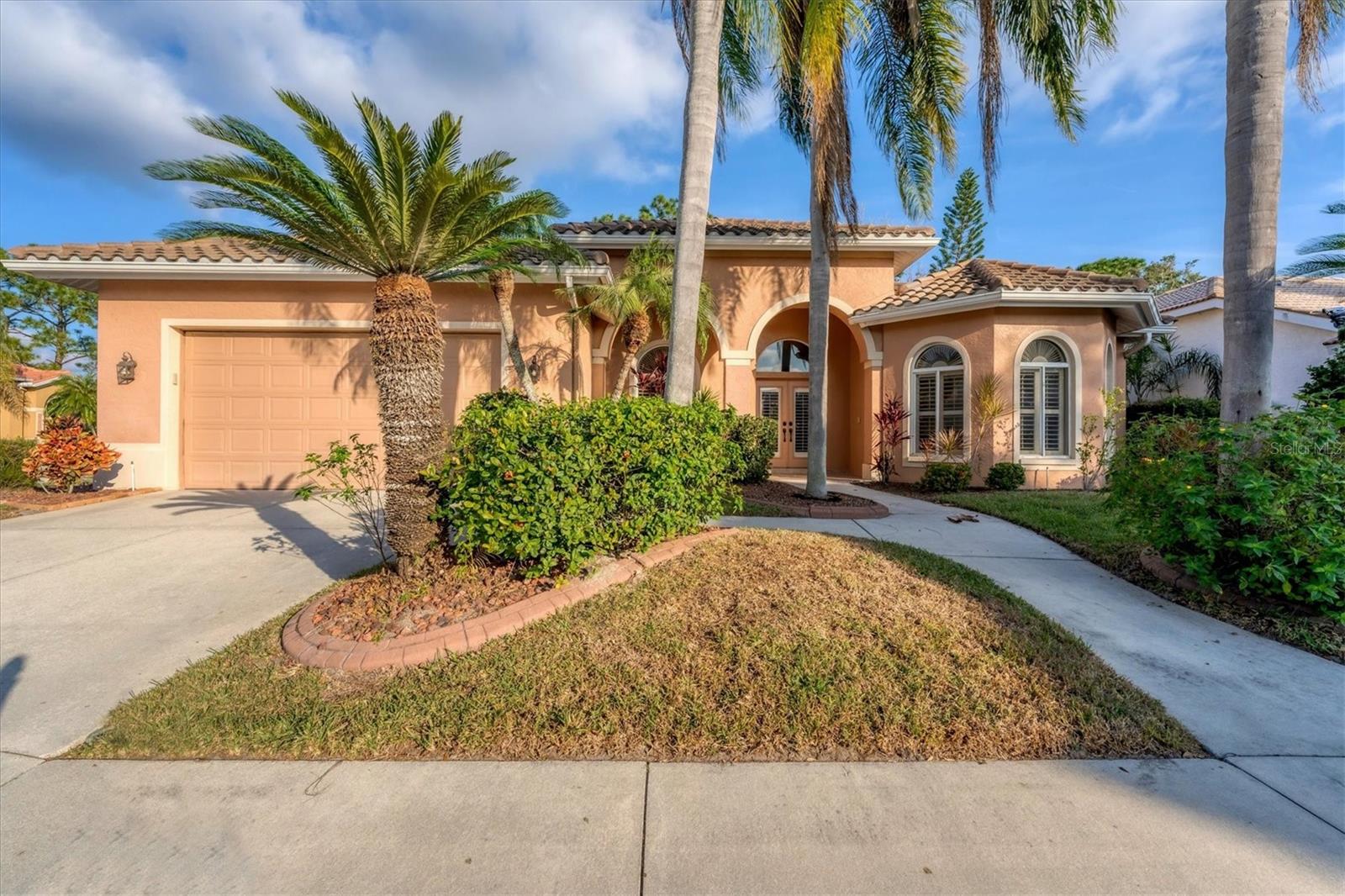4799 Dove Tail Ct, Sarasota, Florida
List Price: $789,900
MLS Number:
A4475709
- Status: Sold
- Sold Date: Dec 18, 2020
- DOM: 69 days
- Square Feet: 2980
- Bedrooms: 4
- Baths: 2
- Half Baths: 1
- Garage: 2
- City: SARASOTA
- Zip Code: 34238
- Year Built: 1992
- HOA Fee: $397
- Payments Due: Quarterly
Misc Info
Subdivision: Deer Creek
Annual Taxes: $6,020
HOA Fee: $397
HOA Payments Due: Quarterly
Lot Size: 1/4 to less than 1/2
Request the MLS data sheet for this property
Sold Information
CDD: $775,000
Sold Price per Sqft: $ 260.07 / sqft
Home Features
Appliances: Dishwasher, Disposal, Dryer, Electric Water Heater, Microwave, Range, Range Hood, Refrigerator, Washer
Flooring: Engineered Hardwood, Porcelain Tile
Air Conditioning: Central Air
Exterior: Hurricane Shutters, Irrigation System, Lighting, Outdoor Shower, Rain Gutters, Sliding Doors
Garage Features: Garage Door Opener
Room Dimensions
Schools
- Elementary: Gulf Gate Elementary
- High: Riverview High
- Map
- Street View










































































