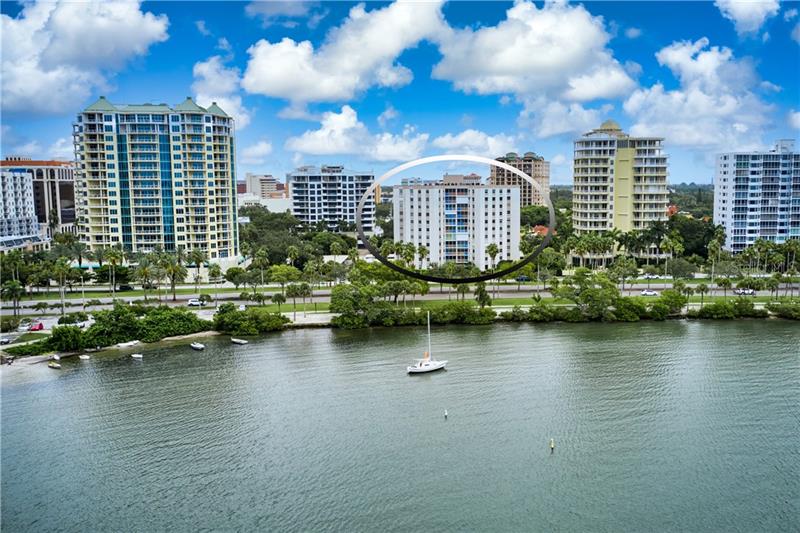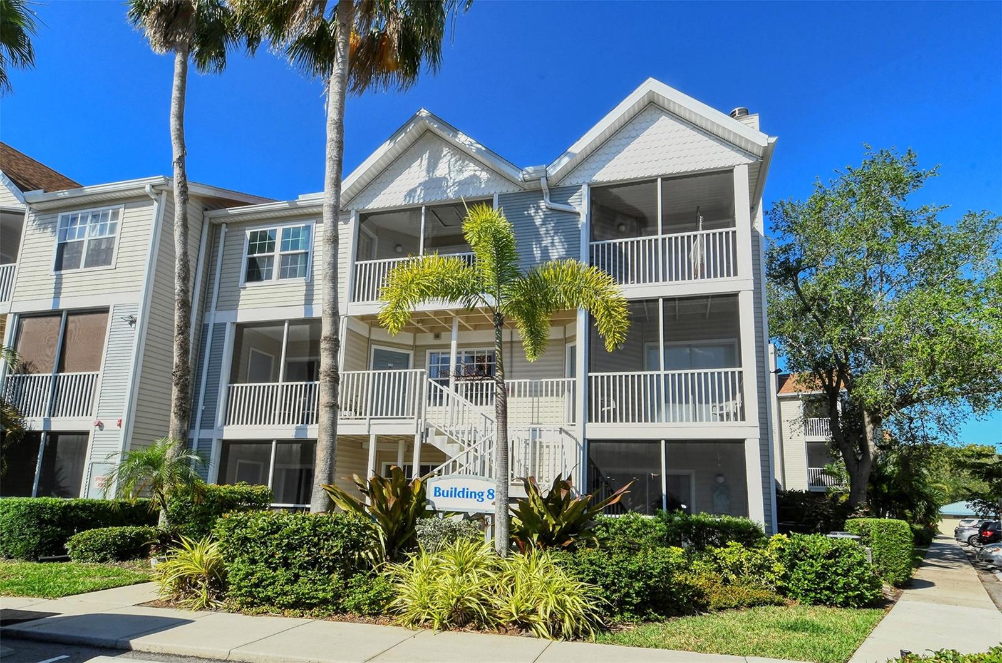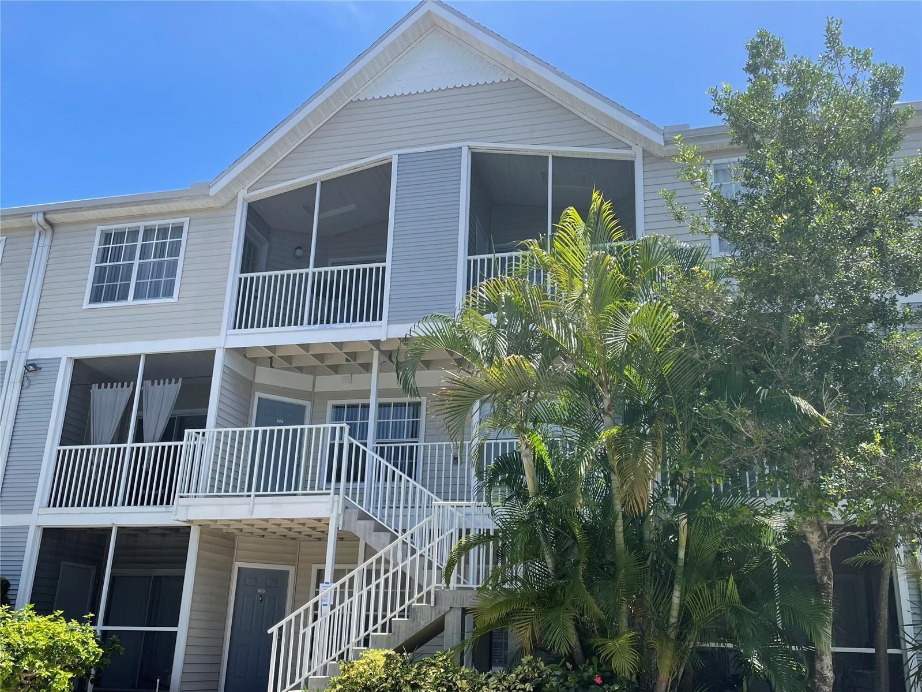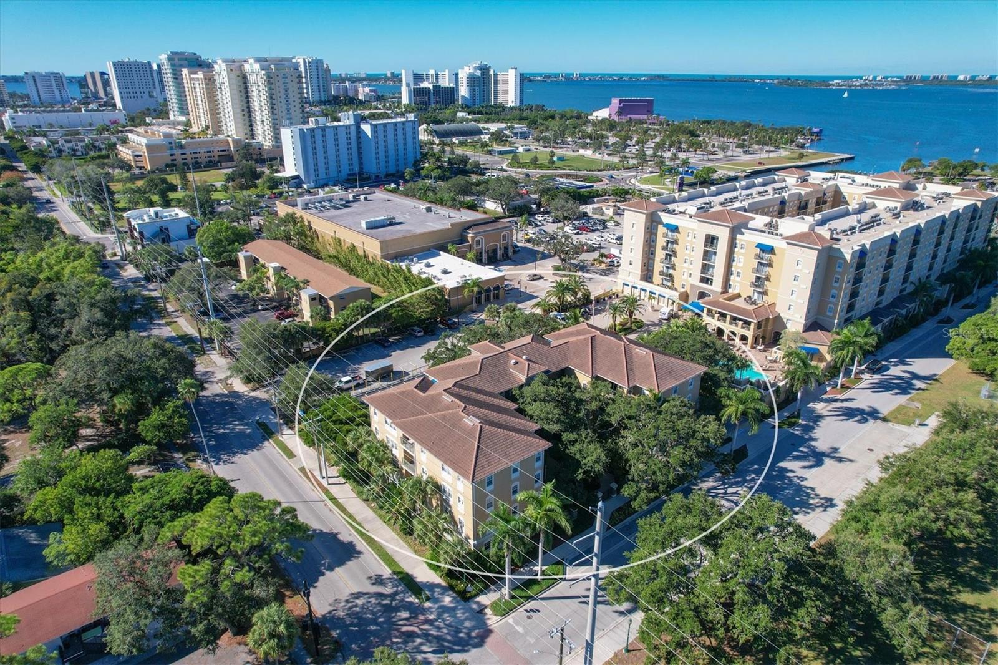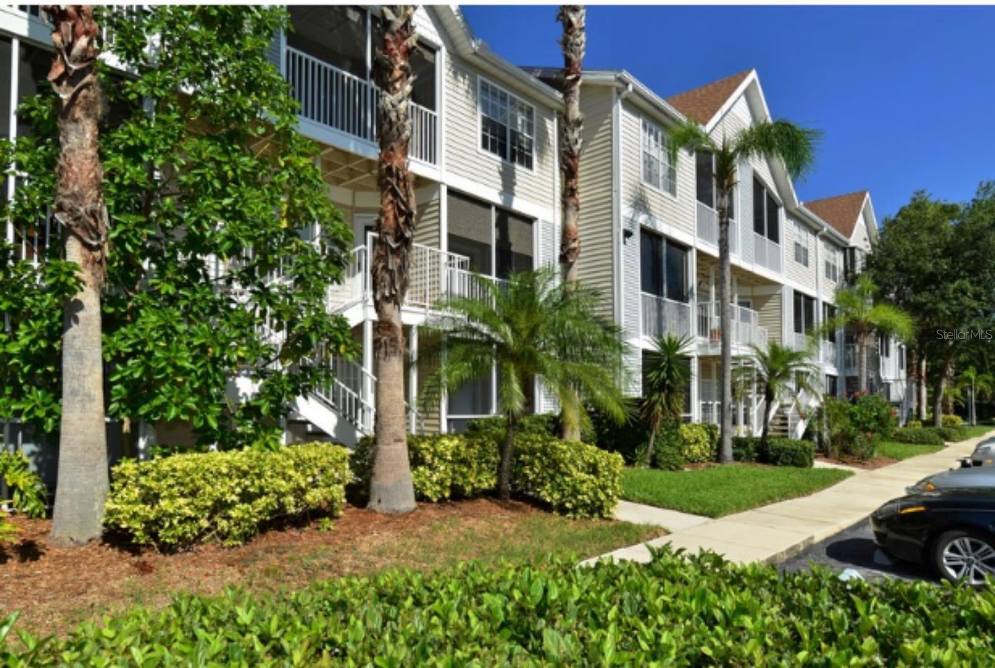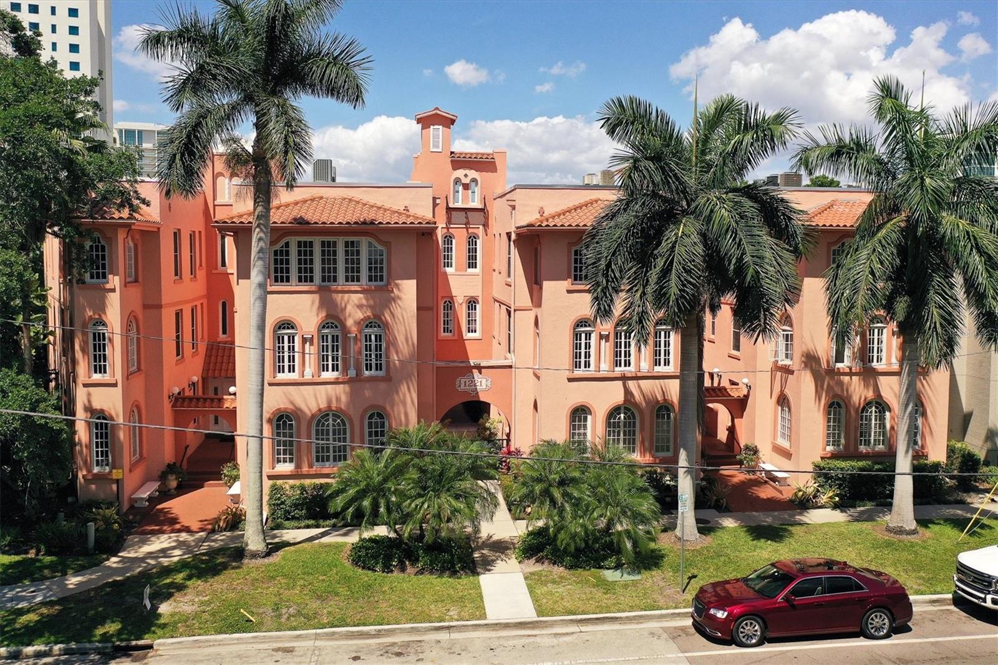435 S Gulfstream Ave #708, Sarasota, Florida
List Price: $400,000
MLS Number:
A4476187
- Status: Sold
- Sold Date: Feb 26, 2021
- DOM: 149 days
- Square Feet: 1705
- Bedrooms: 2
- Baths: 2
- City: SARASOTA
- Zip Code: 34236
- Year Built: 1972
DOWNTOWN WITH UPDATES & 7TH FLOOR VIEWS! This residence formerly belonged to a talented interior decorator. Many of her creative touches enhance this extended unit that includes an enclosed terrace in its square footage, along with 2 bedrooms and 2 baths. The 'eight' floor plan has lots of storage including a private laundry room, plus three large walk-in closets with built-ins. The expansive 660 square foot great room is large enough for living, dining, and a media area with an entertainment alcove. It opens directly into the enclosed terrace offering double-sided cabinetry (with glass shelving and lighting). The modern kitchen has white cabinetry with custom glass display fronts and a contrasting countertop. The appliances remain. The tile floors are set on the diagonal and match the foyer entry for continuity. There is also a convenient service entrance. The split plan provides privacy to the master wing with a private bath. It has been upgraded with granite, custom cabinets, distinctive hardware, and a walk-in shower with a glass door. Another bath offers guests a spa-like retreat with solid-wood cabinetry, a vessel sink, a large walk-in shower, and glass doors. The second bedroom provides a peek of Sarasota Bay, boasting Regency House's prime waterfront location. The recently renovated building is secure with covered parking and 24-hour concierge services. Gracious amenities consist of a modern lobby plus common areas with a community kitchen, a library, a fitness center, and a swimming pool. It is along the bay front, across from Marina Jacks and Bayfront Park. Close to virtually every cultural event that the city has to offer and only minutes to St. Armand's Circle, Longboat Key, and your choice of any one of Sarasota's beautiful beaches!
Misc Info
Subdivision: Regency House
Annual Taxes: $2,426
Water Front: Bay/Harbor
Water View: Bay/Harbor - Partial
Lot Size: Non-Applicable
Request the MLS data sheet for this property
Sold Information
CDD: $350,000
Sold Price per Sqft: $ 205.28 / sqft
Home Features
Appliances: Dishwasher, Dryer, Microwave, Range, Refrigerator, Washer
Flooring: Carpet, Tile
Air Conditioning: Central Air
Exterior: Other
Garage Features: Assigned, Covered, Guest
Room Dimensions
Schools
- Elementary: Southside Elementary
- High: Booker High
- Map
- Street View
