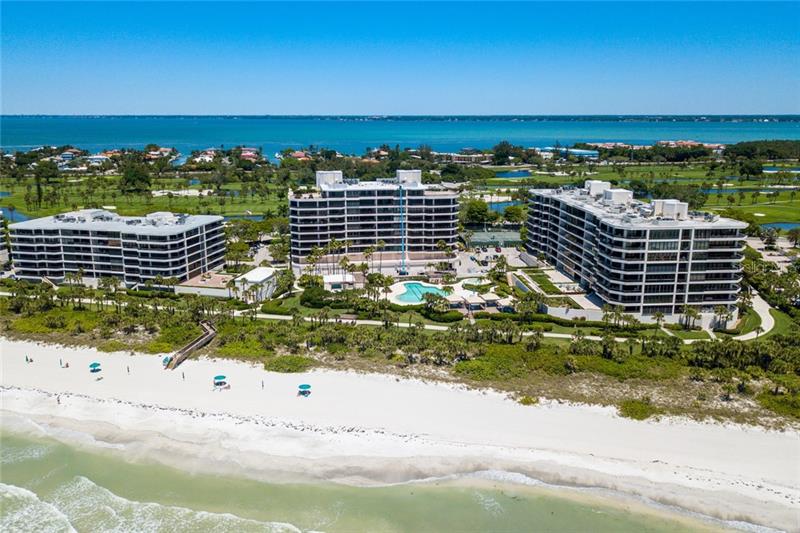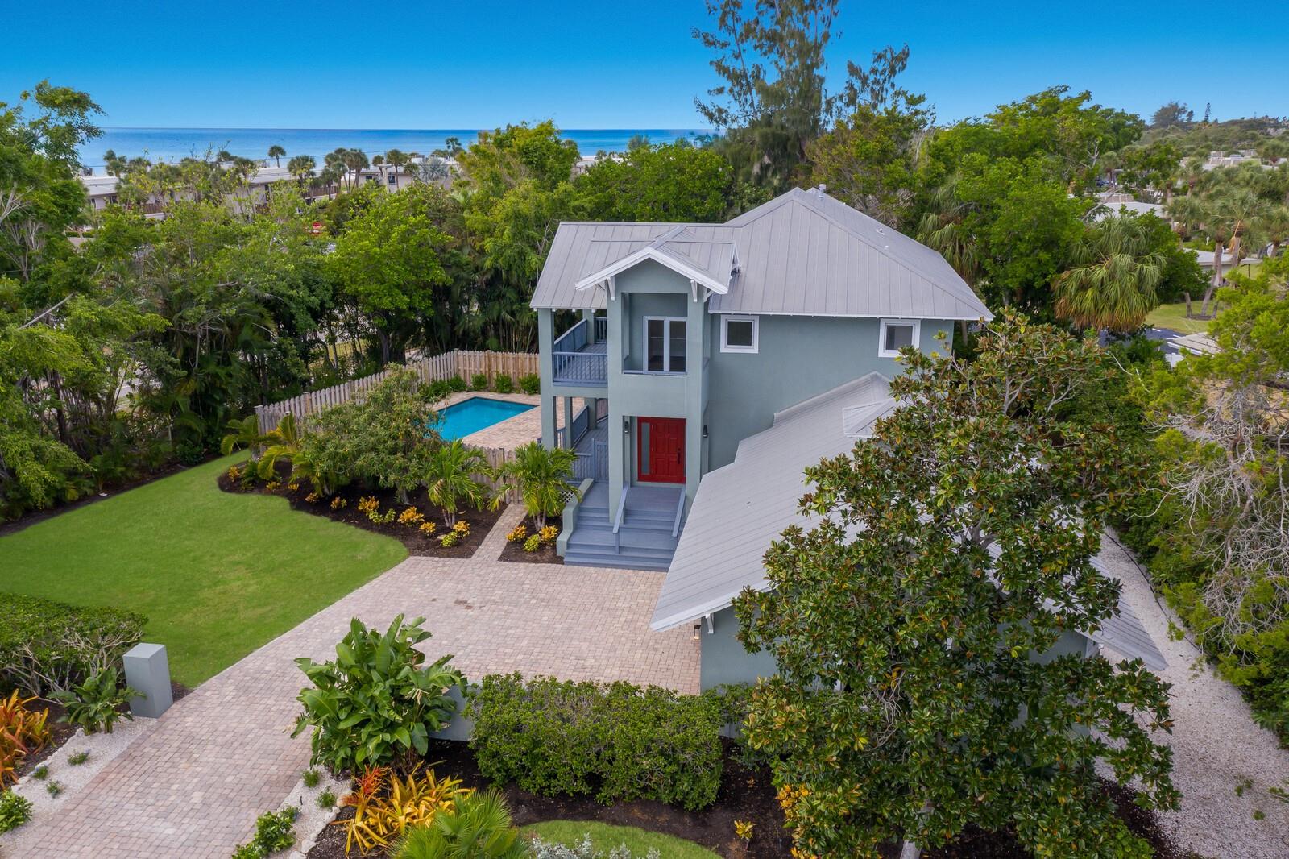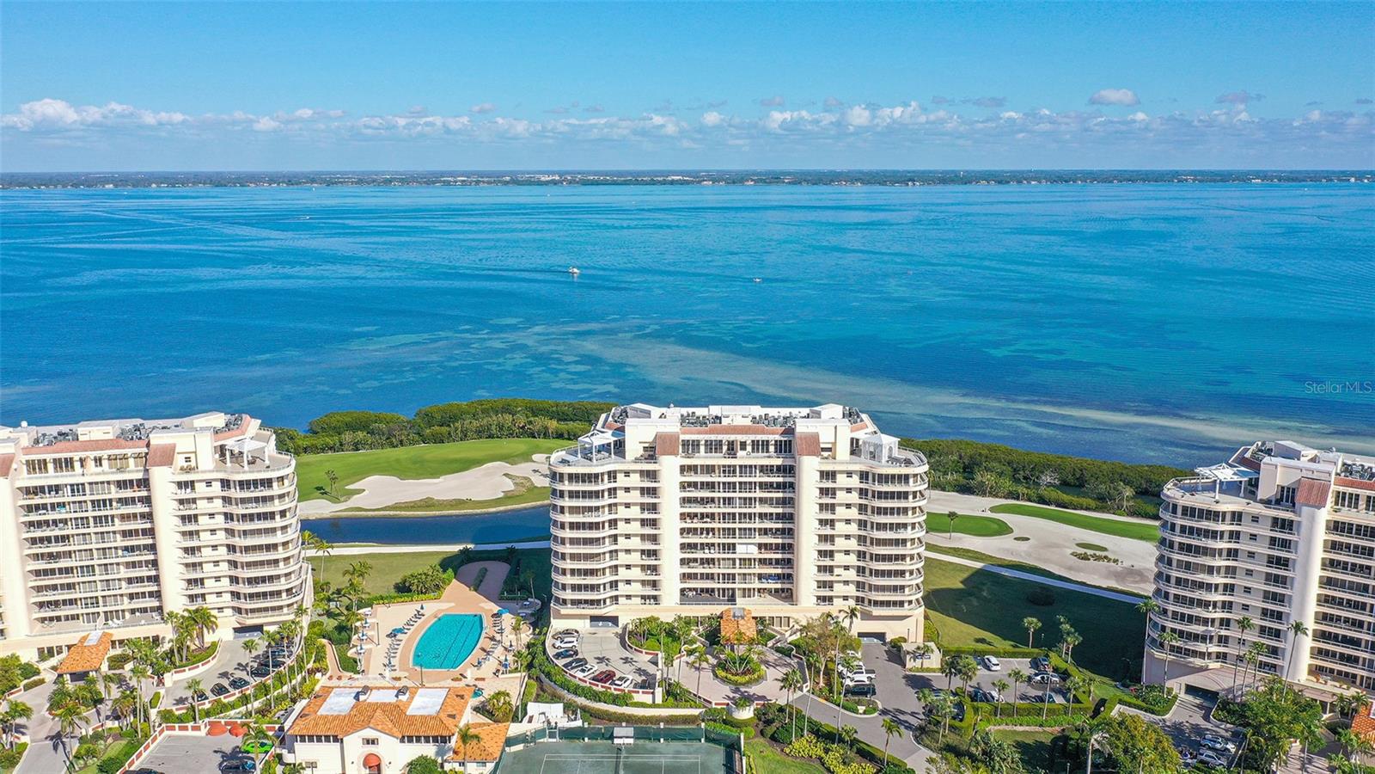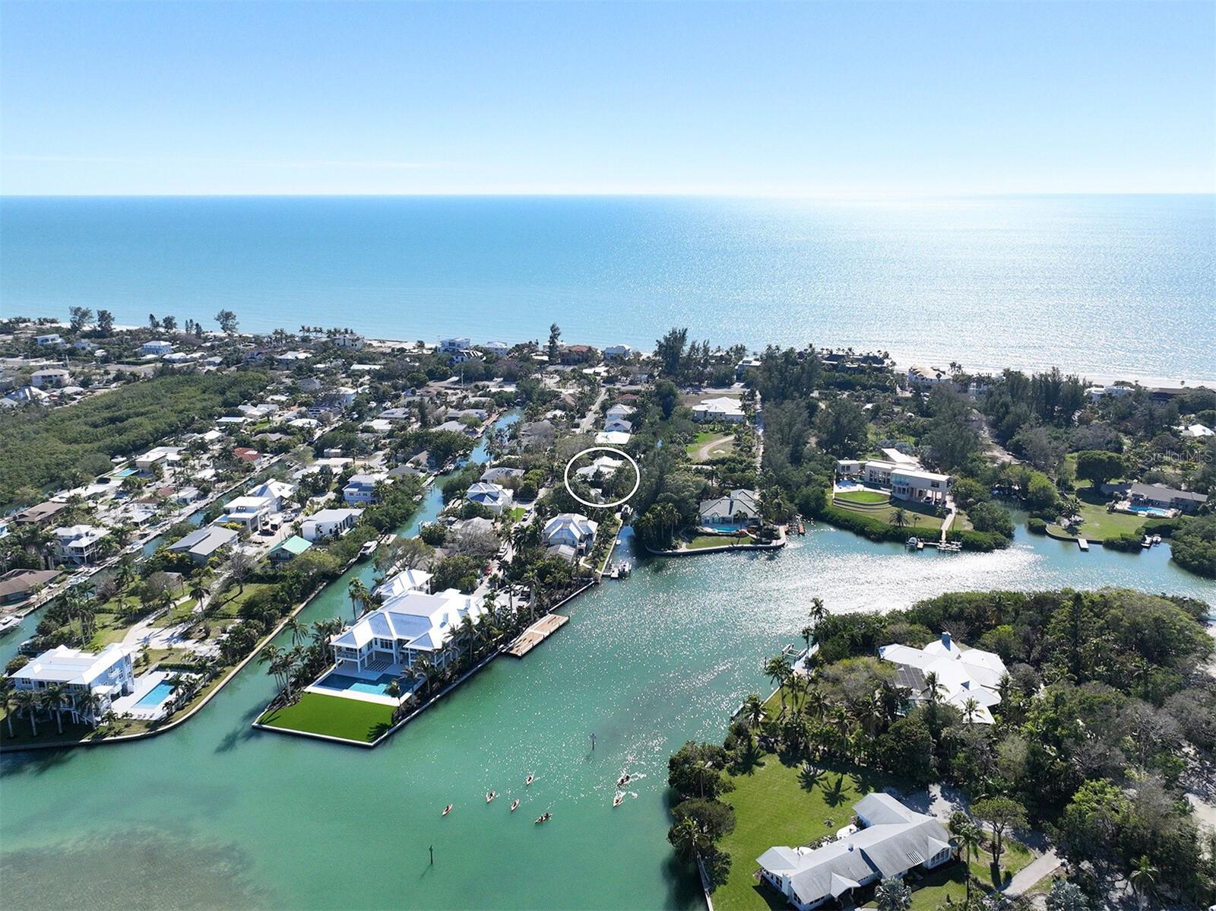535 Sanctuary Dr #c107, Longboat Key, Florida
List Price: $2,300,000
MLS Number:
A4476797
- Status: Sold
- Sold Date: Dec 11, 2020
- DOM: 57 days
- Square Feet: 2580
- Bedrooms: 3
- Baths: 3
- Garage: 2
- City: LONGBOAT KEY
- Zip Code: 34228
- Year Built: 1990
Misc Info
Subdivision: Sanctuary Iv
Annual Taxes: $12,820
Water Front: Beach - Public, Gulf/Ocean
Water View: Gulf/Ocean - Partial
Water Access: Beach - Public, Gulf/Ocean
Request the MLS data sheet for this property
Sold Information
CDD: $2,180,000
Sold Price per Sqft: $ 844.96 / sqft
Home Features
Appliances: Cooktop, Dishwasher, Disposal, Dryer, Electric Water Heater, Kitchen Reverse Osmosis System, Refrigerator, Washer, Water Filtration System, Water Purifier, Wine Refrigerator
Flooring: Hardwood, Marble
Air Conditioning: Central Air, Zoned
Exterior: Balcony, Lighting, Sliding Doors, Storage
Garage Features: Assigned, Garage Door Opener, Underground
Room Dimensions
Schools
- Elementary: Southside Elementary
- High: Booker High
- Map
- Street View




































































