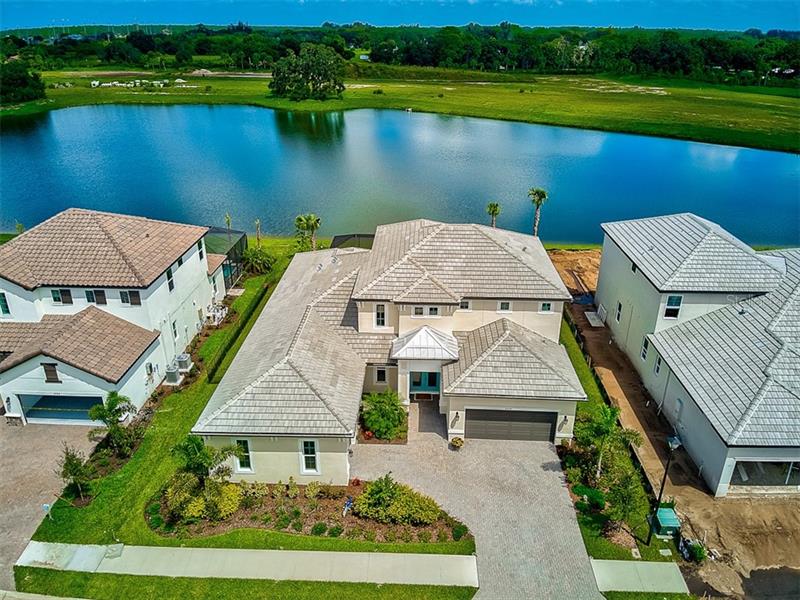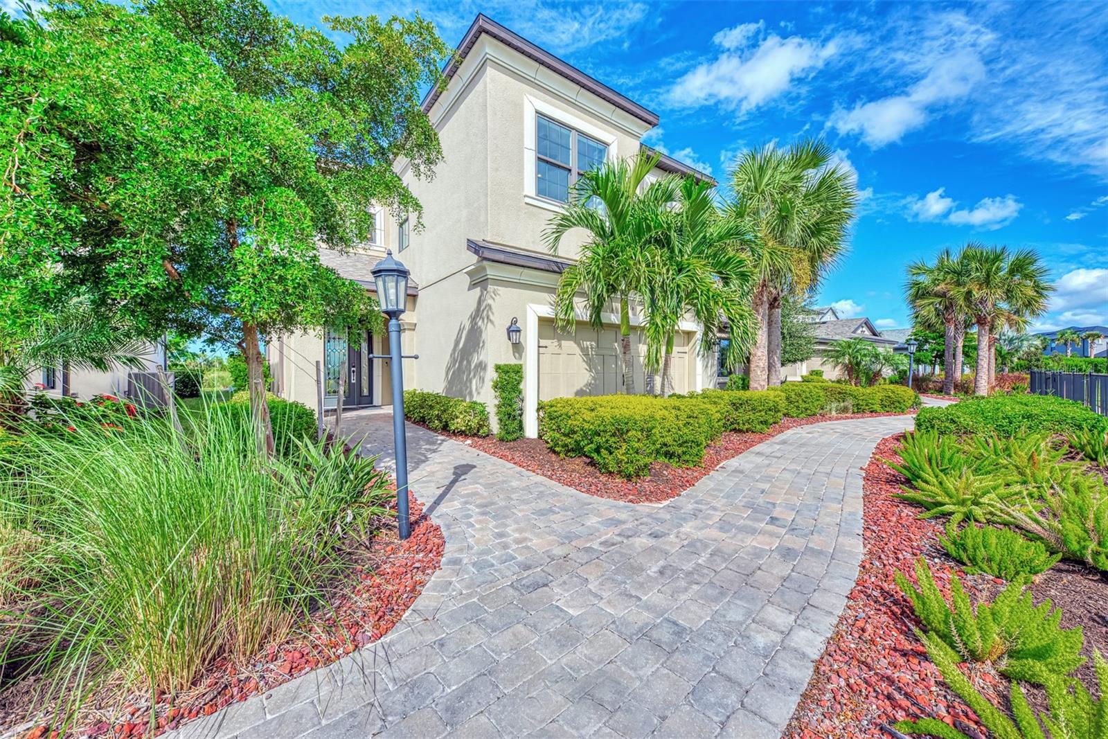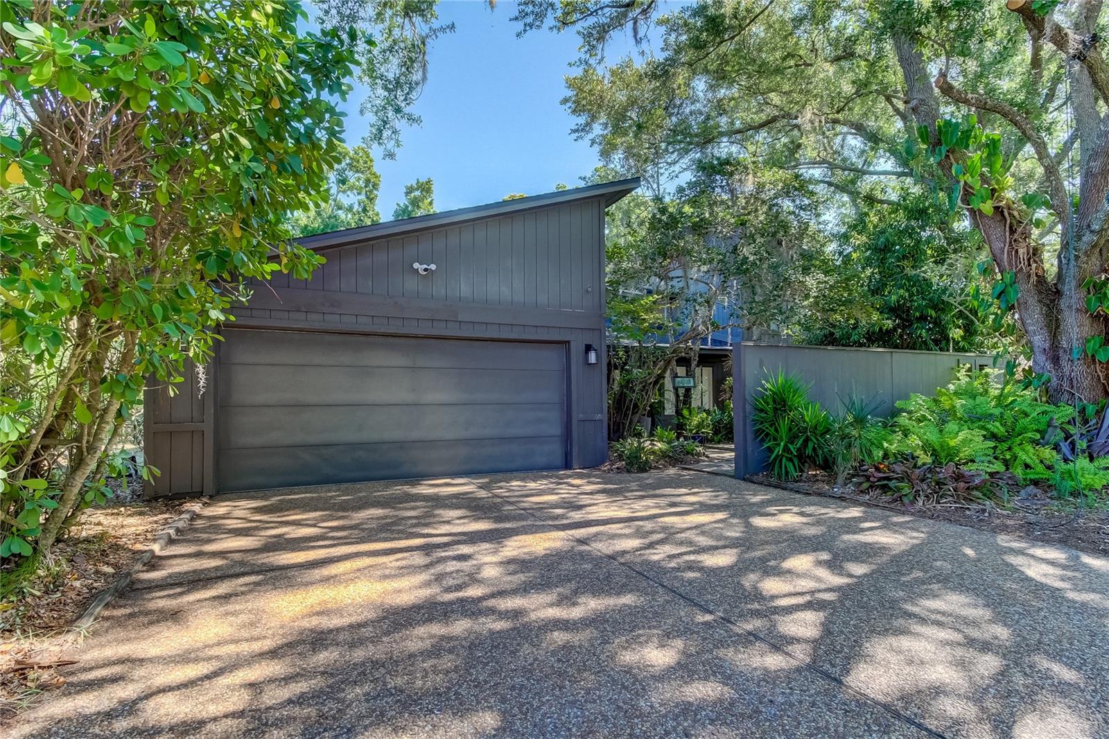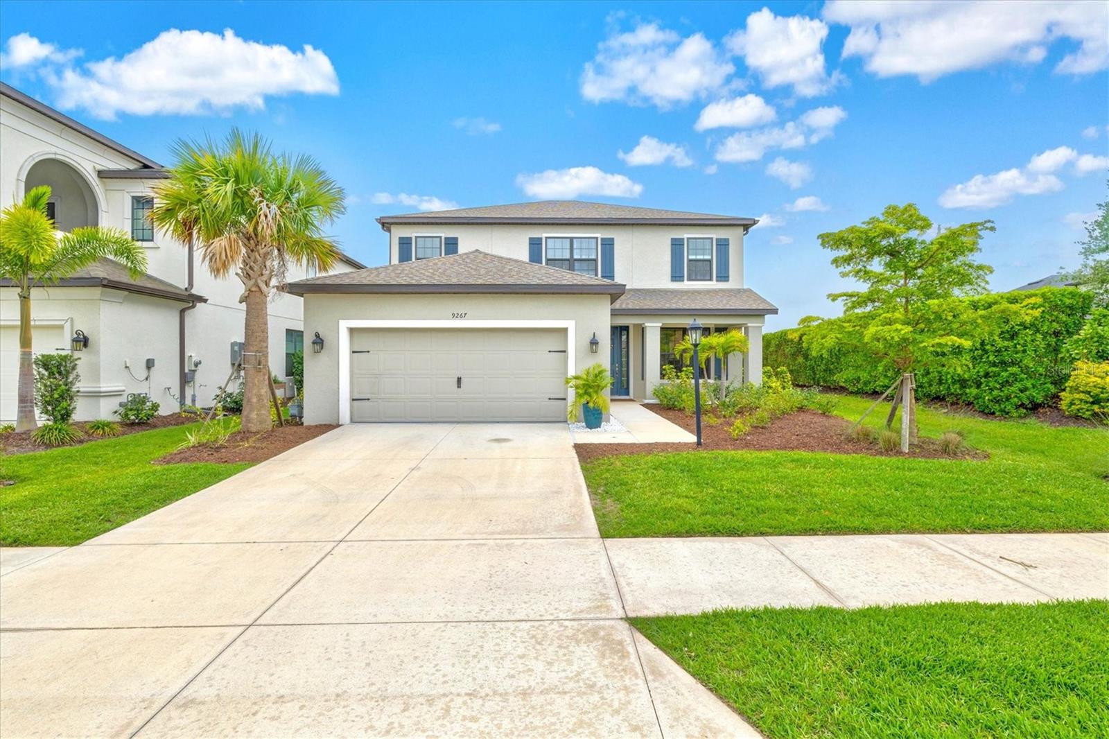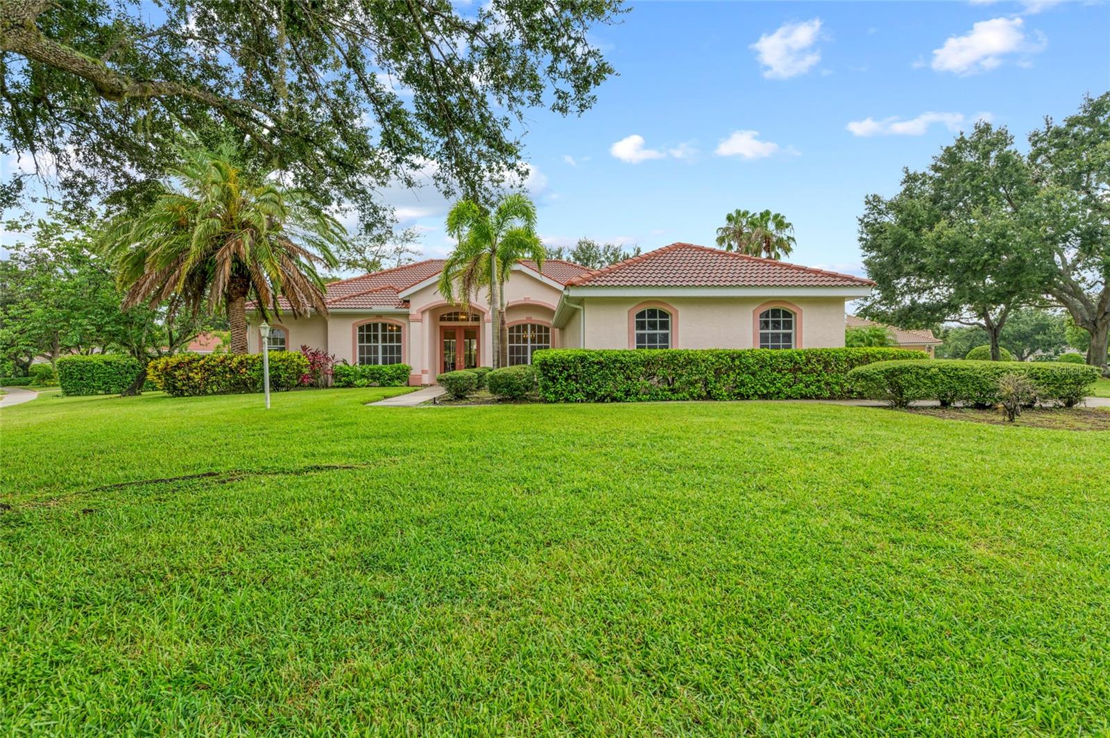6318 Rivo Lakes Blvd, Sarasota, Florida
List Price: $850,000
MLS Number:
A4476901
- Status: Sold
- Sold Date: Nov 02, 2020
- DOM: 6 days
- Square Feet: 3861
- Bedrooms: 5
- Baths: 3
- Half Baths: 1
- Garage: 3
- City: SARASOTA
- Zip Code: 34241
- Year Built: 2019
- HOA Fee: $131
- Payments Due: Monthly
Misc Info
Subdivision: Rivo Lakes
Annual Taxes: $500
HOA Fee: $131
HOA Payments Due: Monthly
Water View: Pond
Lot Size: 0 to less than 1/4
Request the MLS data sheet for this property
Sold Information
CDD: $840,000
Sold Price per Sqft: $ 217.56 / sqft
Home Features
Appliances: Built-In Oven, Cooktop, Dishwasher, Disposal, Dryer, Electric Water Heater, Microwave, Range Hood, Refrigerator
Flooring: Carpet, Ceramic Tile, Wood
Air Conditioning: Central Air
Exterior: Irrigation System, Lighting, Sidewalk, Sliding Doors
Garage Features: Driveway, Garage Door Opener, Garage Faces Side, Split Garage
Room Dimensions
Schools
- Elementary: Ashton Elementary
- High: Riverview High
- Map
- Street View
