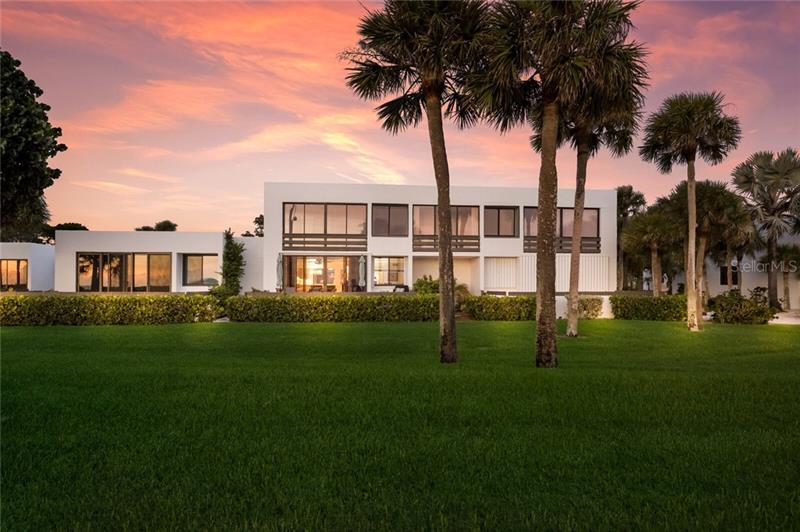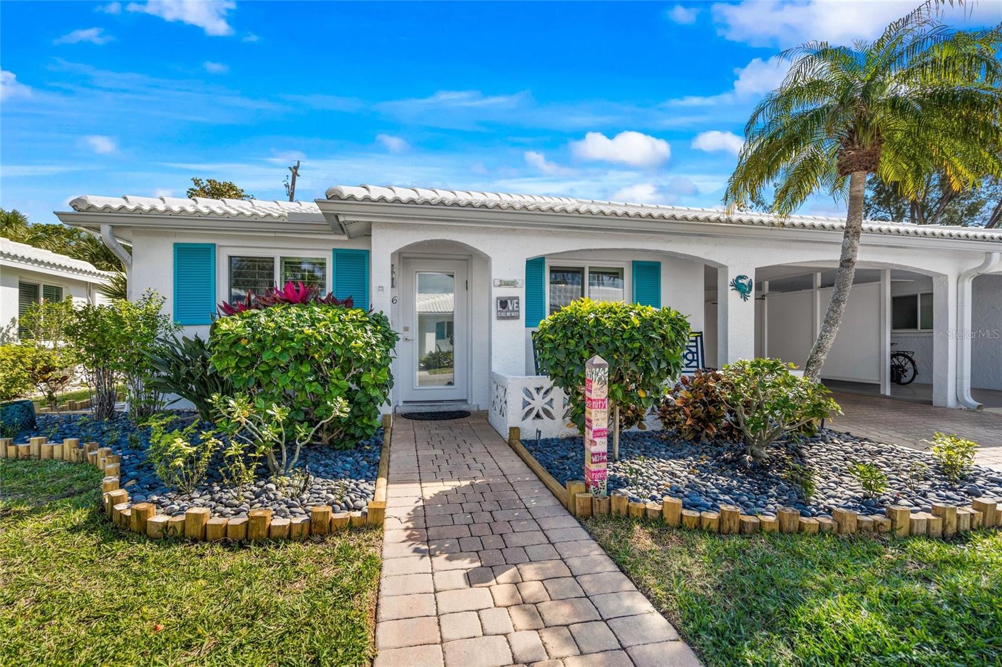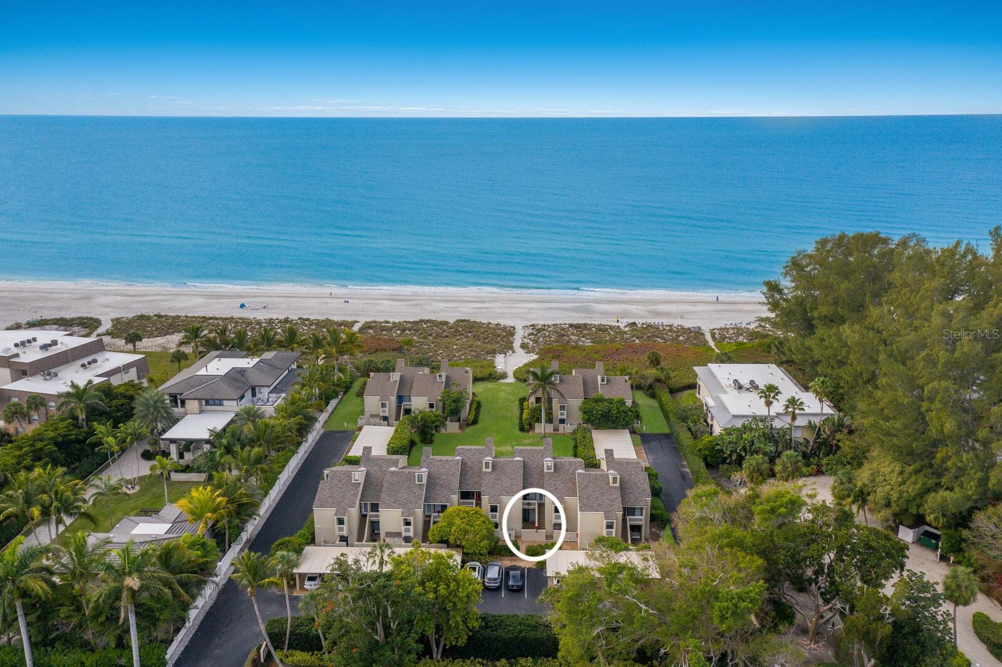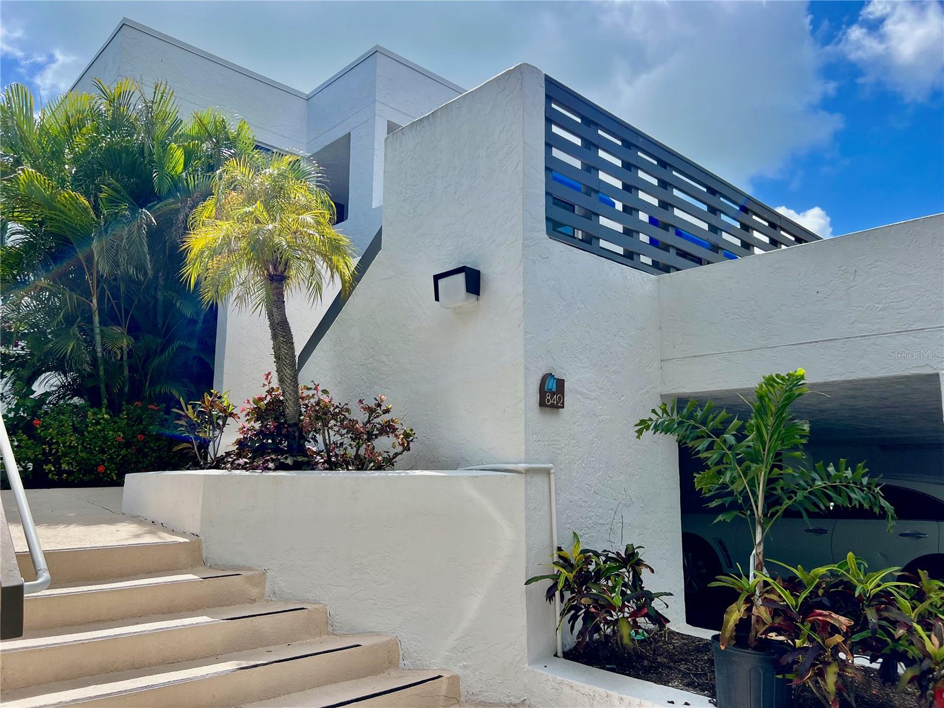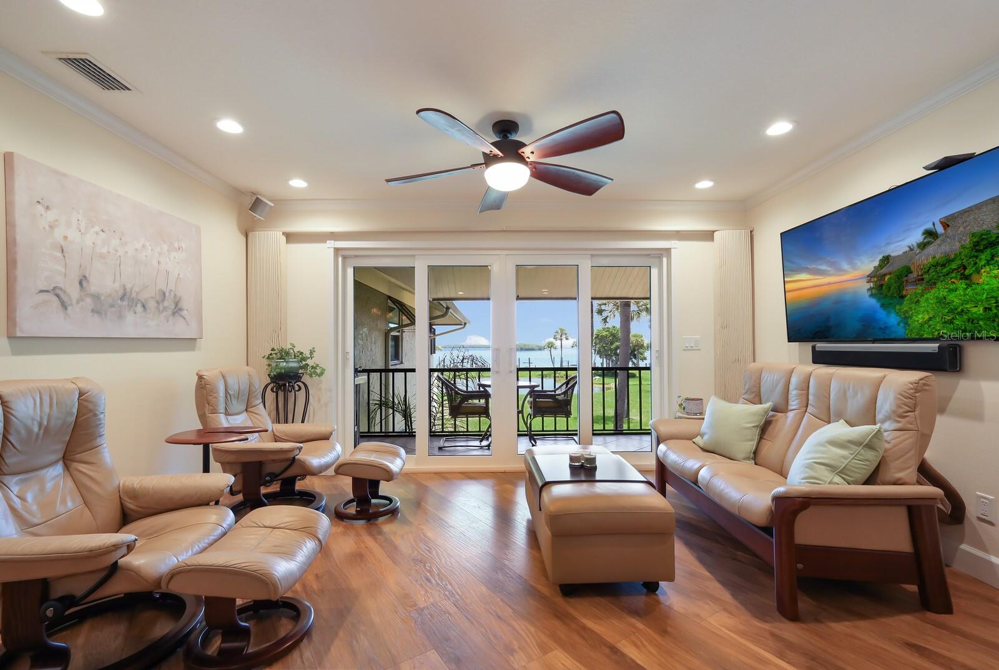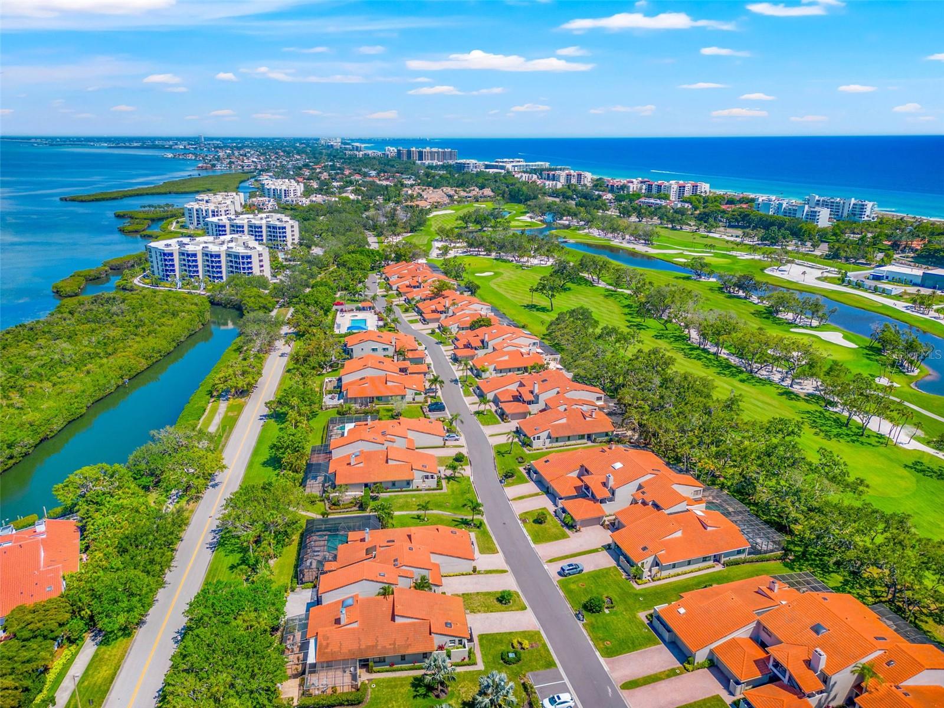510 Bayport Way, Longboat Key, Florida
List Price: $695,000
MLS Number:
A4476948
- Status: Sold
- Sold Date: Oct 29, 2020
- DOM: 17 days
- Square Feet: 1601
- Bedrooms: 2
- Baths: 2
- City: LONGBOAT KEY
- Zip Code: 34228
- Year Built: 1980
Misc Info
Subdivision: Bayport Bch & Ten Ph A
Annual Taxes: $4,034
Water View: Gulf/Ocean - Full
Water Access: Beach - Private
Request the MLS data sheet for this property
Sold Information
CDD: $680,000
Sold Price per Sqft: $ 424.73 / sqft
Home Features
Appliances: Dishwasher, Dryer, Microwave, Range, Range Hood, Refrigerator, Washer
Flooring: Ceramic Tile
Air Conditioning: Central Air
Exterior: Balcony, Irrigation System, Sliding Doors, Tennis Court(s)
Garage Features: Guest
Room Dimensions
Schools
- Elementary: Southside Elementary
- High: Booker High
- Map
- Street View
