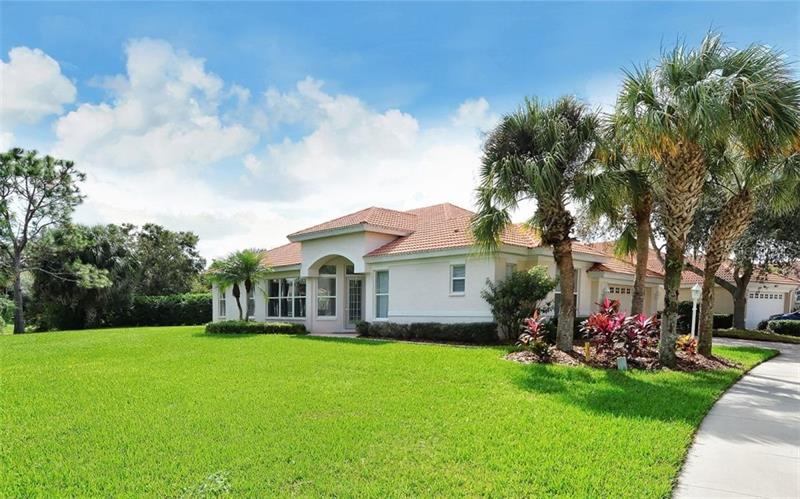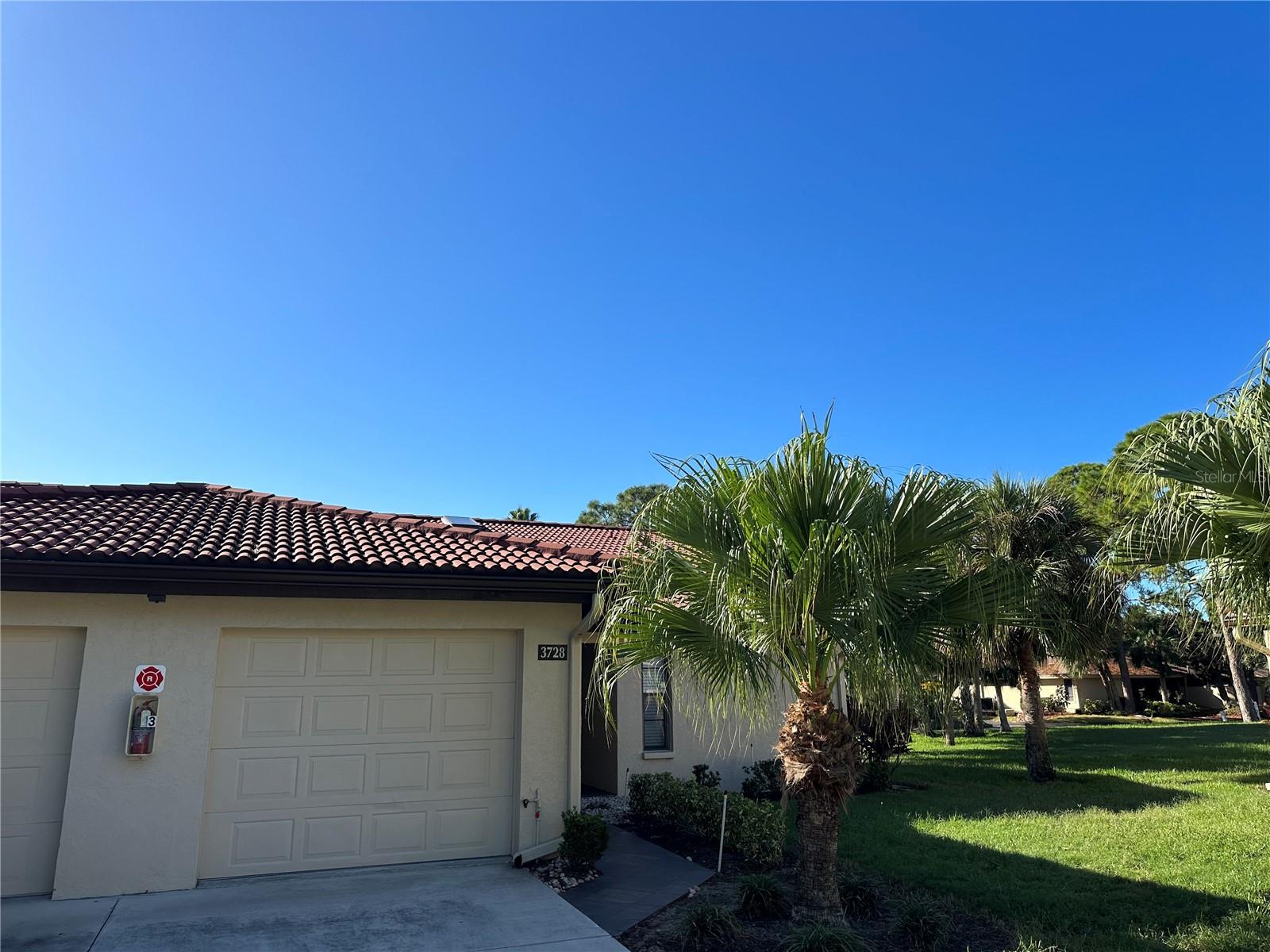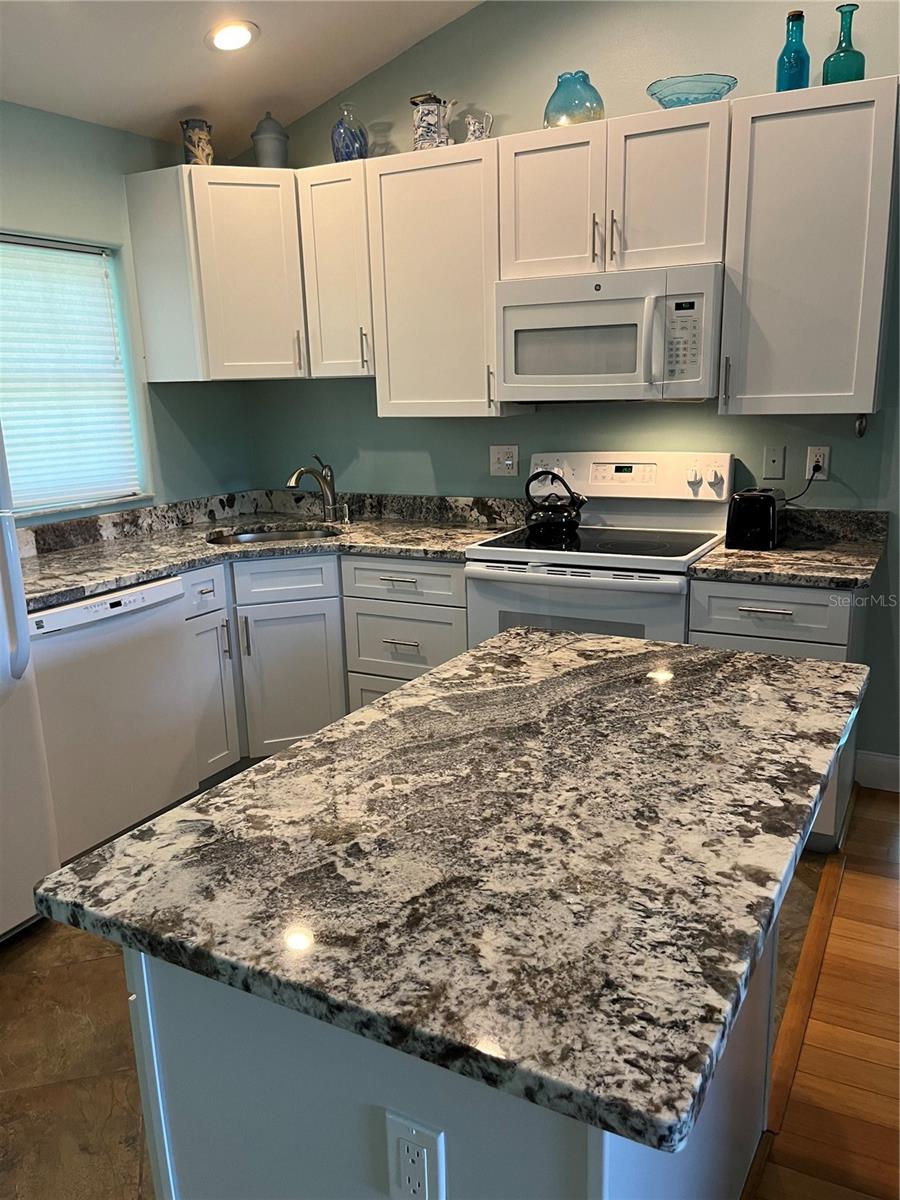5071 Hanging Moss Ln, Sarasota, Florida
List Price: $419,000
MLS Number:
A4477020
- Status: Sold
- Sold Date: Feb 05, 2021
- DOM: 109 days
- Square Feet: 2191
- Bedrooms: 4
- Baths: 2
- Half Baths: 1
- Garage: 2
- City: SARASOTA
- Zip Code: 34238
- Year Built: 1997
- HOA Fee: $970
- Payments Due: Quarterly
Misc Info
Subdivision: Savannah At Turtle Rock
Annual Taxes: $4,058
HOA Fee: $970
HOA Payments Due: Quarterly
Water View: Pond
Water Access: Pond
Lot Size: 0 to less than 1/4
Request the MLS data sheet for this property
Sold Information
CDD: $415,000
Sold Price per Sqft: $ 189.41 / sqft
Home Features
Appliances: Dishwasher, Disposal, Dryer, Electric Water Heater, Ice Maker, Microwave, Range, Range Hood, Refrigerator, Washer
Flooring: Carpet, Ceramic Tile, Wood
Air Conditioning: Central Air
Exterior: Irrigation System, Sidewalk, Sliding Doors
Garage Features: Covered, Curb Parking, Driveway, Garage Door Opener, Off Street
Room Dimensions
Schools
- Elementary: Ashton Elementary
- High: Riverview High
- Map
- Street View











































































