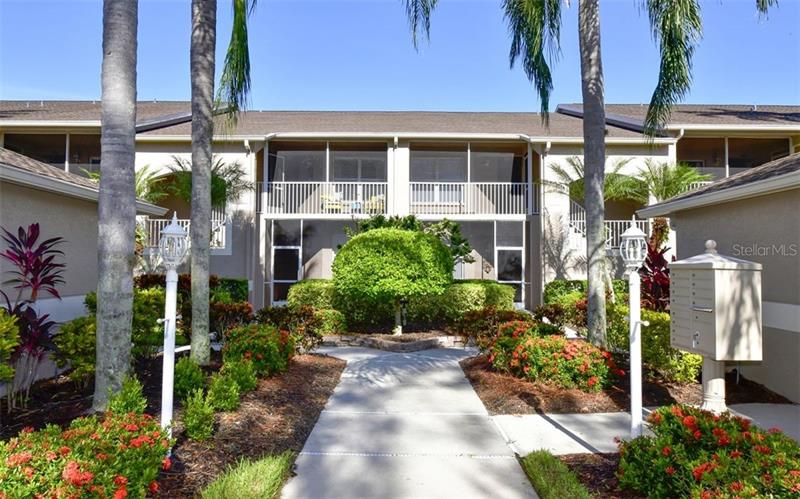5301 Mahogany Run Ave #1023, Sarasota, Florida
List Price: $177,000
MLS Number:
A4477046
- Status: Sold
- Sold Date: Dec 07, 2020
- DOM: 71 days
- Square Feet: 1324
- Bedrooms: 2
- Baths: 2
- Garage: 1
- City: SARASOTA
- Zip Code: 34241
- Year Built: 1999
- HOA Fee: $7,381
- Payments Due: Annually
Misc Info
Subdivision: Heritage Oaks Veranda 3
Annual Taxes: $2,033
HOA Fee: $7,381
HOA Payments Due: Annually
Water View: Lake
Request the MLS data sheet for this property
Sold Information
CDD: $172,000
Sold Price per Sqft: $ 129.91 / sqft
Home Features
Appliances: Dishwasher, Disposal, Electric Water Heater, Microwave, Range, Refrigerator, Washer
Flooring: Carpet, Ceramic Tile
Air Conditioning: Central Air, Humidity Control
Exterior: Balcony, Irrigation System, Lighting, Rain Gutters, Sidewalk
Garage Features: Garage Door Opener, Ground Level, Guest, Off Street
Room Dimensions
Schools
- Elementary: Lakeview Elementary
- High: Riverview High
- Map
- Street View






































