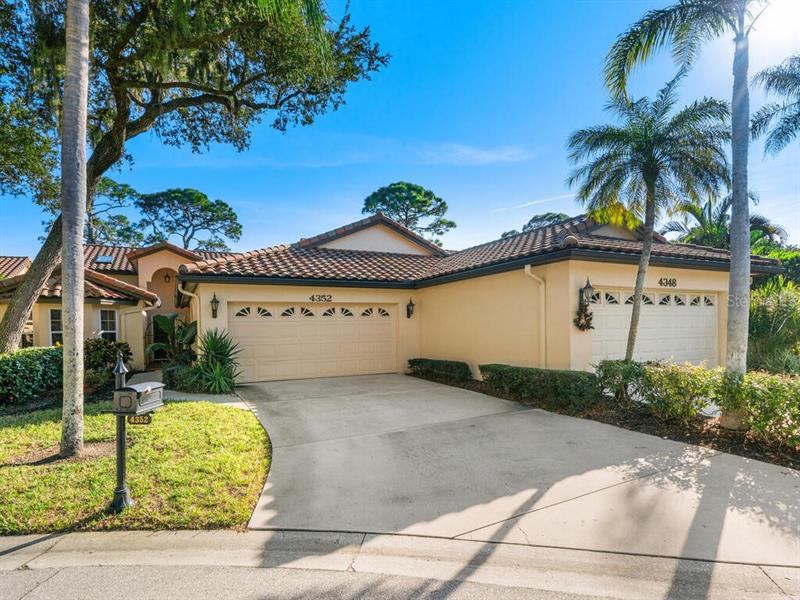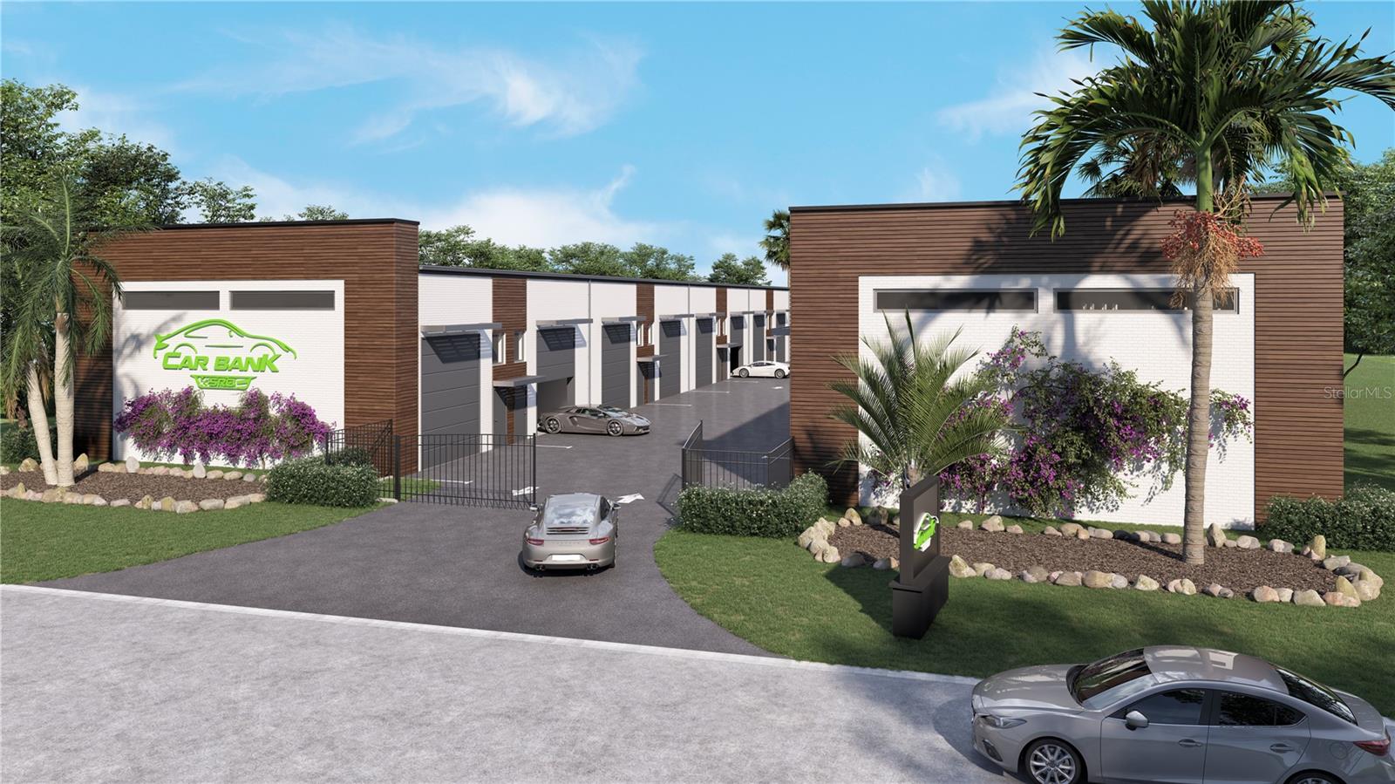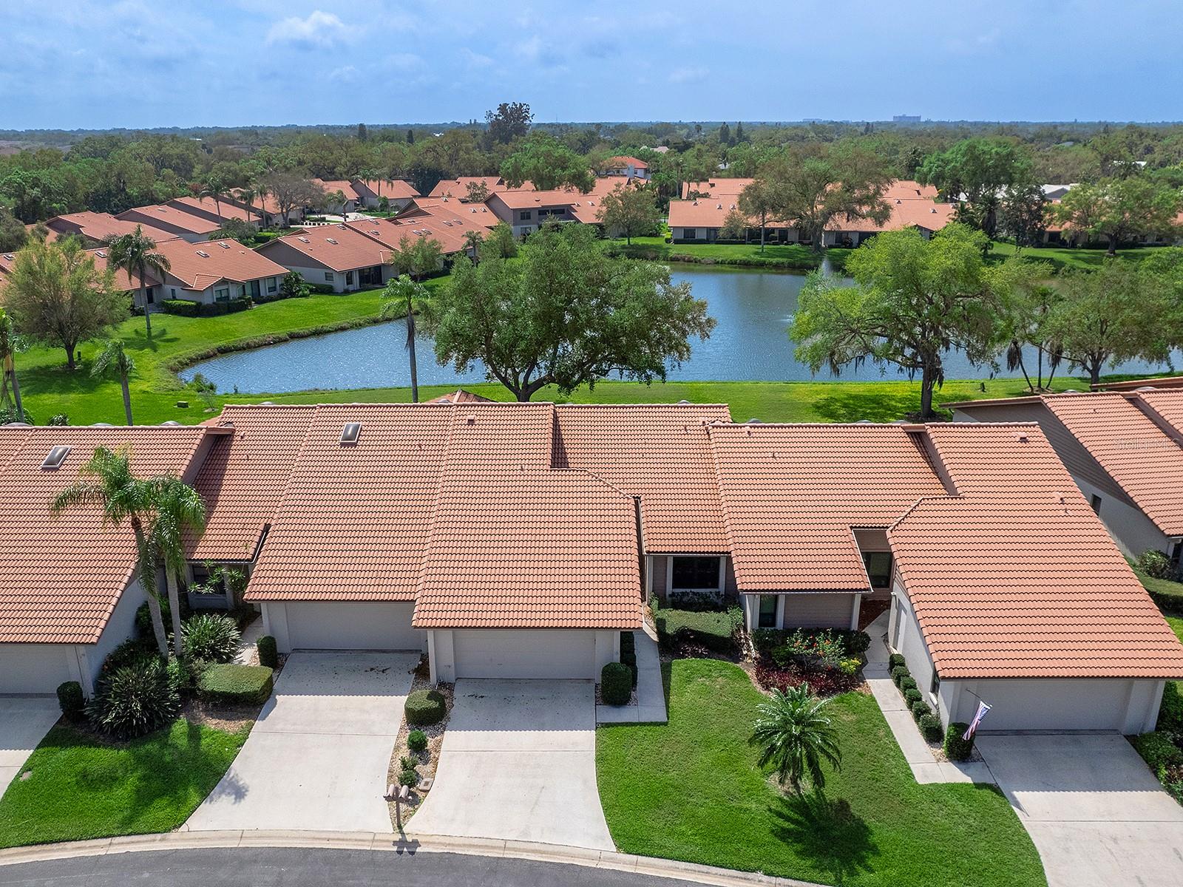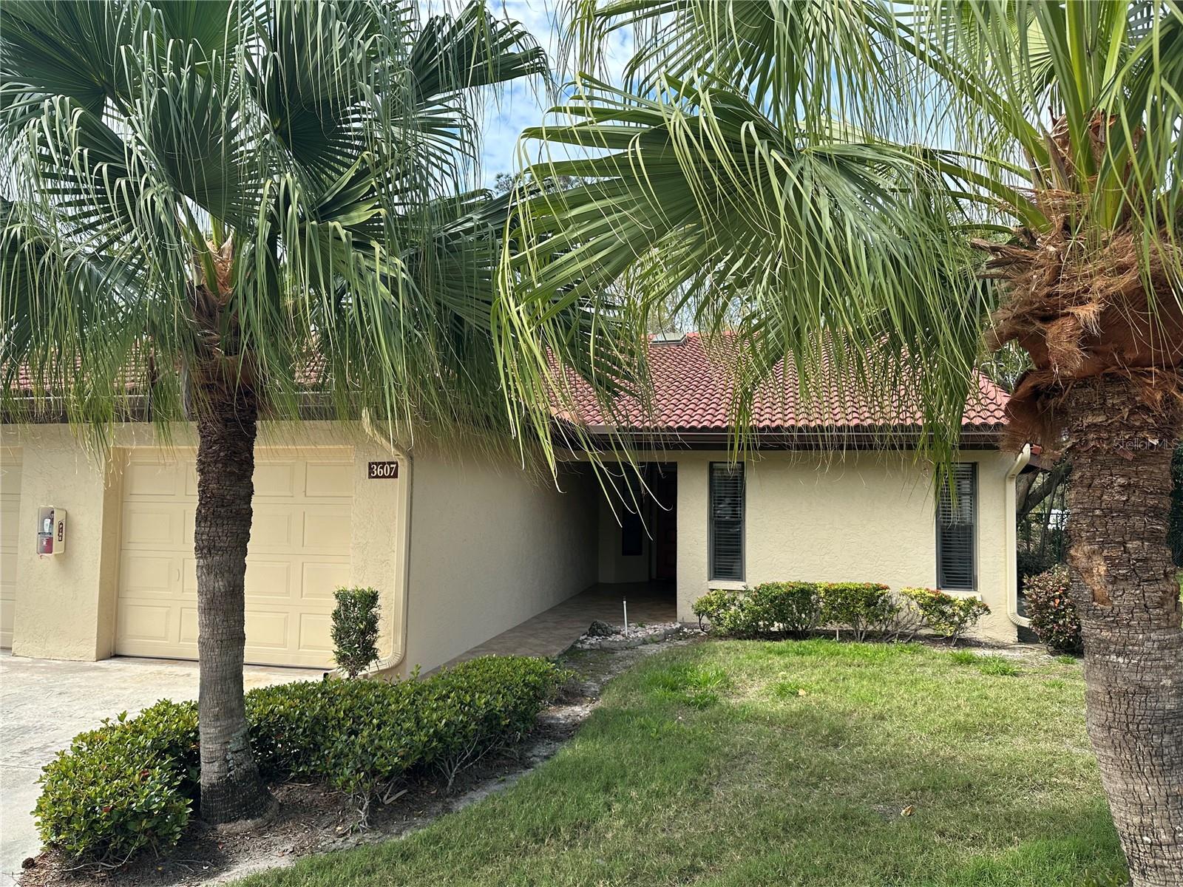4352 Camino Madera, Sarasota, Florida
List Price: $429,000
MLS Number:
A4477398
- Status: Sold
- Sold Date: Mar 05, 2021
- DOM: 118 days
- Square Feet: 2604
- Bedrooms: 3
- Baths: 2
- Half Baths: 1
- Garage: 2
- City: SARASOTA
- Zip Code: 34238
- Year Built: 1993
- HOA Fee: $2,435
- Payments Due: Quarterly
Misc Info
Subdivision: Prestancia
Annual Taxes: $3,811
HOA Fee: $2,435
HOA Payments Due: Quarterly
Lot Size: 0 to less than 1/4
Request the MLS data sheet for this property
Sold Information
CDD: $439,000
Sold Price per Sqft: $ 168.59 / sqft
Home Features
Appliances: Dishwasher, Disposal, Electric Water Heater, Microwave
Flooring: Carpet, Porcelain Tile
Air Conditioning: Central Air
Exterior: Irrigation System, Rain Gutters
Room Dimensions
Schools
- Elementary: Gulf Gate Elementary
- High: Riverview High
- Map
- Street View















































