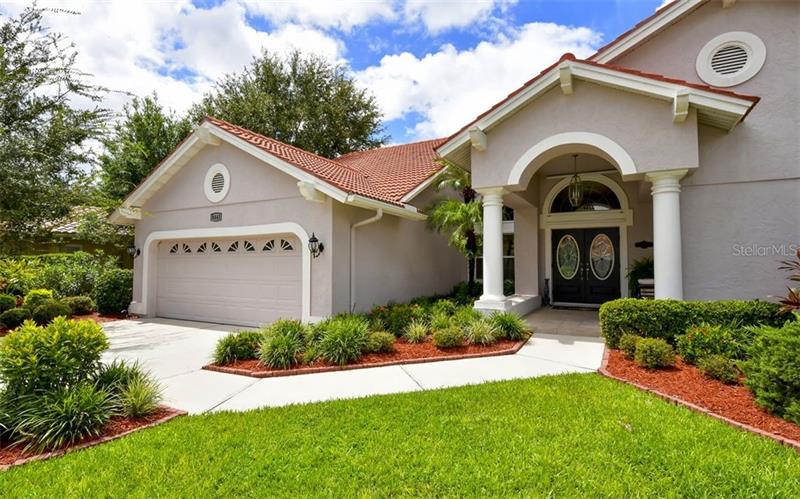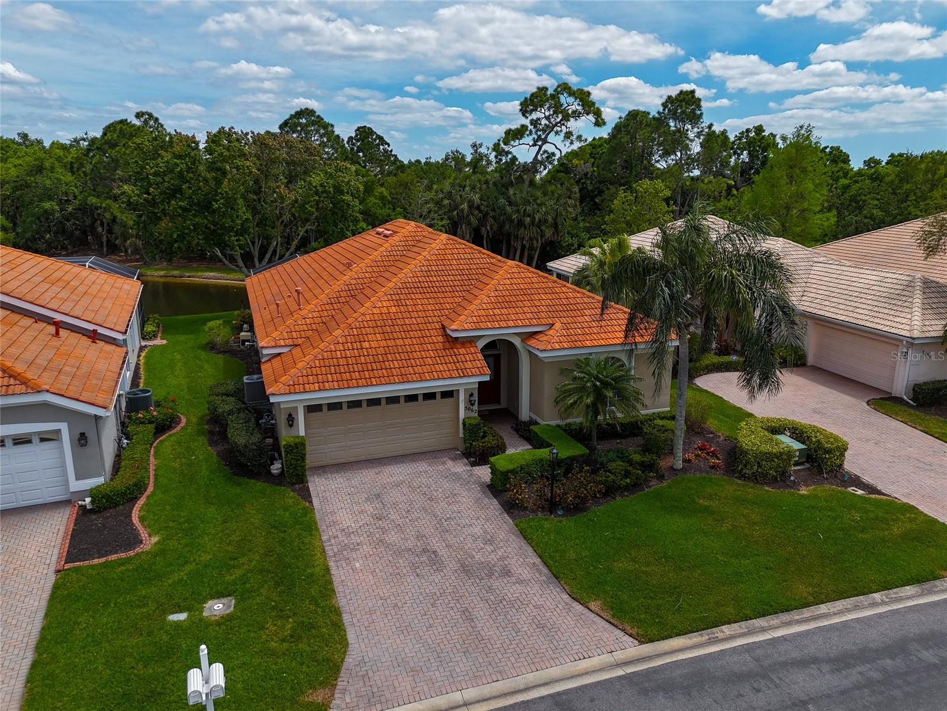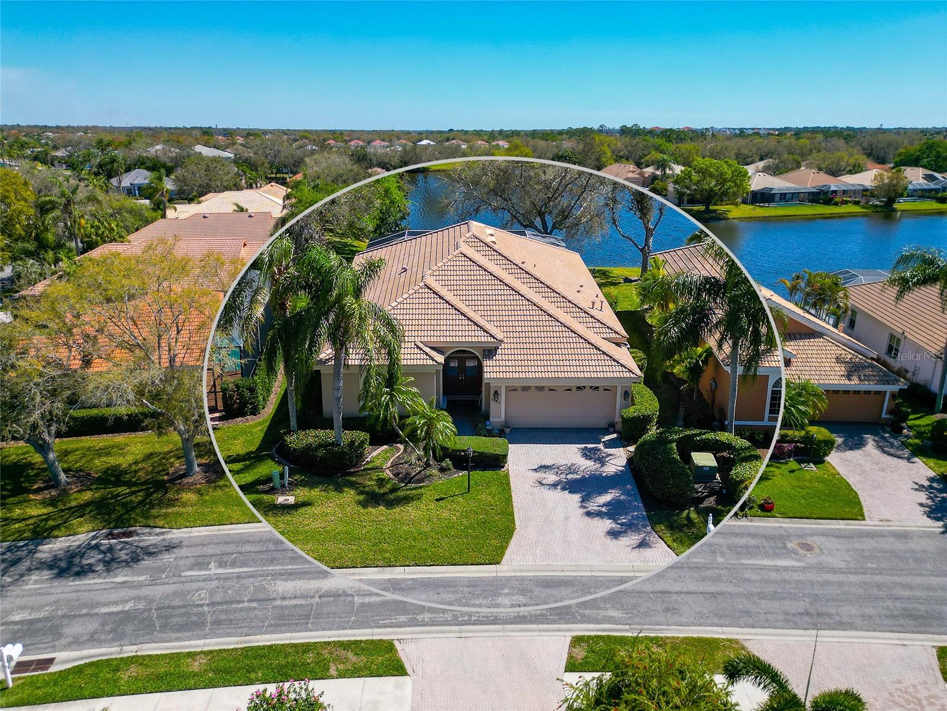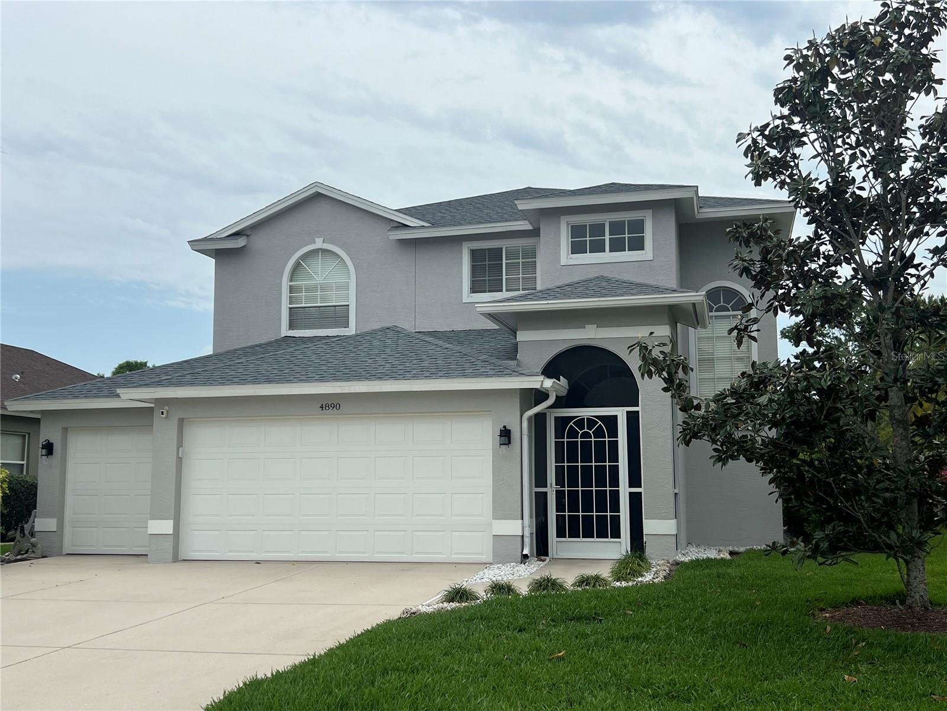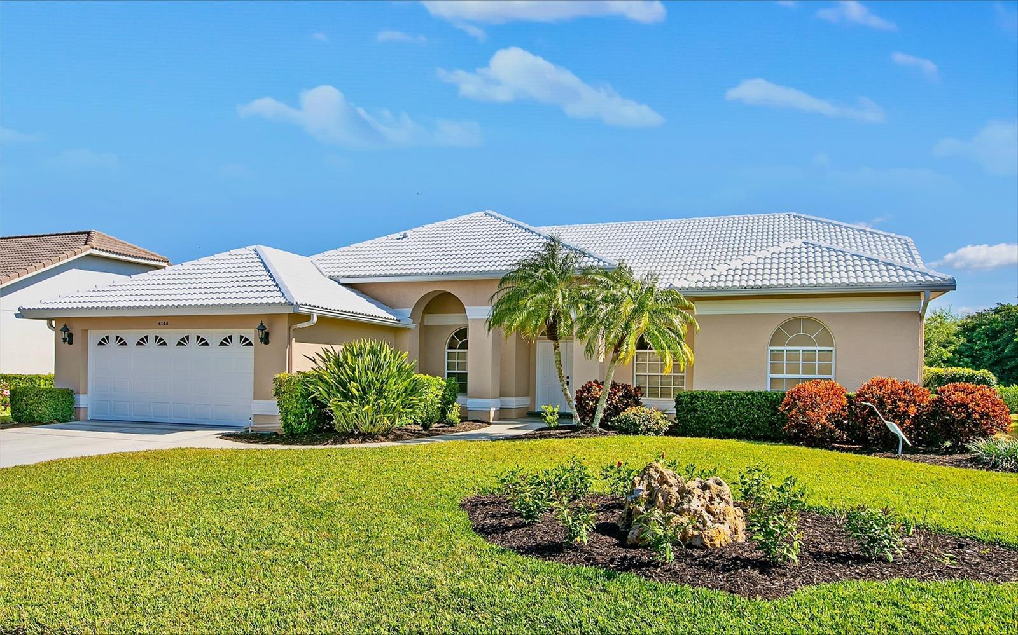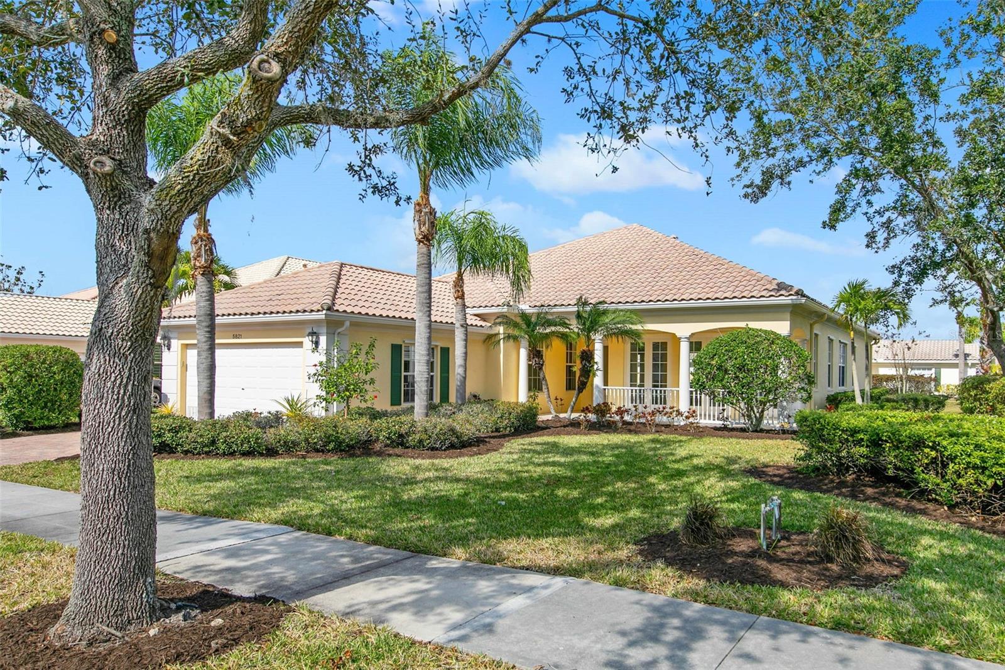8443 Woodbriar Dr, Sarasota, Florida
List Price: $725,000
MLS Number:
A4477680
- Status: Sold
- Sold Date: Feb 10, 2021
- DOM: 104 days
- Square Feet: 3068
- Bedrooms: 4
- Baths: 3
- Garage: 2
- City: SARASOTA
- Zip Code: 34238
- Year Built: 1990
- HOA Fee: $397
- Payments Due: Quarterly
Misc Info
Subdivision: Deer Creek
Annual Taxes: $5,540
HOA Fee: $397
HOA Payments Due: Quarterly
Age Restrictions: 1
Water Front: Lake
Water View: Lake
Water Access: Lake
Lot Size: 1/4 to less than 1/2
Request the MLS data sheet for this property
Sold Information
CDD: $710,000
Sold Price per Sqft: $ 231.42 / sqft
Home Features
Appliances: Dishwasher, Disposal, Electric Water Heater, Range, Range Hood, Refrigerator, Wine Refrigerator
Flooring: Carpet, Ceramic Tile, Engineered Hardwood, Travertine
Fireplace: Family Room, Wood Burning
Air Conditioning: Central Air
Exterior: Hurricane Shutters, Irrigation System, Sidewalk, Sliding Doors
Garage Features: Garage Door Opener
Room Dimensions
Schools
- Elementary: Gulf Gate Elementary
- High: Riverview High
- Map
- Street View
