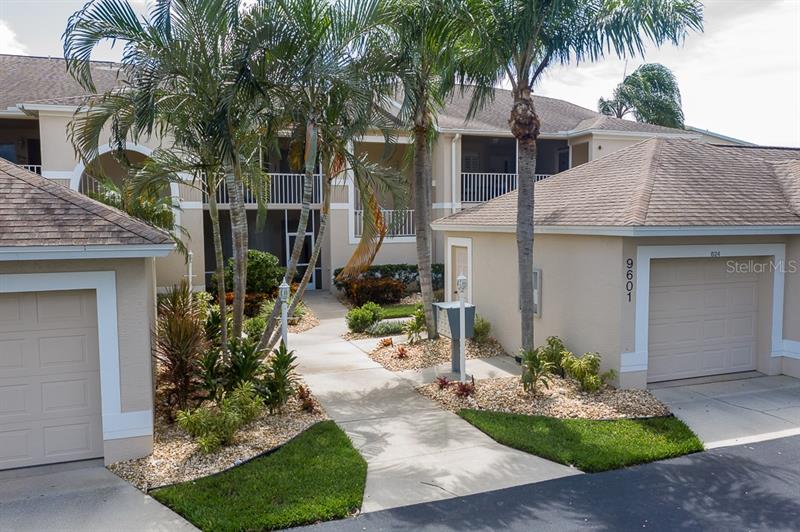9601 Castle Point Dr #814, Sarasota, Florida
List Price: $229,900
MLS Number:
A4478021
- Status: Sold
- Sold Date: May 19, 2021
- DOM: 208 days
- Square Feet: 1414
- Bedrooms: 2
- Baths: 2
- Garage: 1
- City: SARASOTA
- Zip Code: 34238
- Year Built: 1995
- HOA Fee: $4,853
- Payments Due: Annually
Misc Info
Subdivision: Stoneybrook Fairway Verandas 1
Annual Taxes: $1,938
HOA Fee: $4,853
HOA Payments Due: Annually
Request the MLS data sheet for this property
Sold Information
CDD: $229,900
Sold Price per Sqft: $ 162.59 / sqft
Home Features
Appliances: Cooktop, Dishwasher, Disposal, Dryer, Electric Water Heater, Microwave, Range, Refrigerator, Washer
Flooring: Carpet, Ceramic Tile
Air Conditioning: Central Air
Exterior: Sidewalk, Sliding Doors
Garage Features: Garage Door Opener, Guest
Room Dimensions
Schools
- Elementary: Laurel Nokomis Elementary
- High: Venice Senior High
- Map
- Street View






































