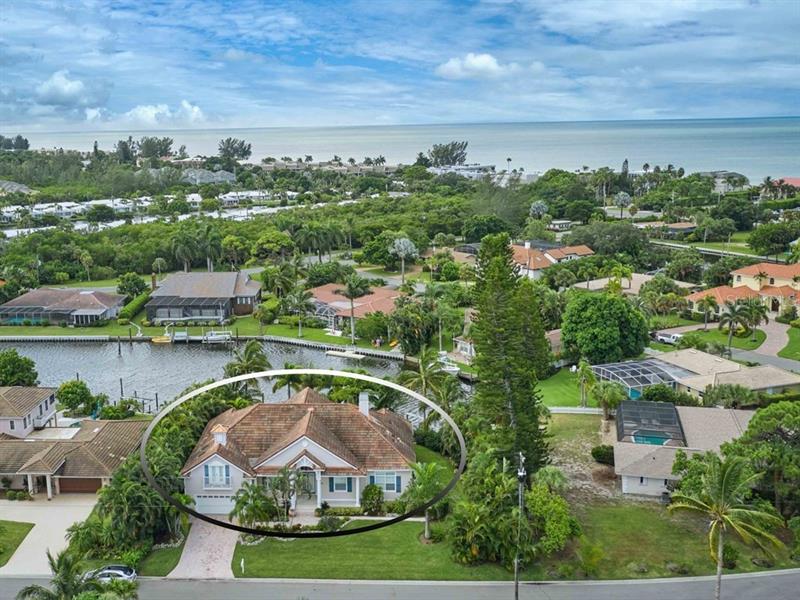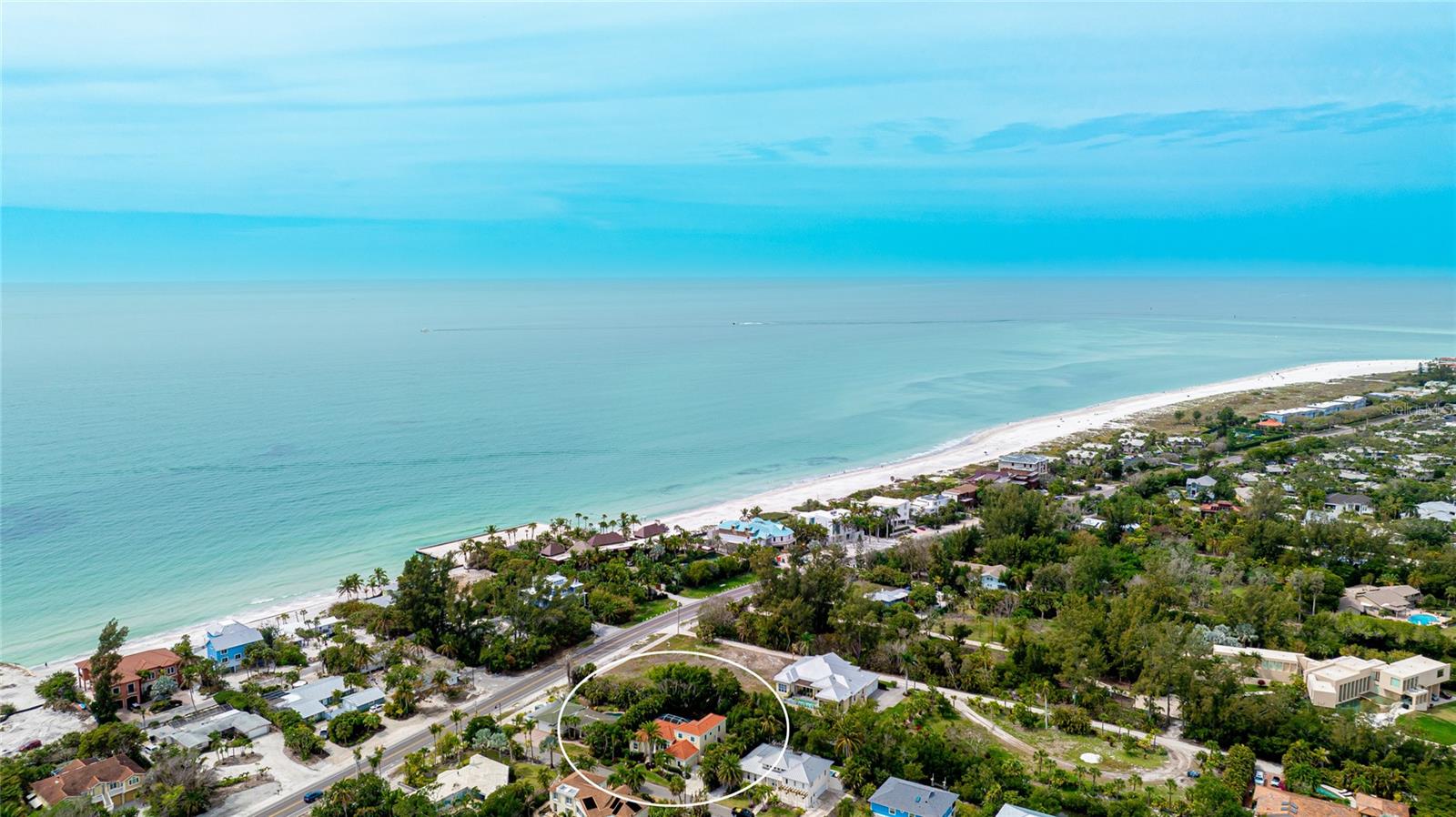680 Old Compass Rd, Longboat Key, Florida
List Price: $1,850,000
MLS Number:
A4478055
- Status: Sold
- Sold Date: Oct 15, 2020
- DOM: 2 days
- Square Feet: 3372
- Bedrooms: 5
- Baths: 4
- Garage: 2
- City: LONGBOAT KEY
- Zip Code: 34228
- Year Built: 2007
- HOA Fee: $500
- Payments Due: Annually
THIS IMMACULATE HOME IS A BOATER'S PARADISE ON LONGBOAT KEY! A completely remodeled home that was redesigned in 2007, in Emerald Harbor with fabulous boating water and deeded beach access. A five-bedroom plan includes double master suites (one up and one down), both with privacy from the additional first floor bedrooms. The main living area offers a foyer entry, a formal dining room, a den/study, a laundry room, and a gathering room with a fireplace. It is combined with the kitchen and casual eating place all overlooking the wide canal views. Many upgrades and architectural features include 18-foot vaulted beam ceilings, tray ceilings, crown moldings, dramatic columns, plantation shutters, handcrafted built-ins, furniture quality cabinetry, granite surfaces, French doors, custom inlayed tile, wide-plank wood flooring, zoned a/c, recessed and accent lighting, plus designer fixtures and finishes. Media centers can be found in both the main living area and den/study. A timeless, yet modern kitchen boasts breakfast and coffee bars, up lighting, task lights, a cook top and Bosch hood, plus top of the line stainless steel appliances and a wine cooler. One of two master suites on the first floor is a true Owner's retreat with its own water views; large enough for a sitting area and it has private access to the pool & spa. Together with two walk-ins accommodating custom cabinetry. The adjoining bath has a rainfall and glass shower enclosure, a separate jetted tub, dual sinks, and a water closet. Entertain outdoors with a covered area and a sparkling open-air heated pool and spa with a water feature. Seemingly cascading down to the 70-foot composite dock with a lift on sailboat water (no bridges to bay and gulf access). Travertine pavers meander elegantly from the dock, to an elevated sunspot, along the pool area and out front along the drive and walkways. A covered front porch, tropical landscaping and a 2-car garage provide lovely curb appeal for this oversized lot on Longboat Key.
Misc Info
Subdivision: Emerald Harbor Unit 2
Annual Taxes: $16,389
HOA Fee: $500
HOA Payments Due: Annually
Water Front: Canal - Saltwater
Water View: Canal
Water Access: Bay/Harbor, Beach - Access Deeded, Canal - Saltwater, Gulf/Ocean, Gulf/Ocean to Bay
Water Extras: Bridges - No Fixed Bridges, Dock - Composite, Dock - Open, Dock w/Electric, Lift, Sailboat Water, Seawall - Concrete
Lot Size: 1/4 to less than 1/2
Request the MLS data sheet for this property
Sold Information
CDD: $1,850,000
Sold Price per Sqft: $ 548.64 / sqft
Home Features
Appliances: Bar Fridge, Built-In Oven, Cooktop, Dishwasher, Dryer, Microwave, Range, Refrigerator, Washer
Flooring: Bamboo, Carpet, Tile, Wood
Fireplace: Living Room
Air Conditioning: Central Air, Zoned
Exterior: Balcony, Fenced, French Doors, Irrigation System, Lighting, Sliding Doors
Garage Features: Driveway, Garage Door Opener
Room Dimensions
Schools
- Elementary: Anna Maria Elementary
- High: Bayshore High
- Map
- Street View































































