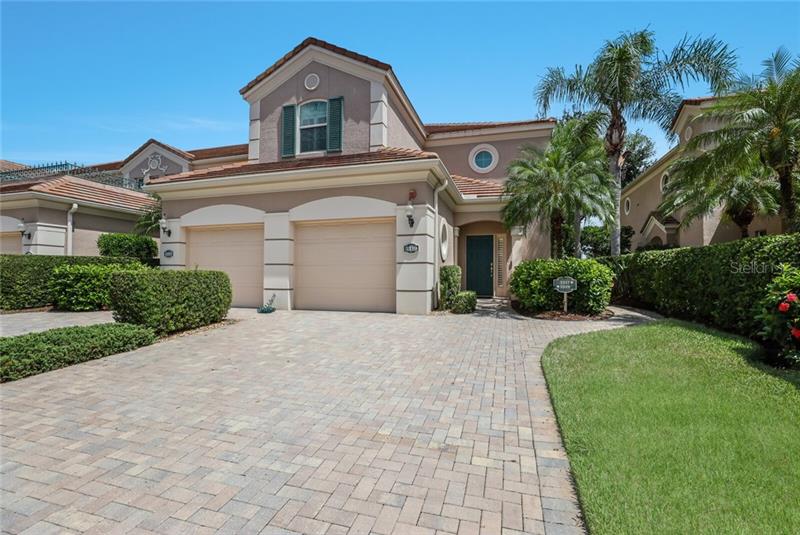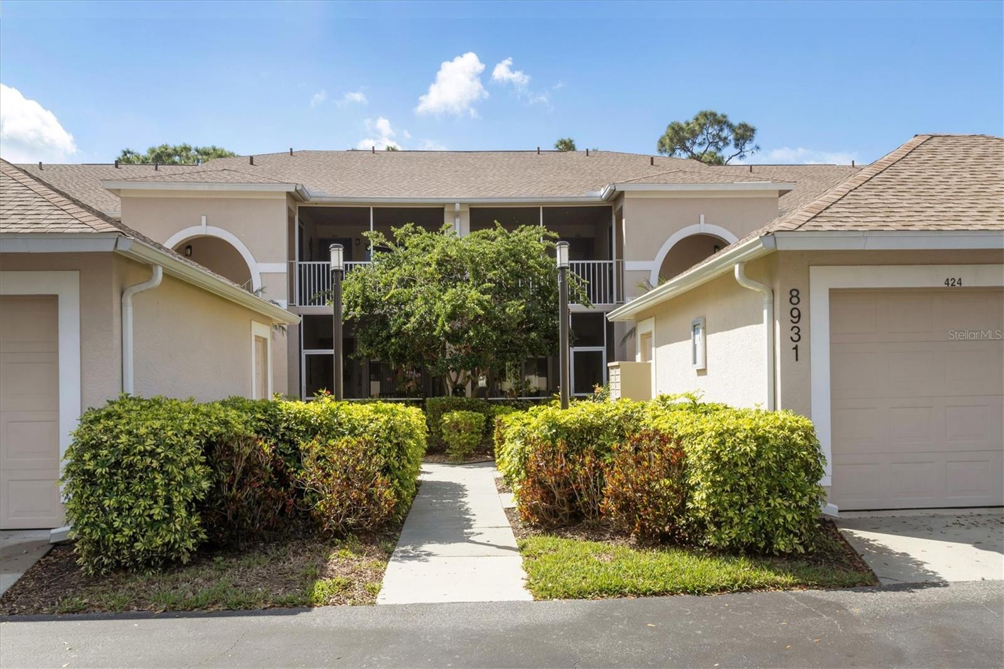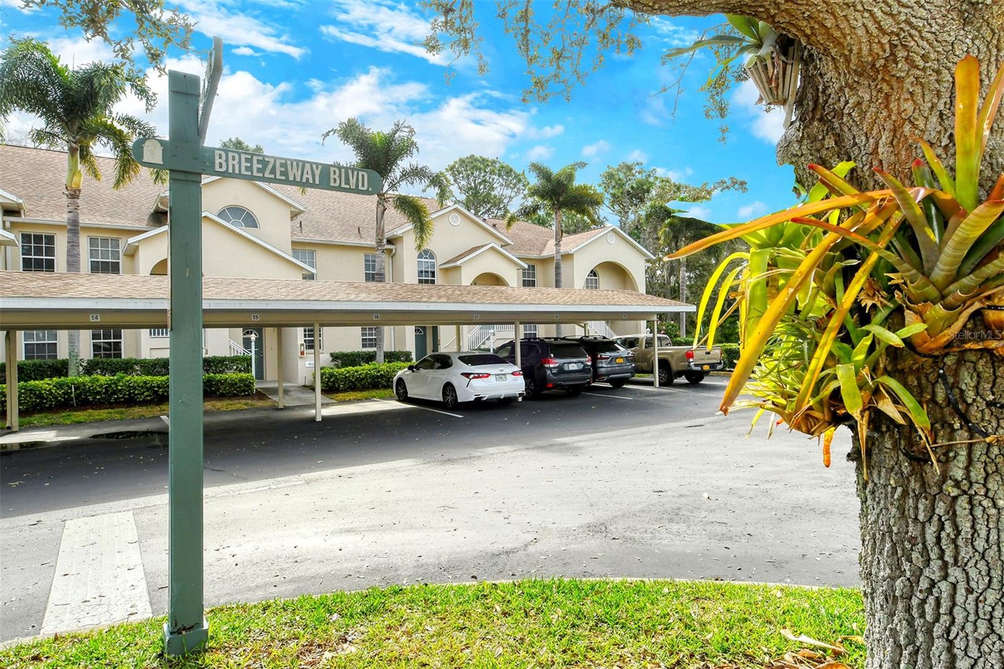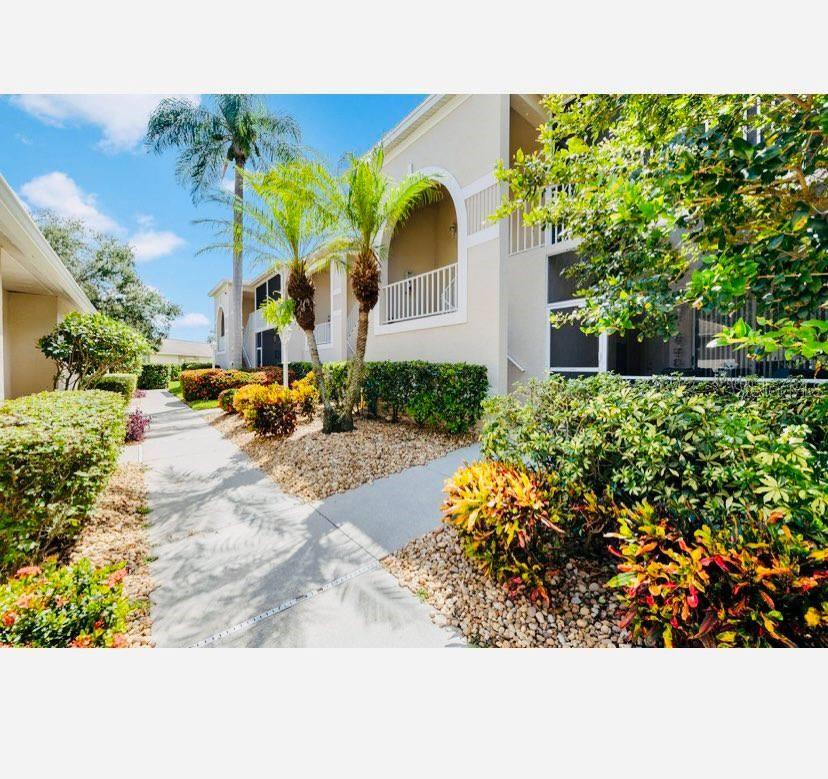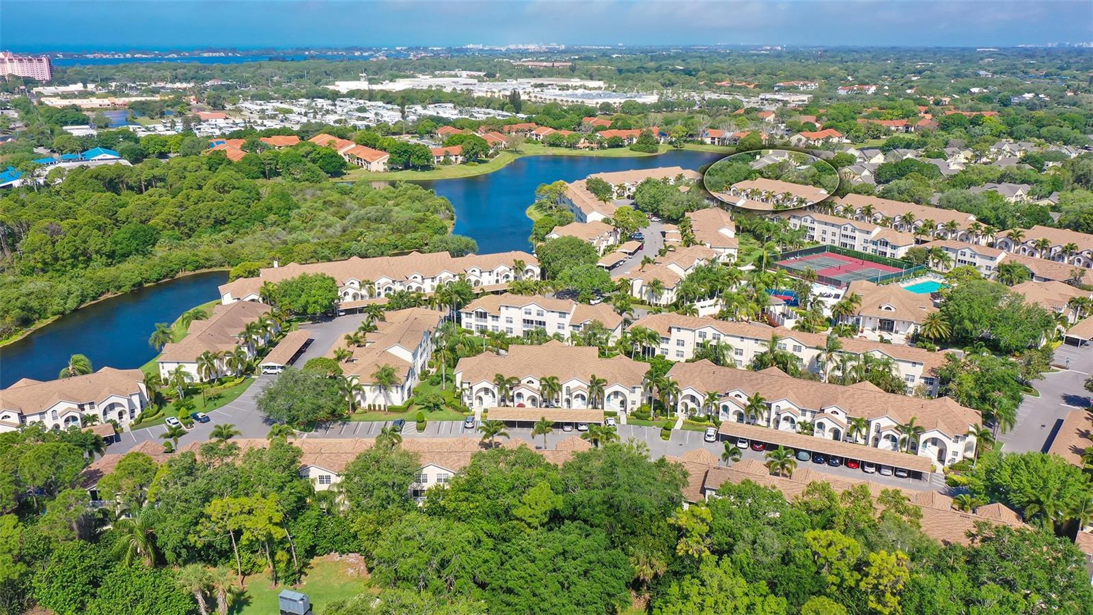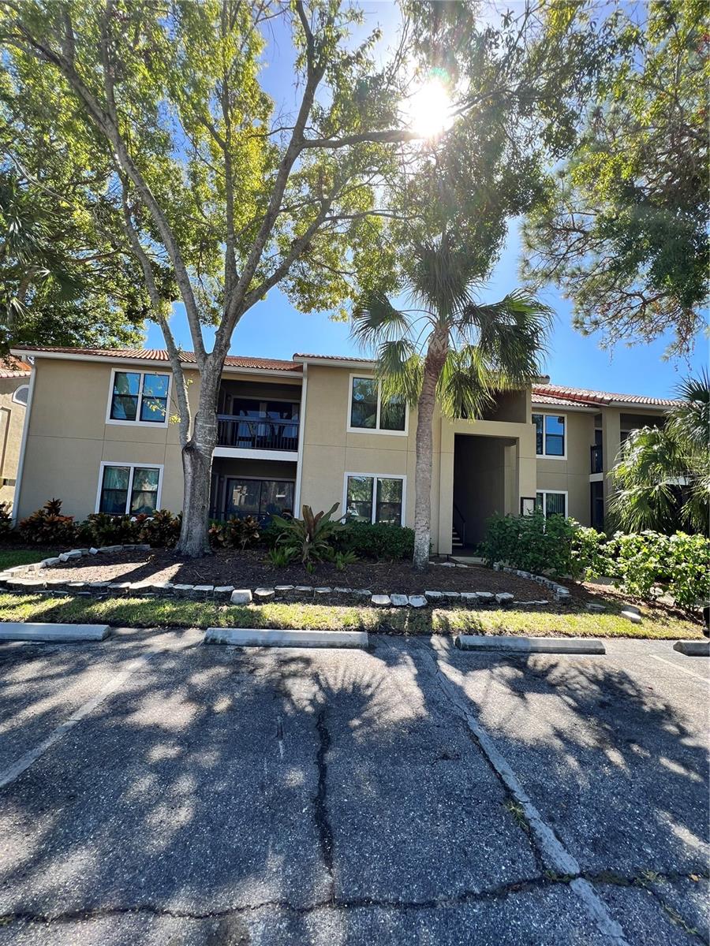5219 Parisienne Pl #202, Sarasota, Florida
List Price: $349,000
MLS Number:
A4478080
- Status: Sold
- Sold Date: Mar 17, 2021
- DOM: 157 days
- Square Feet: 1969
- Bedrooms: 3
- Baths: 2
- Garage: 1
- City: SARASOTA
- Zip Code: 34238
- Year Built: 2004
Misc Info
Subdivision: Parisienne Gardens/botanica
Annual Taxes: $3,886
Water View: Pond
Request the MLS data sheet for this property
Sold Information
CDD: $365,000
Sold Price per Sqft: $ 185.37 / sqft
Home Features
Appliances: Built-In Oven, Cooktop, Dishwasher, Disposal, Electric Water Heater, Microwave, Refrigerator, Washer
Flooring: Laminate, Tile
Air Conditioning: Central Air
Exterior: Sliding Doors
Room Dimensions
Schools
- Elementary: Ashton Elementary
- High: Riverview High
- Map
- Street View
