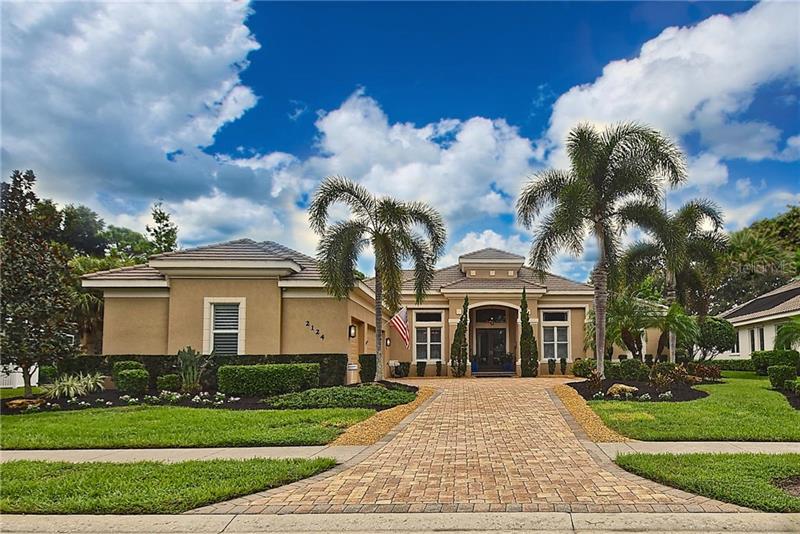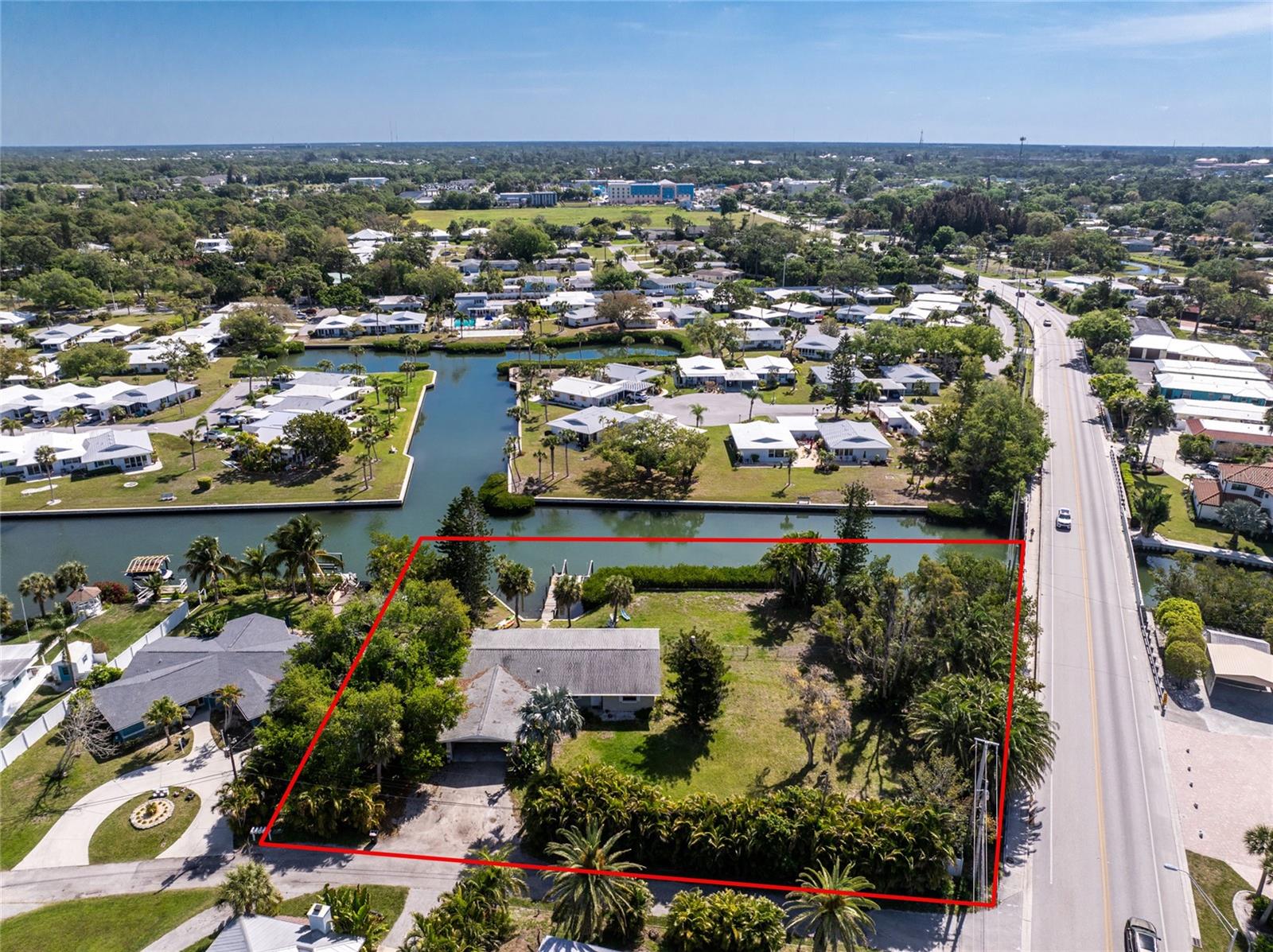2124 Muskogee Trl, Nokomis, Florida
List Price: $935,000
MLS Number:
A4478240
- Status: Sold
- Sold Date: Oct 30, 2020
- DOM: 12 days
- Square Feet: 3558
- Bedrooms: 3
- Baths: 4
- Garage: 3
- City: NOKOMIS
- Zip Code: 34275
- Year Built: 2012
- HOA Fee: $219
- Payments Due: Quarterly
Misc Info
Subdivision: Calusa Lakes
Annual Taxes: $6,625
HOA Fee: $219
HOA Payments Due: Quarterly
Water View: Pond
Lot Size: 1/4 to less than 1/2
Request the MLS data sheet for this property
Sold Information
CDD: $935,000
Sold Price per Sqft: $ 262.79 / sqft
Home Features
Appliances: Built-In Oven, Convection Oven, Cooktop, Dishwasher, Disposal, Dryer, Electric Water Heater, Exhaust Fan, Microwave, Range Hood, Refrigerator, Washer
Flooring: Carpet, Porcelain Tile
Air Conditioning: Central Air, Zoned
Exterior: Irrigation System, Sliding Doors
Garage Features: Garage Door Opener, Garage Faces Side, Oversized
Room Dimensions
Schools
- Elementary: Laurel Nokomis Elementary
- High: Venice Senior High
- Map
- Street View

















































