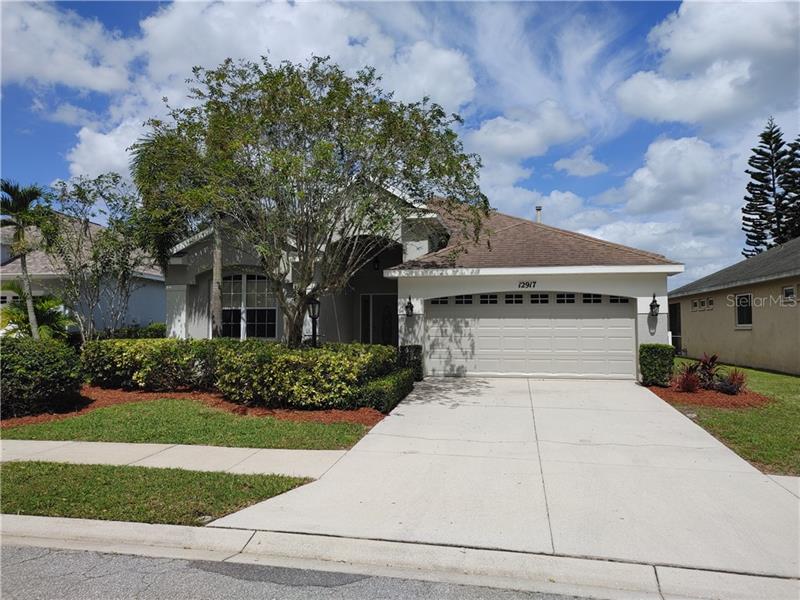12917 Nightshade Pl, Lakewood Ranch, Florida
List Price: $329,900
MLS Number:
A4478513
- Status: Sold
- Sold Date: Dec 08, 2020
- DOM: 44 days
- Square Feet: 2002
- Bedrooms: 4
- Baths: 3
- Garage: 2
- City: LAKEWOOD RANCH
- Zip Code: 34202
- Year Built: 2001
- HOA Fee: $94
- Payments Due: Annually
Misc Info
Subdivision: Summerfield Village Ph C Unit 12
Annual Taxes: $5,267
Annual CDD Fee: $1,194
HOA Fee: $94
HOA Payments Due: Annually
Water View: Lake
Lot Size: 0 to less than 1/4
Request the MLS data sheet for this property
Sold Information
CDD: $309,000
Sold Price per Sqft: $ 154.35 / sqft
Home Features
Appliances: Dishwasher, Disposal, Dryer, Electric Water Heater, Microwave, Range, Refrigerator, Washer
Flooring: Ceramic Tile, Engineered Hardwood
Air Conditioning: Central Air
Exterior: Fenced, Irrigation System, Sliding Doors
Garage Features: Driveway, Garage Door Opener
Room Dimensions
Schools
- Elementary: McNeal Elementary
- High: Lakewood Ranch High
- Map
- Street View








































