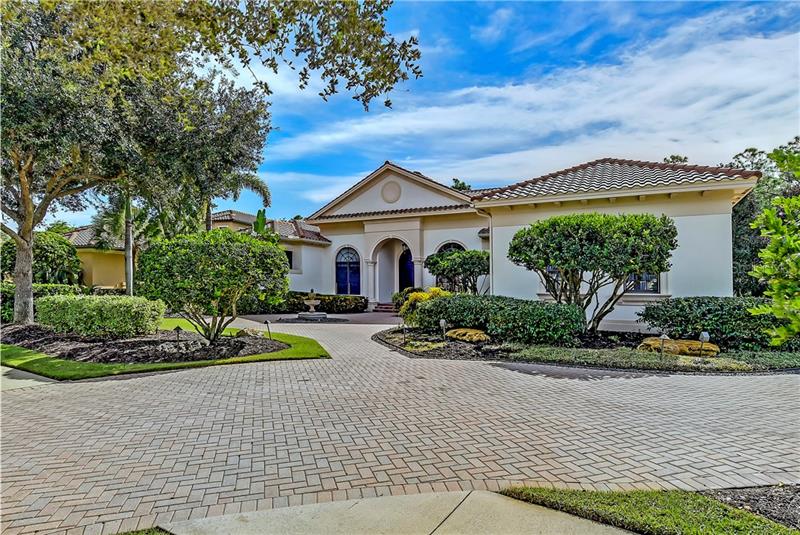8309 Farington Ct, Bradenton, Florida
List Price: $1,699,000
MLS Number:
A4479254
- Status: Sold
- Sold Date: May 13, 2021
- DOM: 160 days
- Square Feet: 5431
- Bedrooms: 4
- Baths: 4
- Half Baths: 1
- Garage: 3
- City: BRADENTON
- Zip Code: 34202
- Year Built: 2007
- HOA Fee: $1,281
- Payments Due: Quarterly
Misc Info
Subdivision: Concession Ph I
Annual Taxes: $15,563
HOA Fee: $1,281
HOA Payments Due: Quarterly
Lot Size: 1/2 to less than 1
Request the MLS data sheet for this property
Sold Information
CDD: $1,650,000
Sold Price per Sqft: $ 303.81 / sqft
Home Features
Appliances: Bar Fridge, Built-In Oven, Cooktop, Dishwasher, Disposal, Exhaust Fan, Freezer, Gas Water Heater, Microwave, Range, Range Hood, Refrigerator
Flooring: Carpet, Ceramic Tile, Engineered Hardwood, Porcelain Tile
Fireplace: Gas, Living Room
Air Conditioning: Central Air, Zoned
Exterior: Dog Run, Fenced, Irrigation System, Lighting, Outdoor Grill, Outdoor Shower, Rain Gutters, Sidewalk, Sliding Doors, Storage
Garage Features: Garage Door Opener, Guest, Oversized
Room Dimensions
Schools
- Elementary: Robert E Willis Elementar
- High: Lakewood Ranch High
- Map
- Street View
























































